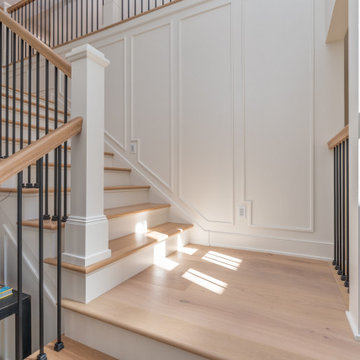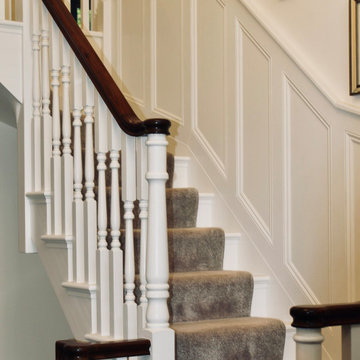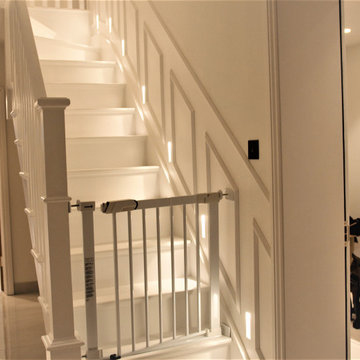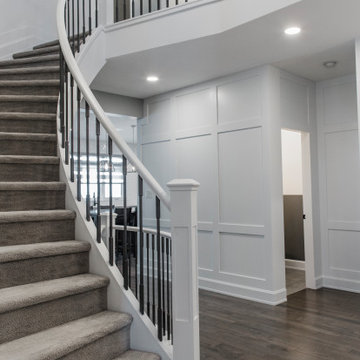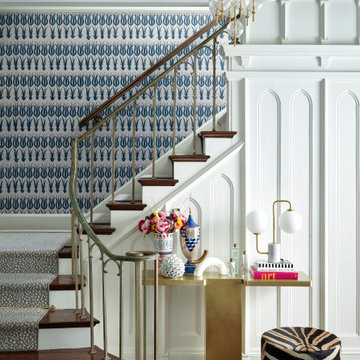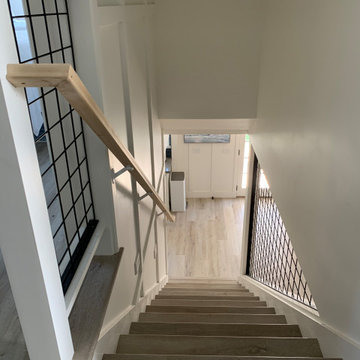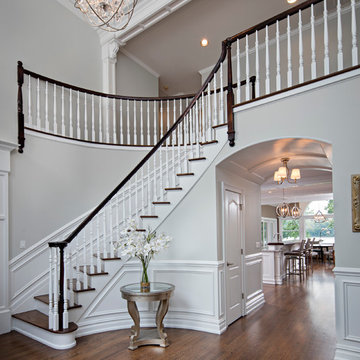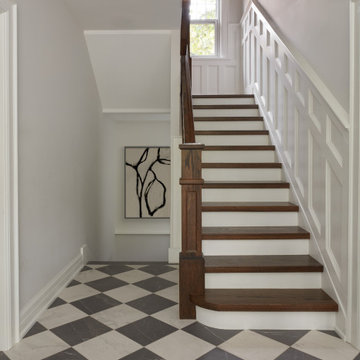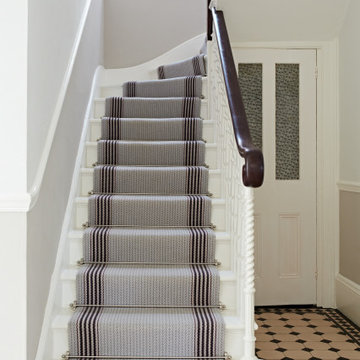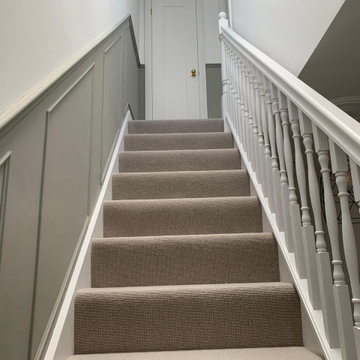Staircase Design Ideas with Panelled Walls
Refine by:
Budget
Sort by:Popular Today
1 - 20 of 150 photos
Item 1 of 3

This wooden staircase helps define space in this open-concept modern home; stained treads blend with the hardwood floors and the horizontal balustrade allows for natural light to filter into living and kitchen area. CSC 1976-2020 © Century Stair Company. ® All rights reserved
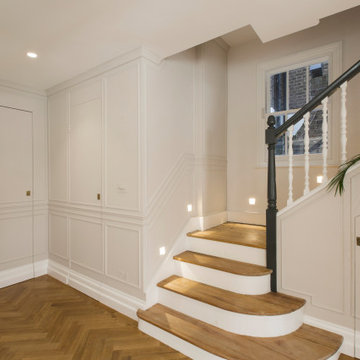
Basement Hall with raised mouldings for wall panelling. Three secret doors designed into the panelling.
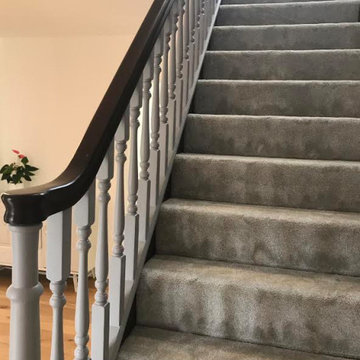
Wanting to retain the character look of this old staircase
on the south coast we brought it back to life with a mix
of grey paint and varnishes enriching the wood.
Finishing the unusually wide stairs with a luxurious silver
carpet.
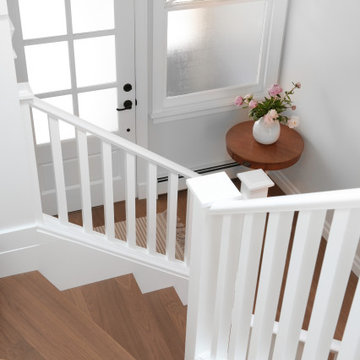
Updated entry and staircase in this traditional heritage home. New flooring throughout, re-painted staircase, wall paneling, and light sconces. Adding detailed elements to bring back character into this home.
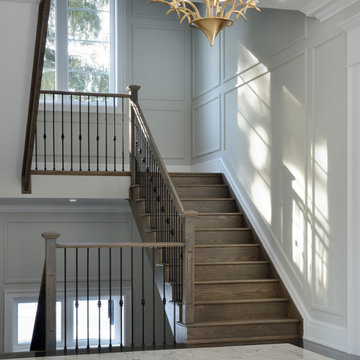
This solid oak straight run staircase has solid wood treads, risers and handrail with metal pickets. The full height wall paneling and crown molding creates a lot of interest on the stairs.
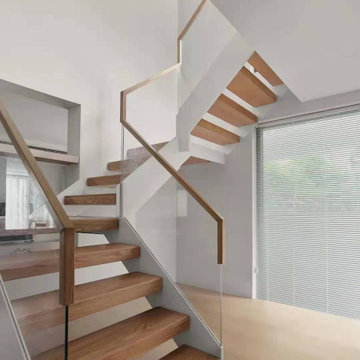
•Metal stair stringer white powder coating
•clear tempered glass railing infill
•red oak tread
•red oak capping handrail
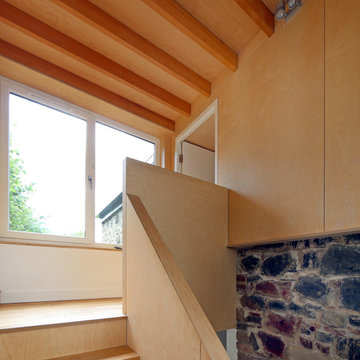
Timber clad entrance link and conversion of a traditional stone built barn at an existing farmhouse in the South Hams countryside.
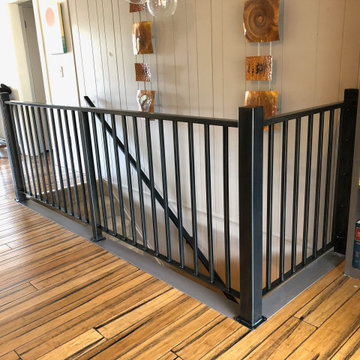
Contemporary metal railing with vertical balustrades. Entire railing and hand rail were finished in a Black Magic patina.
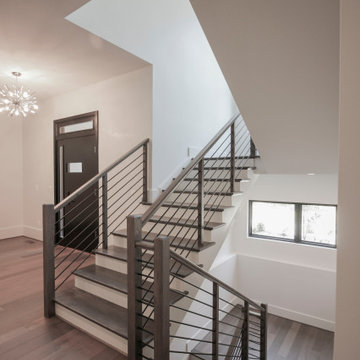
This wooden staircase helps define space in this open-concept modern home; stained treads blend with the hardwood floors and the horizontal balustrade allows for natural light to filter into living and kitchen area. CSC 1976-2020 © Century Stair Company. ® All rights reserved
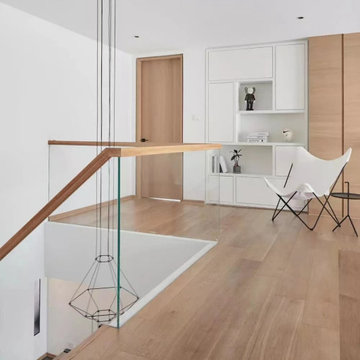
Zigzag stair is a popular stair design in New York.
Zigzag cut with a modern look.
Staircase Design Ideas with Panelled Walls
1
