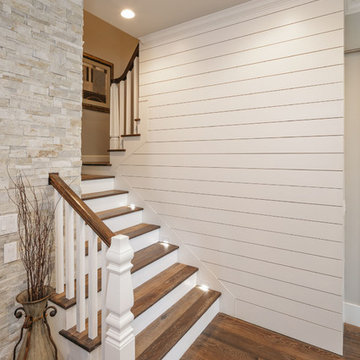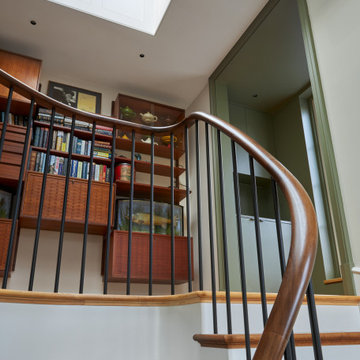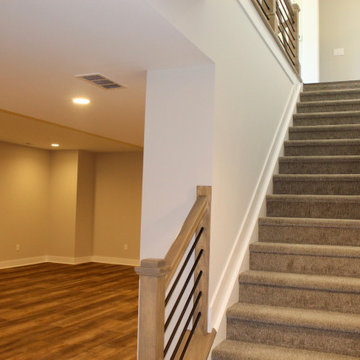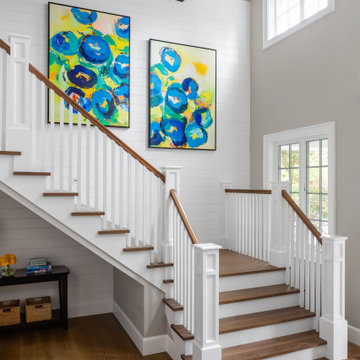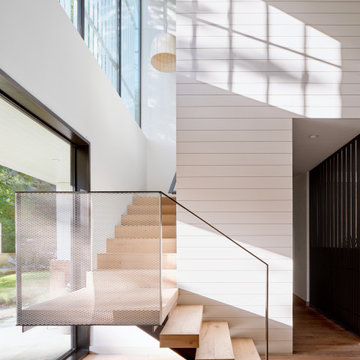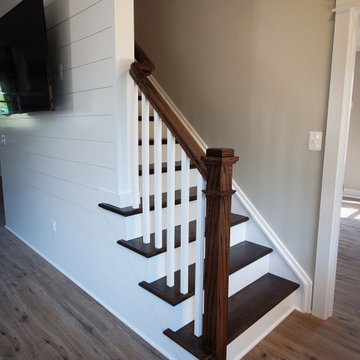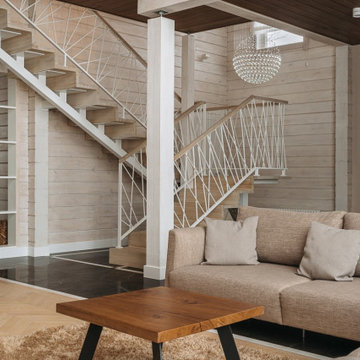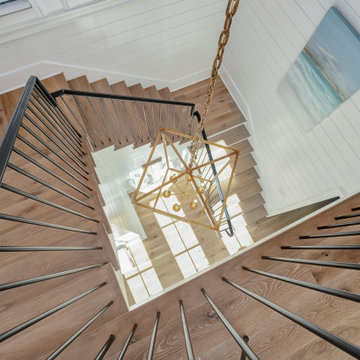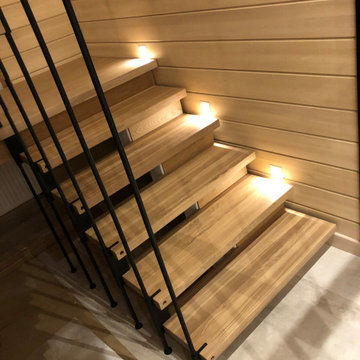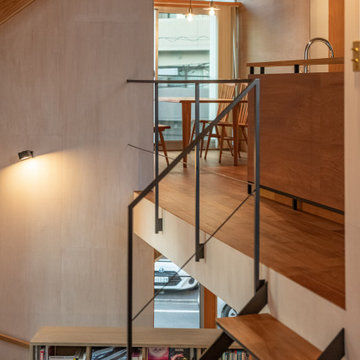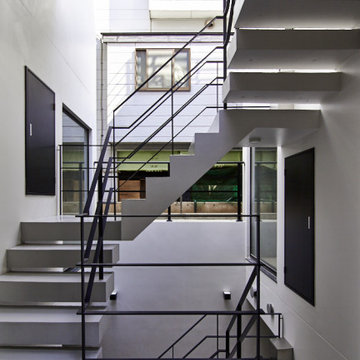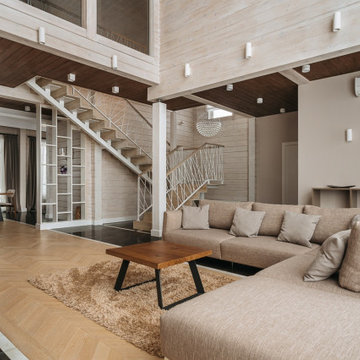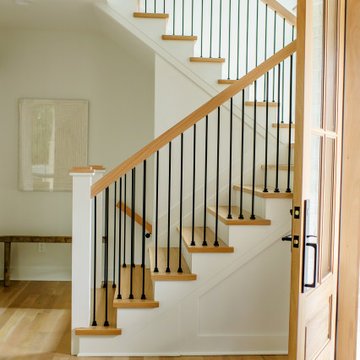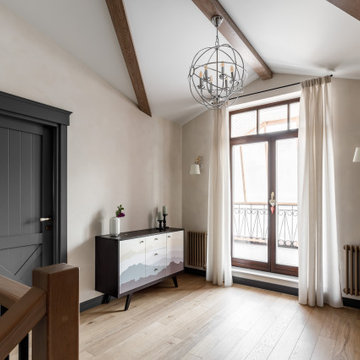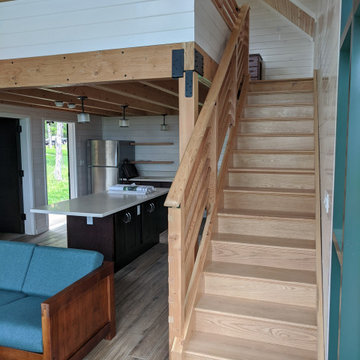Staircase Design Ideas with Planked Wall Panelling
Refine by:
Budget
Sort by:Popular Today
161 - 180 of 1,142 photos
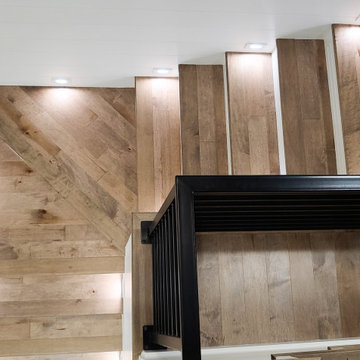
Previously just a door off a hall, this attic access has been transformed into a beautiful stairway. Featuring tread lighting and shiplap surround, it invites you up to play!
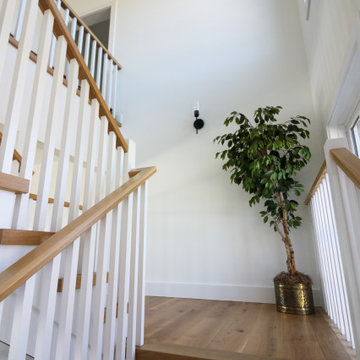
This elegant staircase offers architectural interest in this gorgeous home backing to mountain views, with amazing woodwork in every room and with windows pouring in an abundance of natural light. Located to the right of the front door and next of the panoramic open space, it boasts 4” thick treads, white painted risers, and a wooden balustrade system. CSC 1976-2022 © Century Stair Company ® All rights reserved.
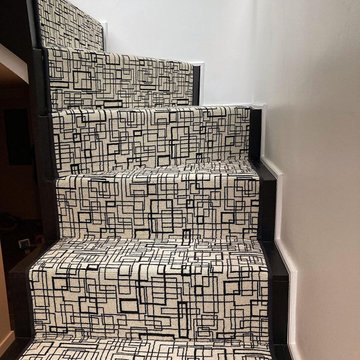
One of our most eclectic designs, GRID, is a part of the Black & White Collection, which runs solely with black and white colorways. We have various other eccentric patterns available that run with this collection. If you're going for a more avant garde look, GRID or any of the other available patterns from the Black & White Collection may be for you. Contact us or your local rep, or click the link for more info!
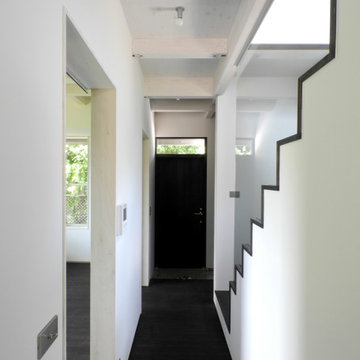
1階の廊下、左手が個室、右手が階段。床は無垢のフローリングを黒塗装。階段の側面をガラスとすることで2階からの光を取り込む。天井は張らずに2階床の梁組を白くふき取り塗装。左手に見えるスイッチは金属プレートとトグルスイッチを組み合わせて。
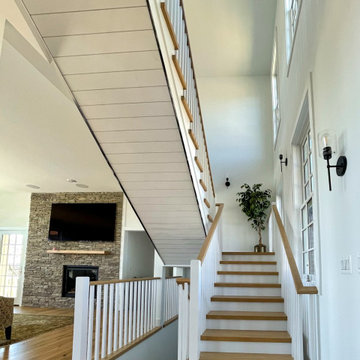
This elegant staircase offers architectural interest in this gorgeous home backing to mountain views, with amazing woodwork in every room and with windows pouring in an abundance of natural light. Located to the right of the front door and next of the panoramic open space, it boasts 4” thick treads, white painted risers, and a wooden balustrade system. CSC 1976-2022 © Century Stair Company ® All rights reserved.
Staircase Design Ideas with Planked Wall Panelling
9
