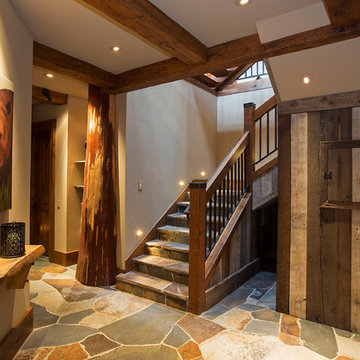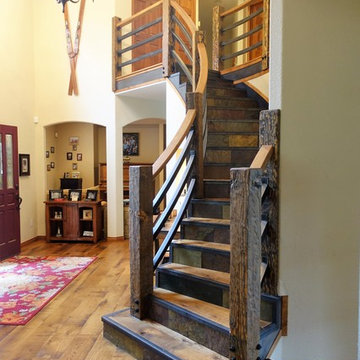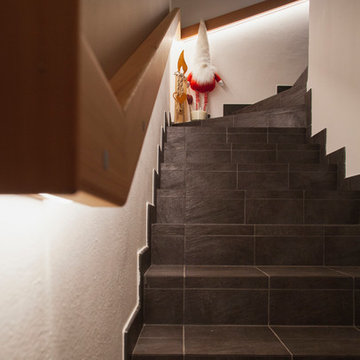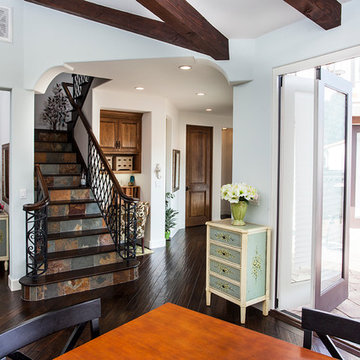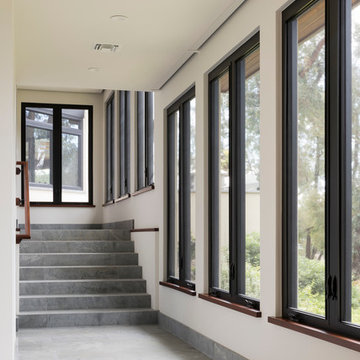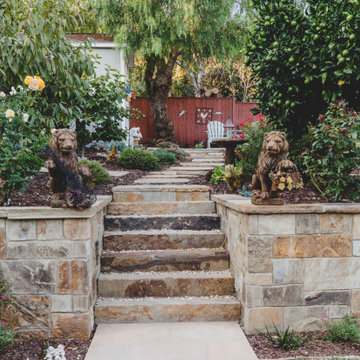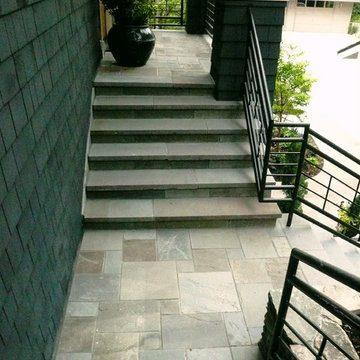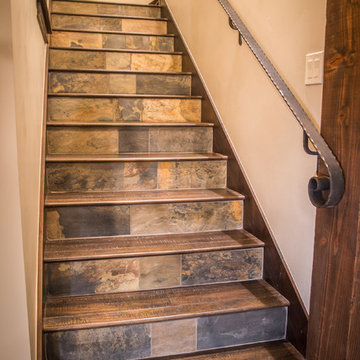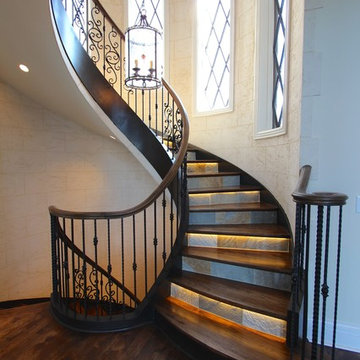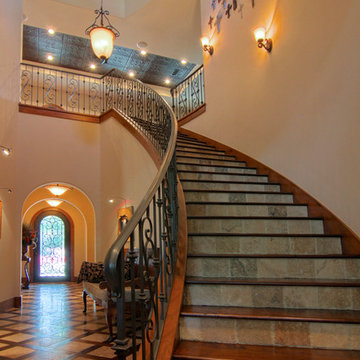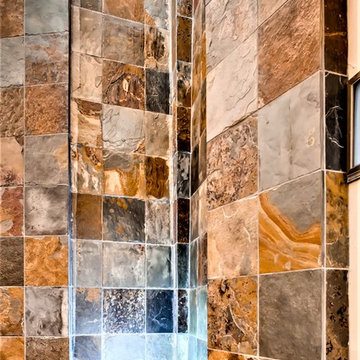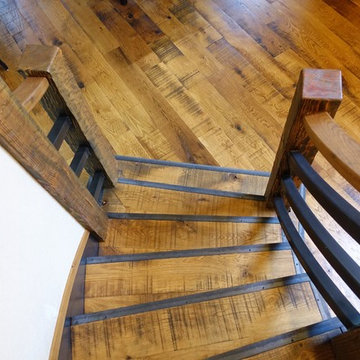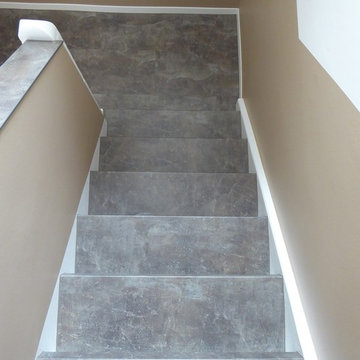Staircase Design Ideas with Slate Risers
Refine by:
Budget
Sort by:Popular Today
1 - 20 of 40 photos
Item 1 of 2
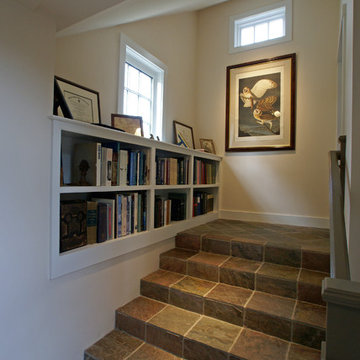
One of the biggest challenges when working on a historic home is how to blend new spaces into the existing structure. For this home – the Boardman Homestead, one of the oldest in Ipswich, Massachusetts – the owners wanted to add a first floor master suite without corrupting the exterior lines of the house. To accomplish this, we designed an independent structure that we connected to the original kitchen via a wing. Expansive, south-facing French doors bring in natural light and open from the bedroom onto a private, wooden patio. Inside, the suite features a wood-burning fireplace, en suite bathroom, and spacious walk-in closet. Combining these elements with a cathedral ceiling and a generous number of large windows creates a space that is open, light, and yet still cozy.
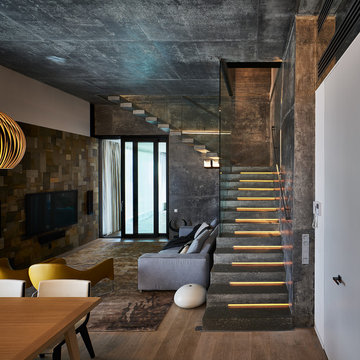
Архитекторы, авторы проекта – Дарья Воронцова, Сергей Ларионов | Архитекутрное Бюро INGENIUM
Фото – Михаил Поморцев | Pro.Foto
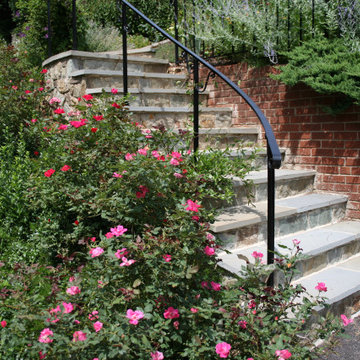
Completed picture of veneered stairs and walkway, and added new landscaping
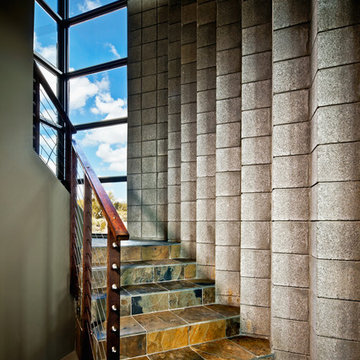
This southwest contemporary 5,800 sf residence uses a site specific design to take advantage of the Sonoran Desert and city lights views. The main residence uses glass and rich materials to create a light filled environment that capitalizes on several private outdoor patios. In addition to the main residence there is a separate guest house, and studio.
Pam Singleton- Image Industry
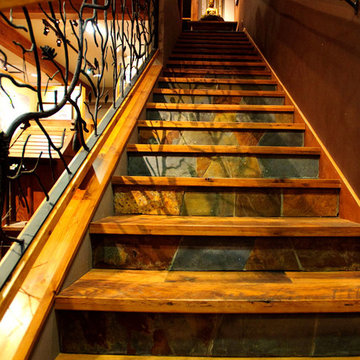
You’ll fall in love with our hand-selected, repurposed antique oak flooring for its natural beauty, rich patina and unrivaled character. With warm earth tones, tight knot structure, slight checking and varying grain patterns, reclaimed antique oak flooring will perfectly complement any room in your home.
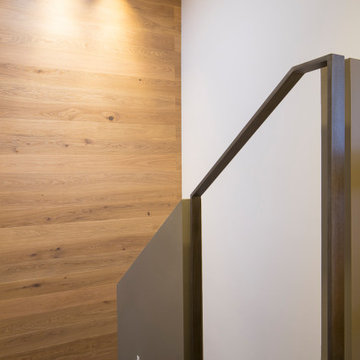
Il vano scala illuminato da un lucernario. Il parapetto, su progetto dello studio, è stato realizzato con setti di cartongesso color grigio scuro a doppia altezza alternati a corrimano continuo in ferro satinato.
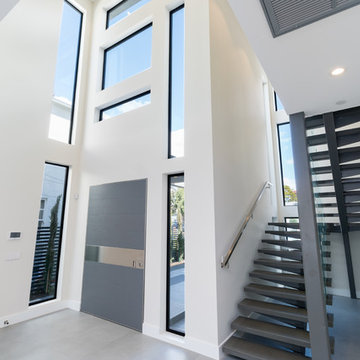
The lighting in this house is plenty and you don't need to go outside to enjoy the sunshine! The custom Pivot door
(www.oikos.it) gives a nice touch to this modern house. The stairs are made of Quartz in the same gray tonality that we used in the kitchen area.
Staircase Design Ideas with Slate Risers
1
