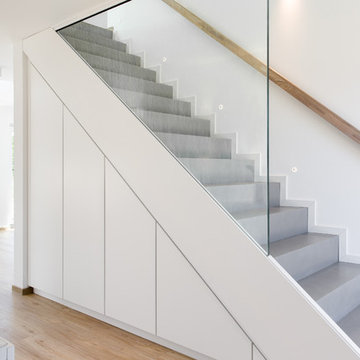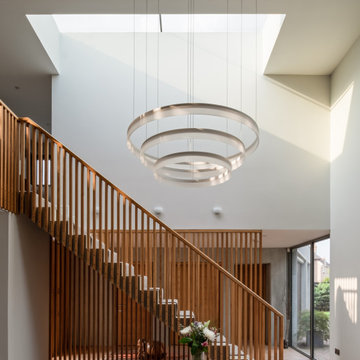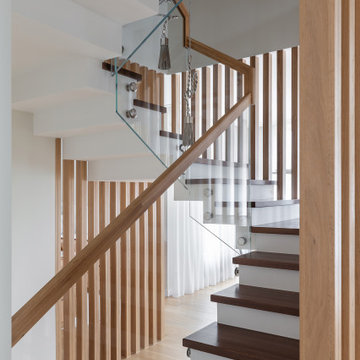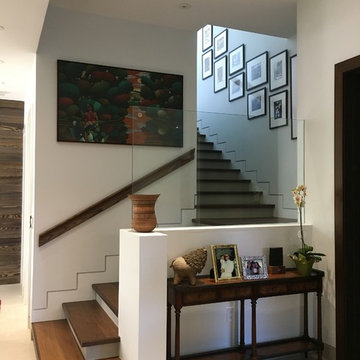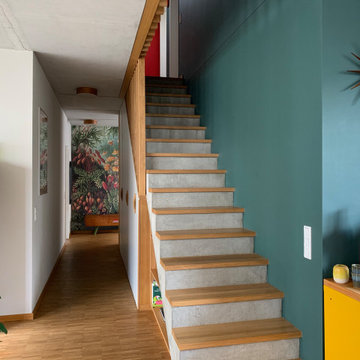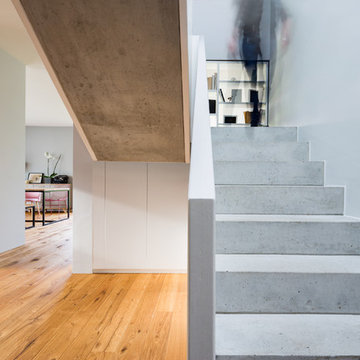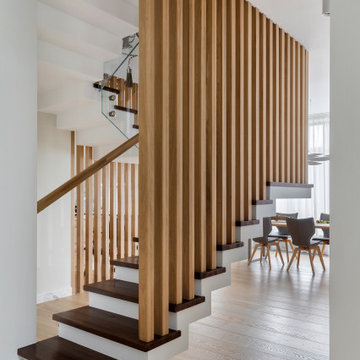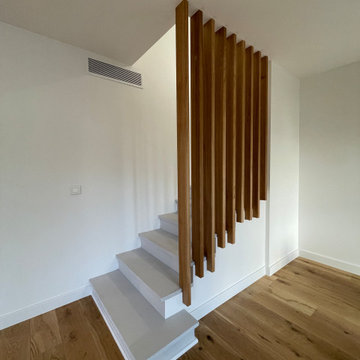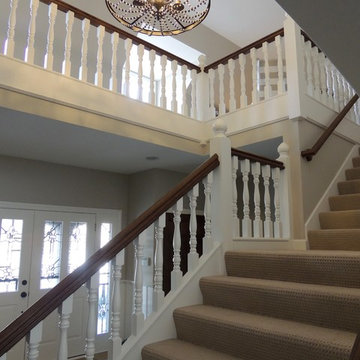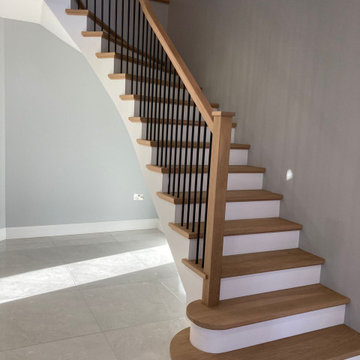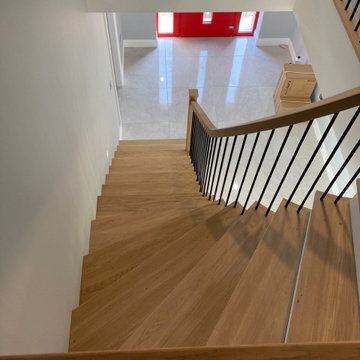Staircase Design Ideas with Concrete Risers and Wood Railing
Refine by:
Budget
Sort by:Popular Today
1 - 20 of 196 photos
Item 1 of 3
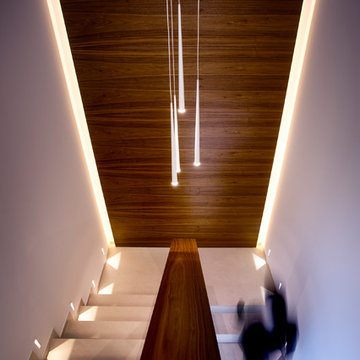
Attraktiver Hingucker im Haus ist die Treppe.
Bild: Ulrich Beuttenmüller für Gira
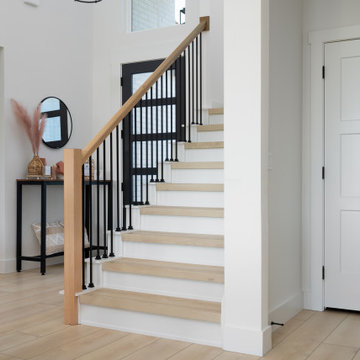
Crisp tones of maple and birch. Minimal and modern, the perfect backdrop for every room. With the Modin Collection, we have raised the bar on luxury vinyl plank. The result is a new standard in resilient flooring. Modin offers true embossed in register texture, a low sheen level, a rigid SPC core, an industry-leading wear layer, and so much more.
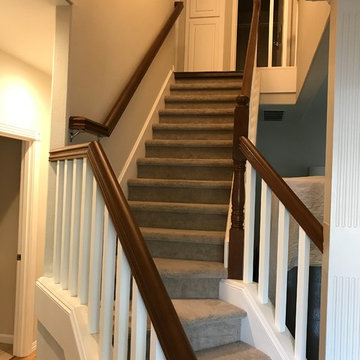
After picture. Removed dated balusters re-stained railing and newels, then added new
square balusters with new railing brackets. Owner painted trim.
Portland Stair Co. & Boss
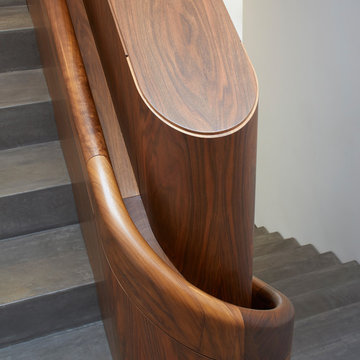
Stair handrail in European Walnut
Architect: Jamie Fobert Architects
Photo credit: Hufton and Crow Photography
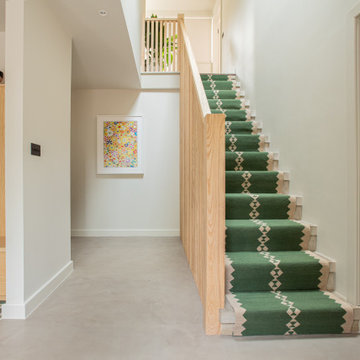
A bespoke stair balustrade design at this Loughton family home. Vertical timber batons create a contemporary, eye-catching alternative to traditional bannisters.
The stairs are concrete with a striking green and beige runner by Sophie Cooney.
The joinery in the lobby offers hallway storage for shoes and hooks for coats. The encaustic floor tiles in this area are from Bert and May.
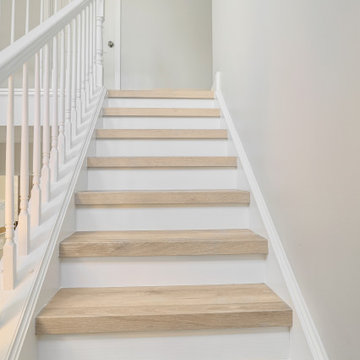
Inspired by sandy shorelines on the California coast, this beachy blonde vinyl floor brings just the right amount of variation to each room. With the Modin Collection, we have raised the bar on luxury vinyl plank. The result is a new standard in resilient flooring. Modin offers true embossed in register texture, a low sheen level, a rigid SPC core, an industry-leading wear layer, and so much more.
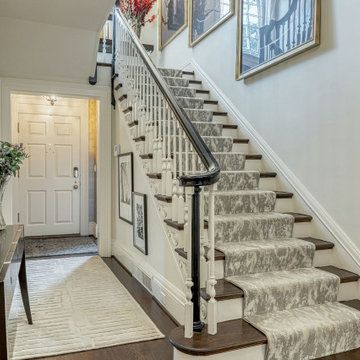
This grand and historic home renovation transformed the structure from the ground up, creating a versatile, multifunctional space. Meticulous planning and creative design brought the client's vision to life, optimizing functionality throughout.
The entryway boasts an elegant, neutral cream palette, creating a welcoming atmosphere. Artwork adorns the walls, adding an artistic touch to this inviting space.
---
Project by Wiles Design Group. Their Cedar Rapids-based design studio serves the entire Midwest, including Iowa City, Dubuque, Davenport, and Waterloo, as well as North Missouri and St. Louis.
For more about Wiles Design Group, see here: https://wilesdesigngroup.com/
To learn more about this project, see here: https://wilesdesigngroup.com/st-louis-historic-home-renovation
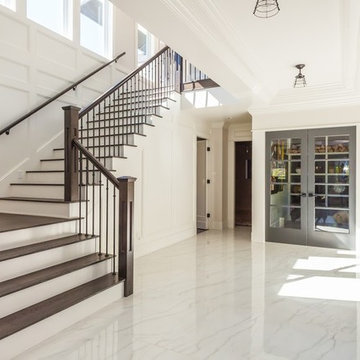
Staircase Design at Summerfield Residence (Custom Home) Designed by Linhan Design.
Traditional looking staircase with transom windows overlooks lily pond and allows sunshine to fill the second-floor landing.
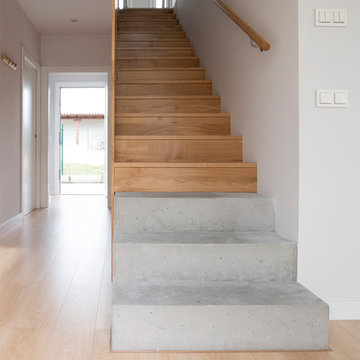
Voilà! Laura Hernández, Nacho Cordero, Jokine Crespo.
Proyecto y dirección de obra.
Una casa para disfrutar del paisaje, de las vistas a los campos de cereales. En un lugar azotado por el cierzo y con vistas hacia los campos y sus cambios de tonalidad según la estación. Dos grandes muros de hormigón protegen de los vientos y otorgan privacidad respecto a las parcelas vecinas al tiempo que enmarcan las vistas hacia el paisaje. Sobre ellos se posa una caja como una casa de juguete que alberga los dormitorios, con vistas hacia el paisaje por un lado y hacia los edificios emblemáticos del pueblo hacia el otro.
Staircase Design Ideas with Concrete Risers and Wood Railing
1
