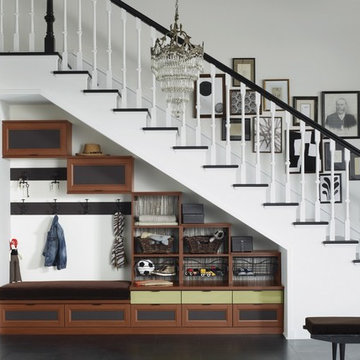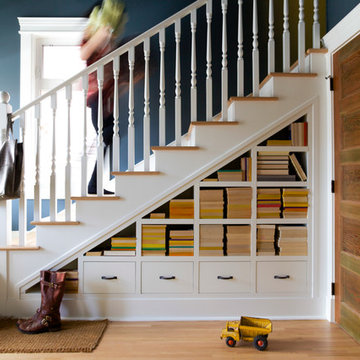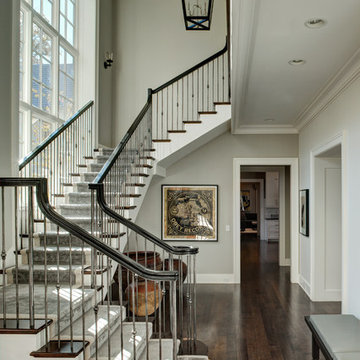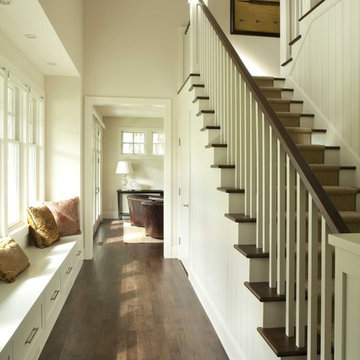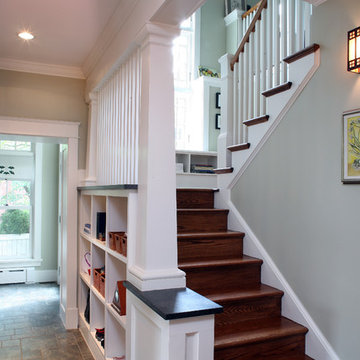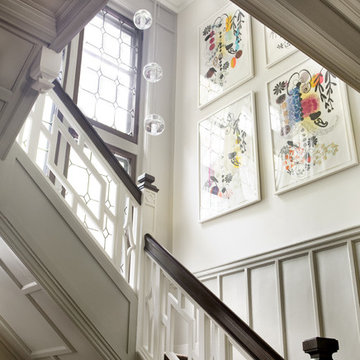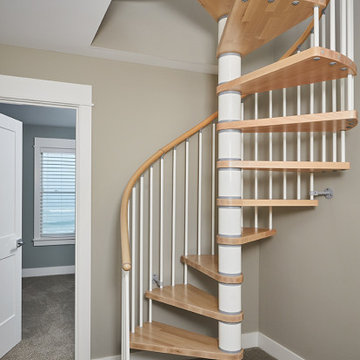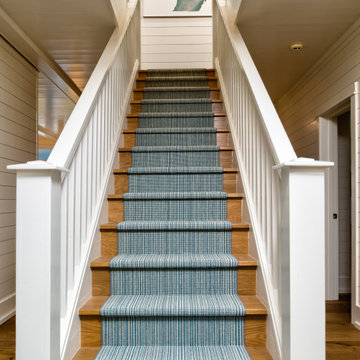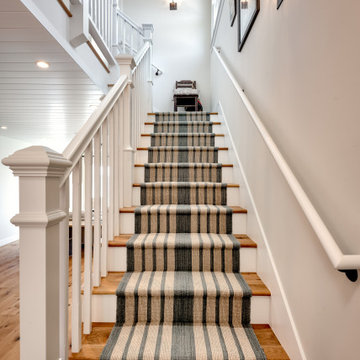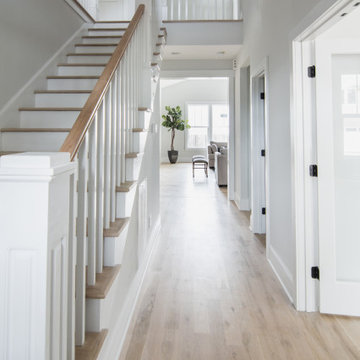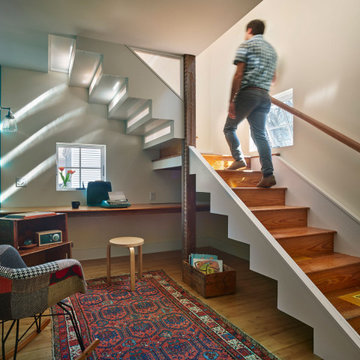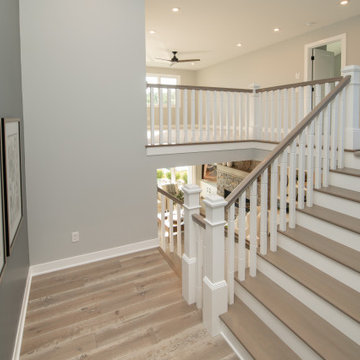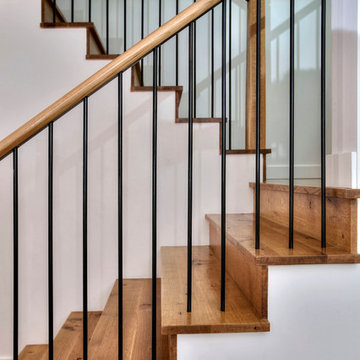Staircase Design Ideas with Wood Railing
Sort by:Popular Today
101 - 120 of 24,686 photos
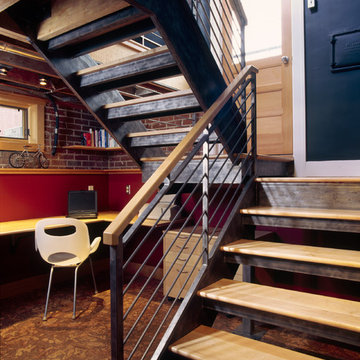
The custom designed steel and wood stairs leads to the first floor. An office is tucked into a corner.
Photo by Hart STUDIO LLC
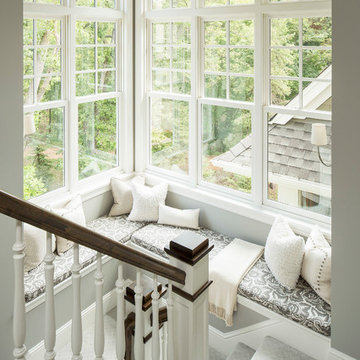
Martha O'Hara Interiors, Interior Design | L. Cramer Builders + Remodelers, Builder | Troy Thies, Photography | Shannon Gale, Photo Styling
Please Note: All “related,” “similar,” and “sponsored” products tagged or listed by Houzz are not actual products pictured. They have not been approved by Martha O’Hara Interiors nor any of the professionals credited. For information about our work, please contact design@oharainteriors.com.
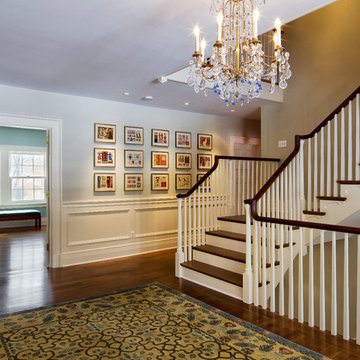
Second floor hall with panted newel posts and balusters, oak flooring and stair treads, mahogany handrail.
Pete Weigley

With views out to sea, ocean breezes, and an east-facing aspect, our challenge was to create 2 light-filled homes which will be comfortable through the year. The form of the design has been carefully considered to compliment the surroundings in shape, scale and form, with an understated contemporary appearance. Skillion roofs and raked ceilings, along with large expanses of northern glass and light-well stairs draw light into each unit and encourage cross ventilation. Each home embraces the views from upper floor living areas and decks, with feature green roof gardens adding colour and texture to the street frontage as well as providing privacy and shade. Family living areas open onto lush and shaded garden courtyards at ground level for easy-care family beach living. Materials selection for longevity and beauty include weatherboard, corten steel and hardwood, creating a timeless 'beach-vibe'.
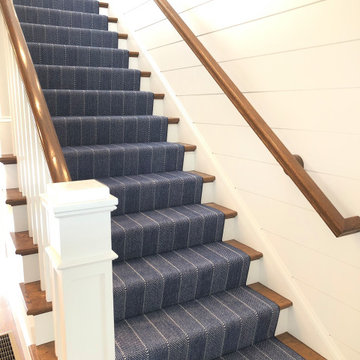
Beautiful Stark carpet installed on a staircase in a Cape Cod home in dark navy blue pattern adding a pop of color, pattern, and style to the space.
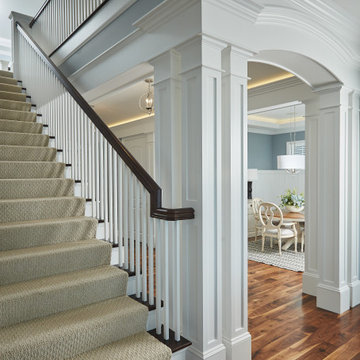
A hallway space where the stairs, living, and dining areas come together around beautiful wood-working
Photo by Ashley Avila Photography
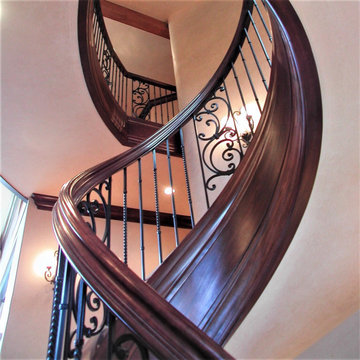
These rounded, twisted, and scroll balusters all work perfectly together and are a classy addition to this home in Draper, Utah! With its traditional style yet graceful design, this wall mounted circular staircase is classic and timeless. The large Mahogany handrail, stringers, and curbing, paired with stone treads and risers exude elegance. The steel newels and balusters were all hand painted and then mortised down into the stringers and up into the rail.
Staircase Design Ideas with Wood Railing
6
