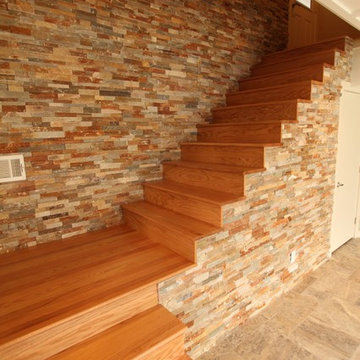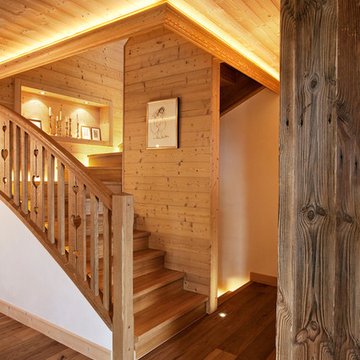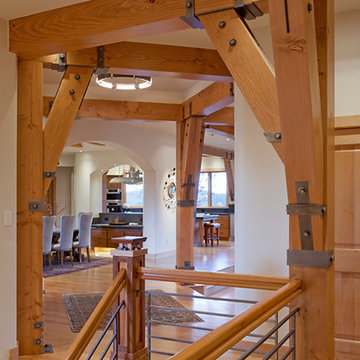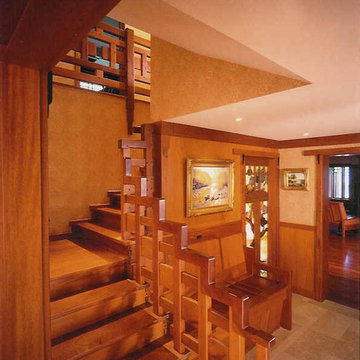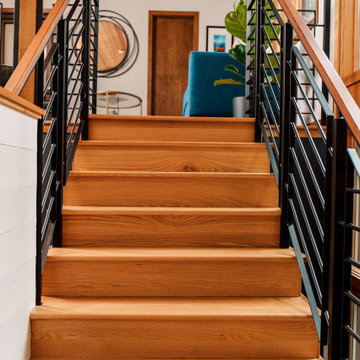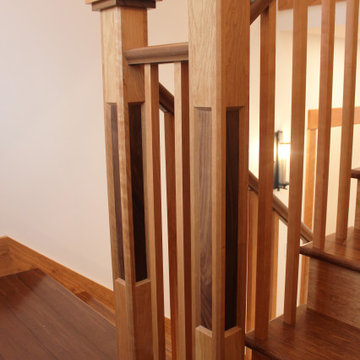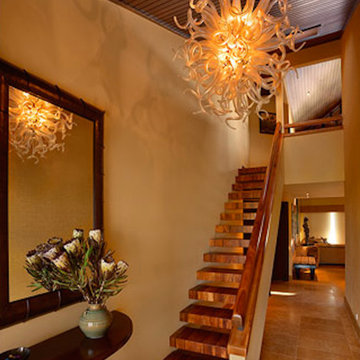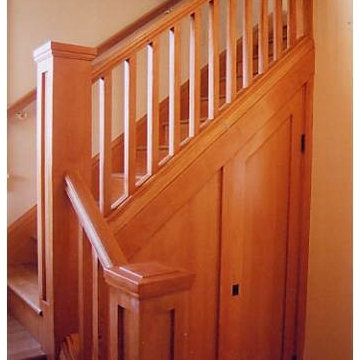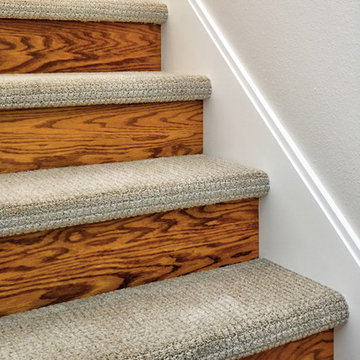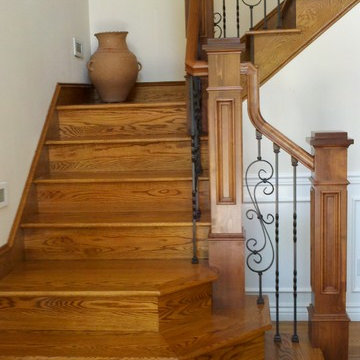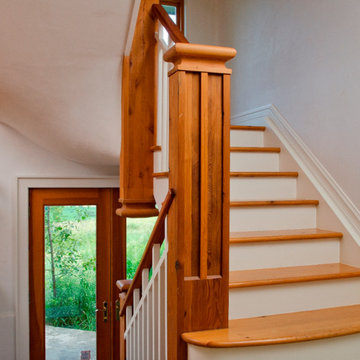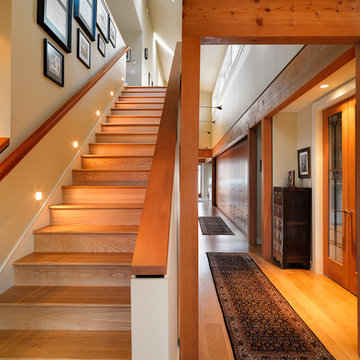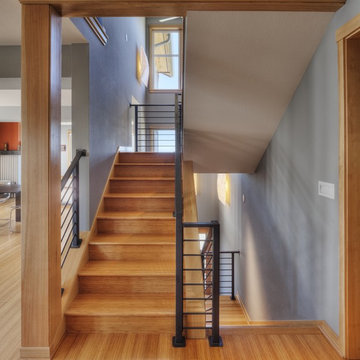Staircase Design Ideas with Wood Risers
Refine by:
Budget
Sort by:Popular Today
161 - 180 of 1,358 photos
Item 1 of 3
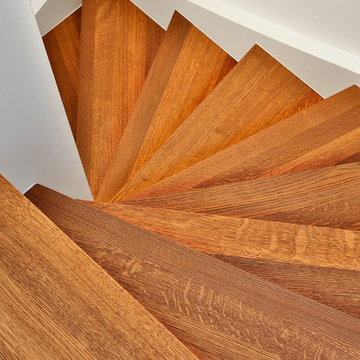
Beleuchtung: dimmbare LED-Streifen in der Unterseite der Wange eingesetzt
Lichtdesign: Helen Neumann
Fotograf: Gerhard Nixdorf / www.nixdorf-fotografie.de
Alois Schmidmayer Treppenbau
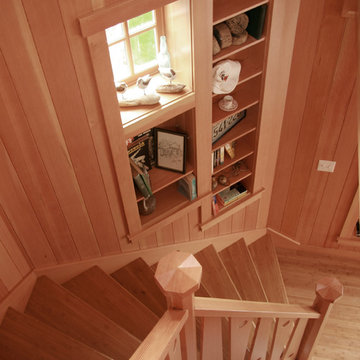
the thick walls of the stair provide space for shelving and display.
Photo by Lewis E. Johnson
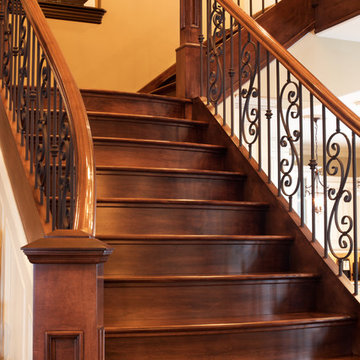
This custom stair is classic and elegant in every way. The centerpiece of the home, its grand flare and dual access landing are impressive and inviting to all who enter.
The convex (curved front) treads of this stair offer a soft flowing feel. Stairs from both sides of the landing allow access to either side of the home. Beautiful and practical.
Ryan Patrick Kelly Photographs
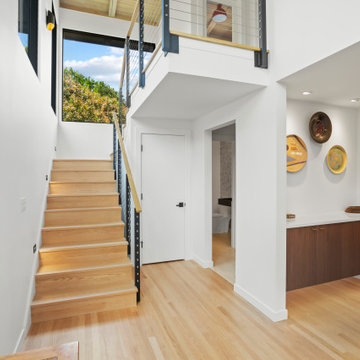
An entry console by the foyer allows for a landing place for keys, mail, or guests handbags. You can easily tuck miscellaneous items away into the cabinetry if a minimalist look is desired.
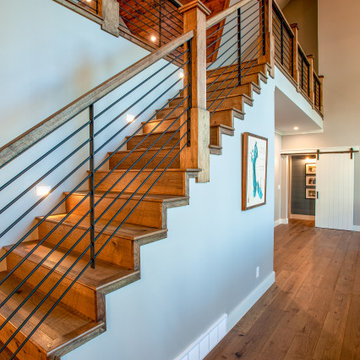
The sunrise view over Lake Skegemog steals the show in this classic 3963 sq. ft. craftsman home. This Up North Retreat was built with great attention to detail and superior craftsmanship. The expansive entry with floor to ceiling windows and beautiful vaulted 28 ft ceiling frame a spectacular lake view.
This well-appointed home features hickory floors, custom built-in mudroom bench, pantry, and master closet, along with lake views from each bedroom suite and living area provides for a perfect get-away with space to accommodate guests. The elegant custom kitchen design by Nowak Cabinets features quartz counter tops, premium appliances, and an impressive island fit for entertaining. Hand crafted loft barn door, artfully designed ridge beam, vaulted tongue and groove ceilings, barn beam mantle and custom metal worked railing blend seamlessly with the clients carefully chosen furnishings and lighting fixtures to create a graceful lakeside charm.
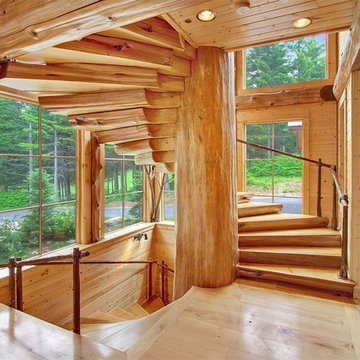
This massive floating log spiral staircase is one many features in this home. All of the treads are tied into nothing but the massive log post running down the center.
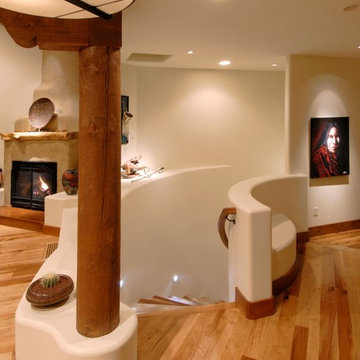
The slightly curved staircase from the entry way leads down to the unfinished basement of this home. In order to stay true to the architectural elements found in an
southwestern home, the walls were curved throughout and adorned in 6
inch, knotty alder wood trim. Although these design elements are
beautiful, they presented great challenges to the trim carpenters, since
the thick wood trim could not be manipulated around the curves. To remedy the problem, a 8 inch piece of rubber flex trim was cut to the 6 inch trim size and faux painted to match the knotty alder trim. As you can see, the finished product turned out beautiful and you could not tell the faux painted trim from the natural wood trim.
Paul Kohlman Photography
Staircase Design Ideas with Wood Risers
9
