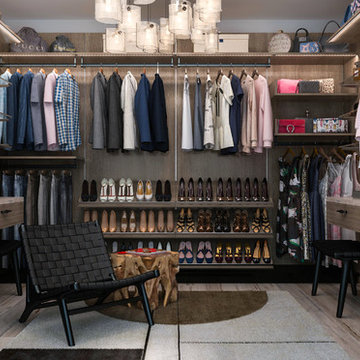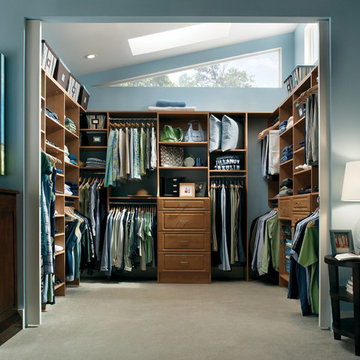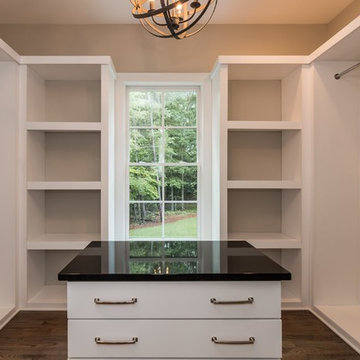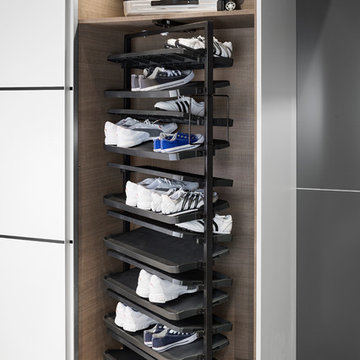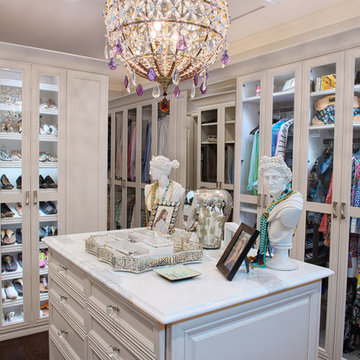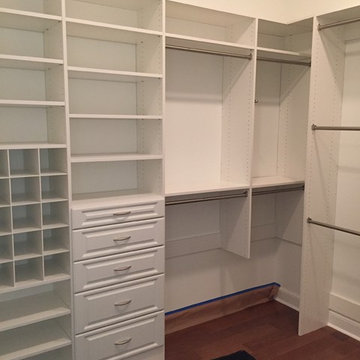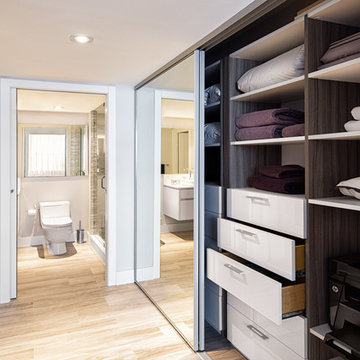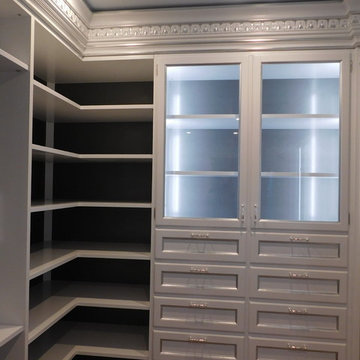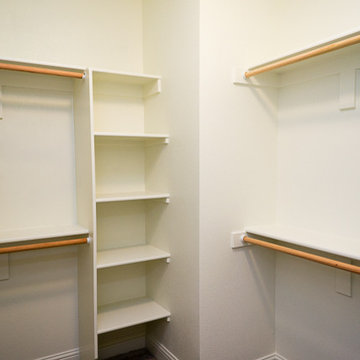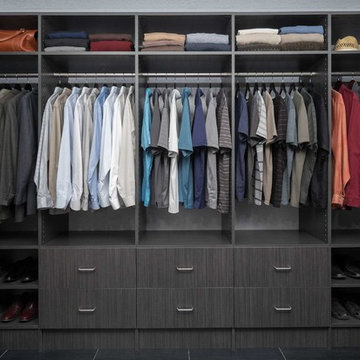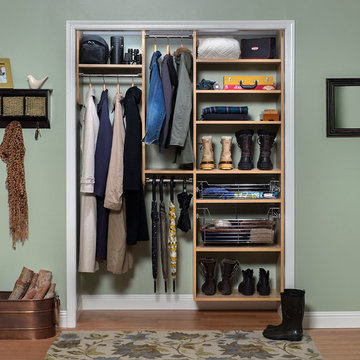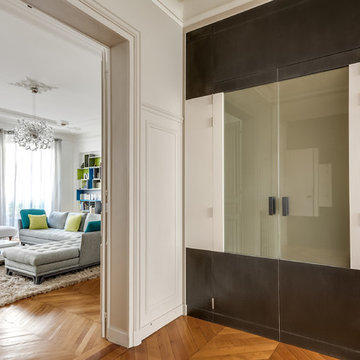Storage and Wardrobe Design Ideas
Refine by:
Budget
Sort by:Popular Today
2141 - 2160 of 210,889 photos
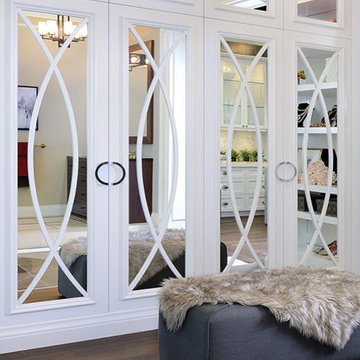
| HOME RENOVATIONS by Georgian Custom Renovations |
***Dreaming... is the start of any good renovation***
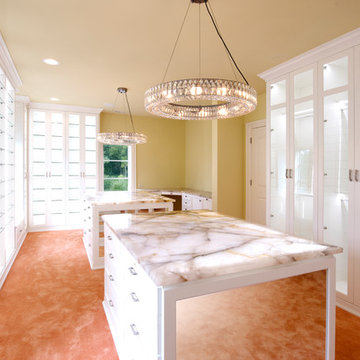
Designed by Sue Tinker of Closet Works
The island dressers are jaw-dropping features in the sense that they are extravagant and generously accommodating to provide additional storage with drawers for folded clothes, undergarments, and accessories such as jewelry and sunglasses.
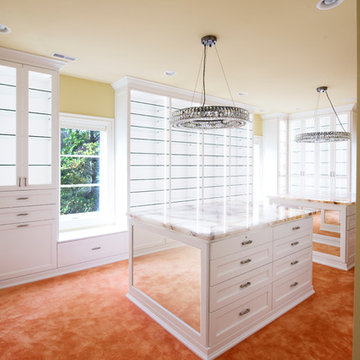
Designed by Sue Tinker of Closet Works
The storage capacity of this walk-in closet is seemingly endless. It is not only beautiful, it serves every organizational purpose a woman could ask for. Two island dressers, a massive glass shoe storage system, glass panel cabinets and shelves all are assets which make this design a dream come true.
Find the right local pro for your project
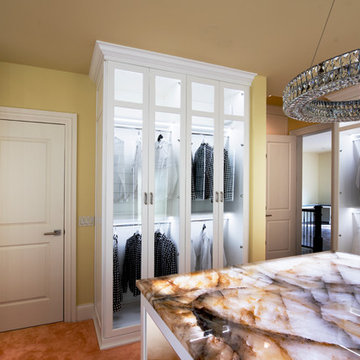
Designed by Sue Tinker of Closet Works
Wardrobe style closets with glass doors cover nearly three walls of the main walk-in closet space, keeping clothing for all occasions at hand with no worries about dust accumulating on evening gowns or less frequently worn items. All the wall closets with hanging rods are outfitted with LED wardrobe lights, making it easy to find that perfect outfit.

This primary closet was designed for a couple to share. The hanging space and cubbies are allocated based on need. The center island includes a fold-out ironing board from Hafele concealed behind a drop down drawer front. An outlet on the end of the island provides a convenient place to plug in the iron as well as charge a cellphone.
Additional storage in the island is for knee high boots and purses.
Photo by A Kitchen That Works LLC
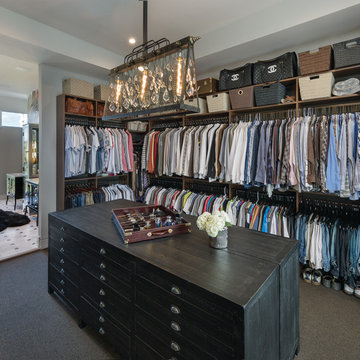
This home was featured in the January 2016 edition of HOME & DESIGN Magazine. To see the rest of the home tour as well as other luxury homes featured, visit http://www.homeanddesign.net/designer-at-home-loft-living-in-sarasota/
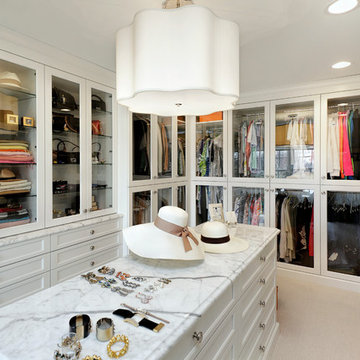
Cabinetry design in Brookhaven frameless cabinetry manufuactured by Wood-Mode. The cabinetry is in maple wood with an opaque finish. All closed door cabinetry has interior recessed lighting in closet.
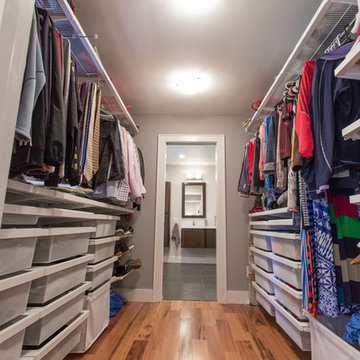
The tiny existing master bath was turned into a walk-through closet in to the new master bath, with pocket doors and fitted out with Elfa closet systems on both sides.
Photo: Alimond Photography, Leesburg VA
Storage and Wardrobe Design Ideas
108
