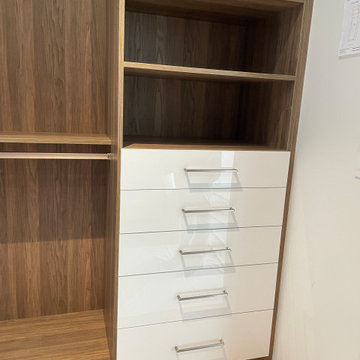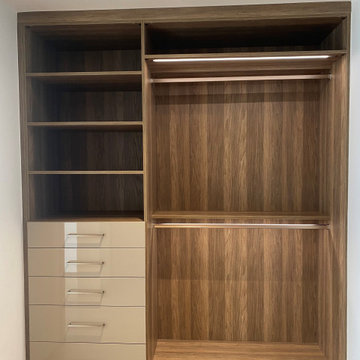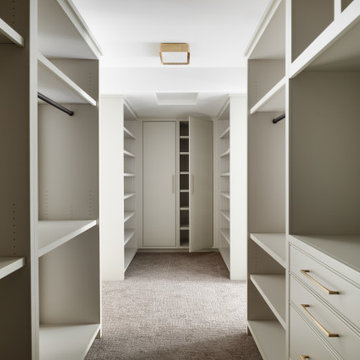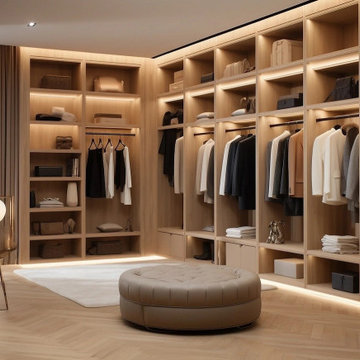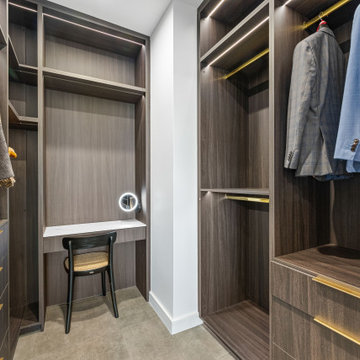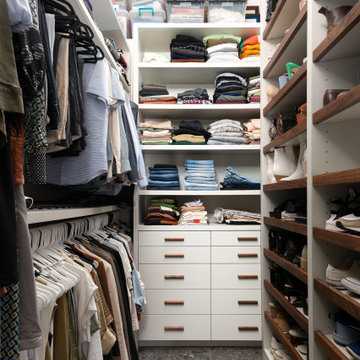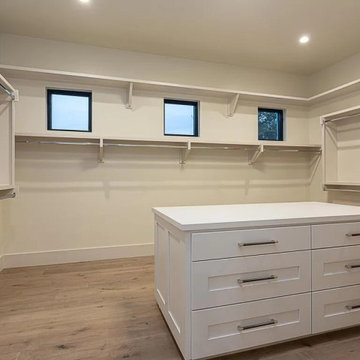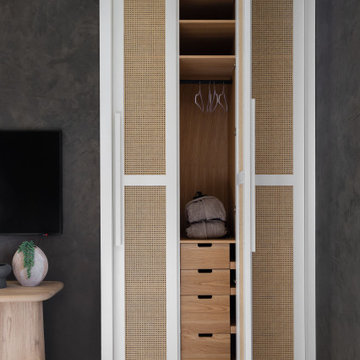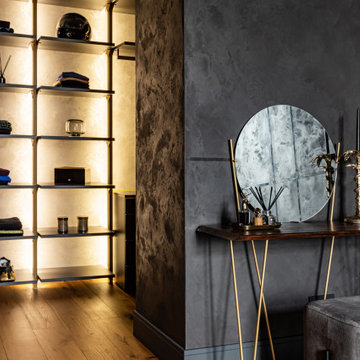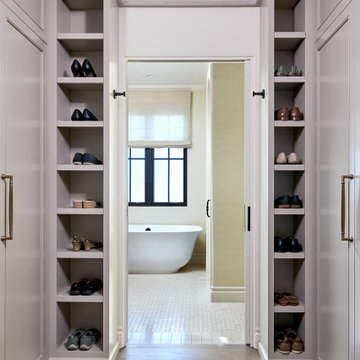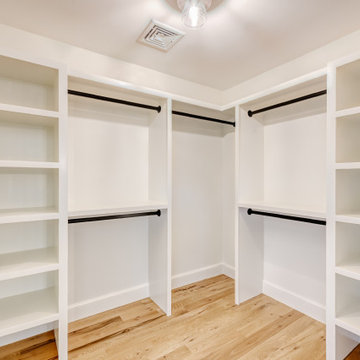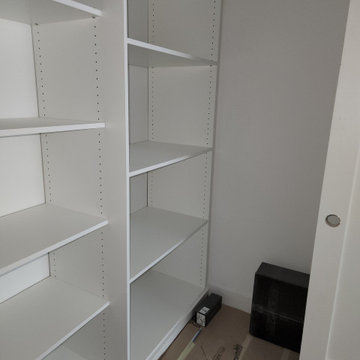Storage and Wardrobe Design Ideas
Refine by:
Budget
Sort by:Popular Today
2501 - 2520 of 210,929 photos
Find the right local pro for your project
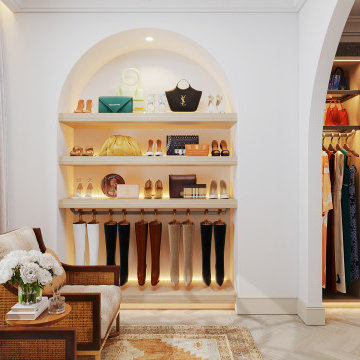
A walk-in closet is a luxurious and practical addition to any home, providing a spacious and organized haven for clothing, shoes, and accessories.
Typically larger than standard closets, these well-designed spaces often feature built-in shelves, drawers, and hanging rods to accommodate a variety of wardrobe items.
Ample lighting, whether natural or strategically placed fixtures, ensures visibility and adds to the overall ambiance. Mirrors and dressing areas may be integrated for convenience, transforming the walk-in closet into a private dressing room.
The design possibilities are endless, allowing individuals to personalize the space according to their preferences, making the walk-in closet not just a functional storage area but a stylish retreat where one can start and end the day with ease and sophistication.
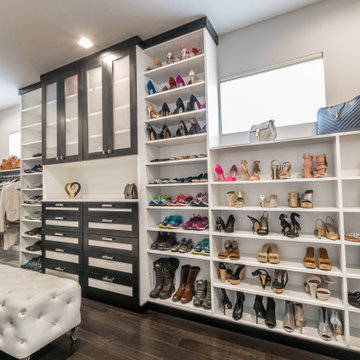
Welcome to the epitome of modern luxury and organization – your contemporary walk-in closet. This stylish haven is not just a storage space; it's a personalized boutique designed to elevate your wardrobe experience.
As you step into the room, the first thing you'll notice is the sleek design and ample natural light, accentuating the clean lines and neutral tones. The closet is thoughtfully organized, ensuring that every item has its designated place.
On either side of the closet, custom-built shelves showcase your impressive shoe collection. Each pair has its own dedicated spot, allowing you to easily find and admire your favorite footwear. The shelves are not just practical; they're a display of artistry, designed to turn your shoes into a visual feast.
Ample storage solutions line the walls, offering designated sections for hanging clothes, folded items, and accessories. The closet's intelligent design maximizes space, ensuring that every inch is utilized efficiently. Integrated lighting adds a touch of glamour, spotlighting specific areas and creating an ambiance that turns dressing into an experience.
The contemporary walk-in closet isn't just a space to store your belongings; it's a sanctuary where you curate your style. It's a reflection of your taste, a blend of functionality and aesthetics that makes getting ready each day a joy. Welcome to a space where organization meets opulence, and where your wardrobe dreams come to life.
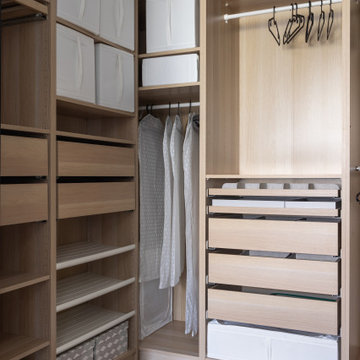
Полки для украшений и аксессуров в гардеробной комнате, ящики и коробки для хранения в интерьере
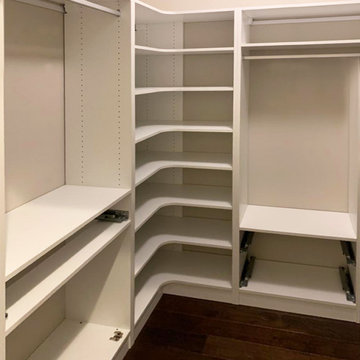
For those with limited space, this design maximizes every inch. Customized shelving, pull-out racks, and clever organization systems ensure that no space is wasted, making it ideal for small apartments.
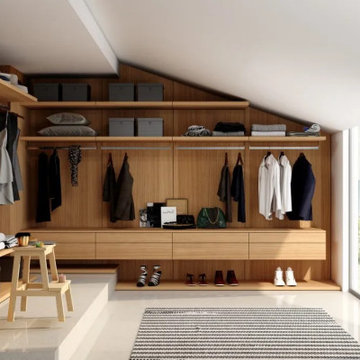
Did you know that finding the perfect wardrobe for your space and needs can be tiresome? Thankfully, a popular solution has been taking the market by storm for the past decade: small walk-in wardrobes. These compact storage spaces offer your home functionality and a touch of elegance. Statistics show that small walk-in wardrobes have become a game-changer regarding storage and convenience. With limited space, it’s natural to feel like you need clarification about organising your clothes and essentials. But fear not! In this blog, we’ll explore the wonders of Small Walk-in Wardrobe Ideas and provide practical tips to maximise your storage capabilities stylishly and efficiently.
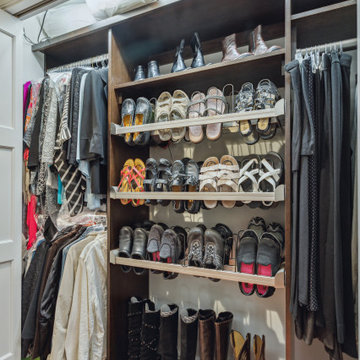
Our client purchased what had been a custom home built in 1973 on a high bank waterfront lot. They did their due diligence with respect to the septic system, well and the existing underground fuel tank but little did they know, they had purchased a house that would fit into the Three Little Pigs Story book.
The original idea was to do a thorough cosmetic remodel to bring the home up to date using all high durability/low maintenance materials and provide the homeowners with a flexible floor plan that would allow them to live in the home for as long as they chose to, not how long the home would allow them to stay safely. However, there was one structure element that had to change, the staircase.
The staircase blocked the beautiful water/mountain few from the kitchen and part of the dining room. It also bisected the second-floor master suite creating a maze of small dysfunctional rooms with a very narrow (and unsafe) top stair landing. In the process of redesigning the stairs and reviewing replacement options for the 1972 custom milled one inch thick cupped and cracked cedar siding, it was discovered that the house had no seismic support and that the dining/family room/hot tub room and been a poorly constructed addition and required significant structural reinforcement. It should be noted that it is not uncommon for this home to be subjected to 60-100 mile an hour winds and that the geographic area is in a known earthquake zone.
Once the structural engineering was complete, the redesign of the home became an open pallet. The homeowners top requests included: no additional square footage, accessibility, high durability/low maintenance materials, high performance mechanicals and appliances, water and energy efficient fixtures and equipment and improved lighting incorporated into: two master suites (one upstairs and one downstairs), a healthy kitchen (appliances that preserve fresh food nutrients and materials that minimize bacterial growth), accessible bathing and toileting, functionally designed closets and storage, a multi-purpose laundry room, an exercise room, a functionally designed home office, a catio (second floor balcony on the front of the home), with an exterior that was not just code compliant but beautiful and easy to maintain.
All of this was achieved and more. The finished project speaks for itself.
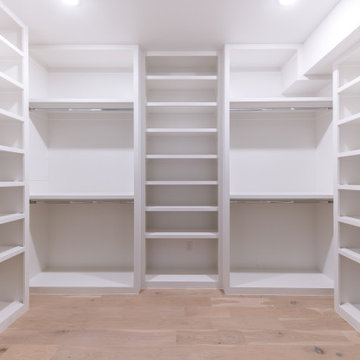
Experience this classic and timeless Preston Hollow home in a prime location designed by Jessica Koltun Home that honors classic clean lines with a contemporary flair. Enter through the stunning foyer with dramatic ceilings and elliptical arches that flow seamlessly into the family room, and dining room boasting light from every direction. Amenities include a chef's kitchen with a Jenn Air appliance package, a waterfall bar with a custom acrylic wine wall, custom millwork paneling, and 3 fireplaces adorned in stone. The first floor features a primary suite with an attached sitting room or study, a spa-like bathroom dripping in marble with a soaking tub, separate vanities, and separate closest. Upstairs features 3 bedrooms and 3 baths, a bonus space for a gym, study, or additional bedroom, and an oversized game room. This home was built for those aspiring for an architectural masterpiece that combines both live-able comfort and sophisticated design in a well-appointed location.
Storage and Wardrobe Design Ideas
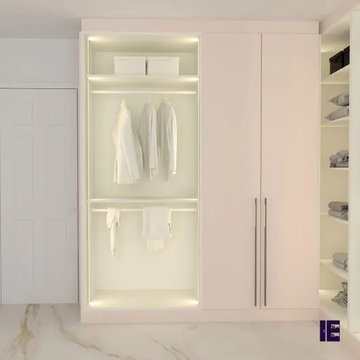
Redo your wardrobes with the finest walk-in wardrobe designs from Inspired Elements. Here comes the latest range of small walk-in hinged glass door wardrobe internal storage in pink & premium white finish. The wardrobe gives a premium feel with space for everything
126
