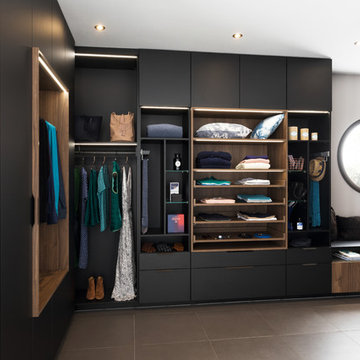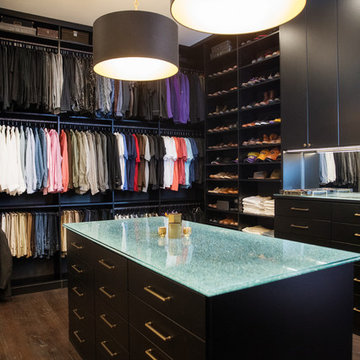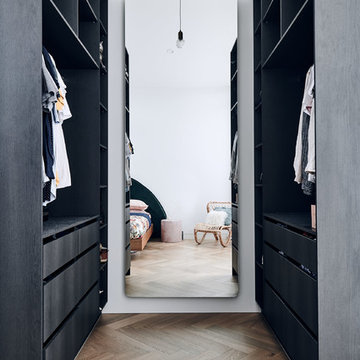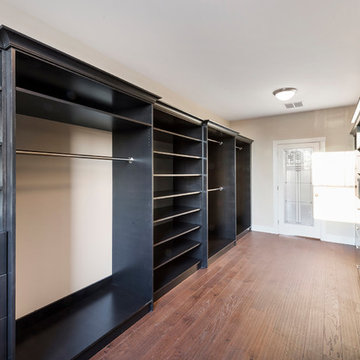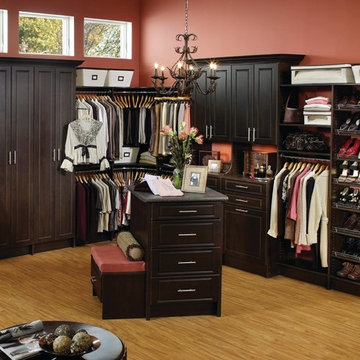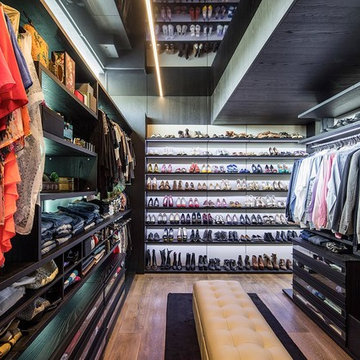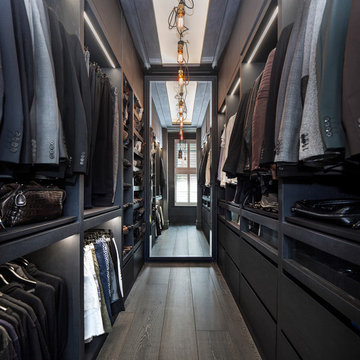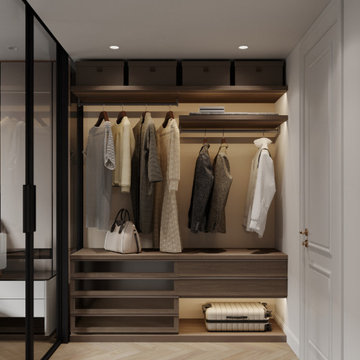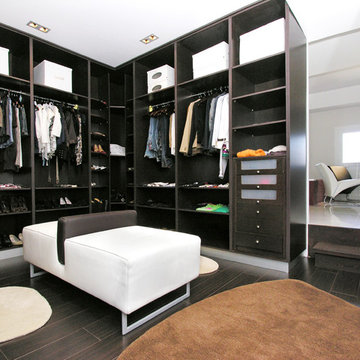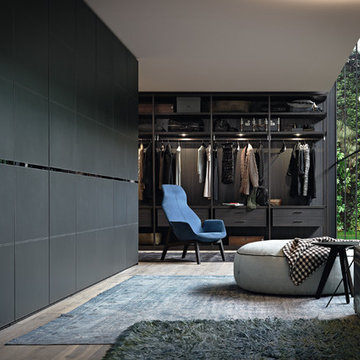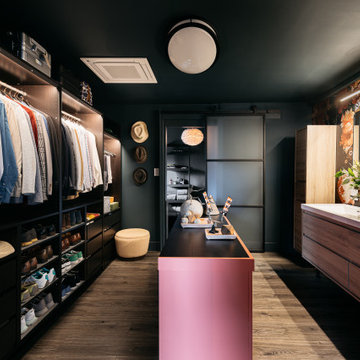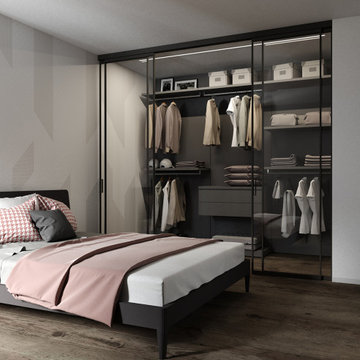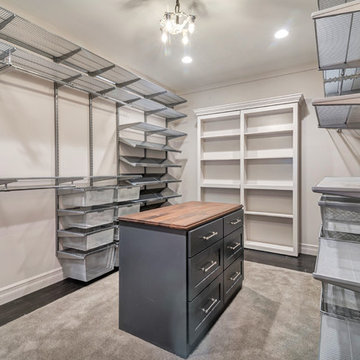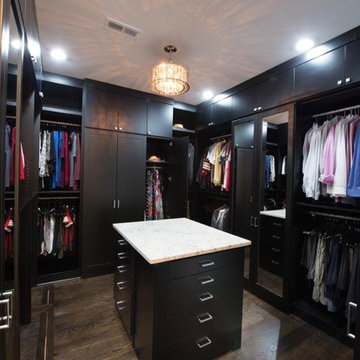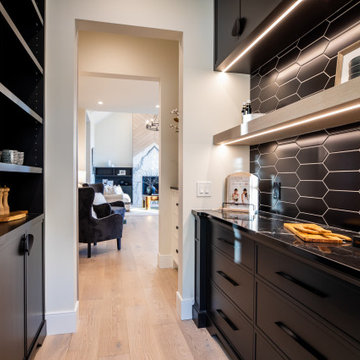Storage and Wardrobe Design Ideas with Black Cabinets and Brown Floor
Refine by:
Budget
Sort by:Popular Today
1 - 20 of 151 photos
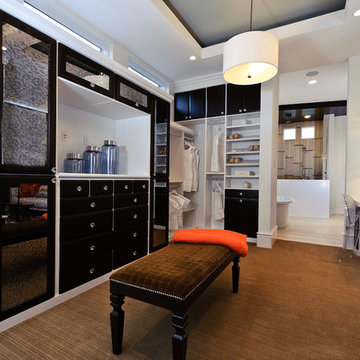
This Neo-prairie style home with its wide overhangs and well shaded bands of glass combines the openness of an island getaway with a “C – shaped” floor plan that gives the owners much needed privacy on a 78’ wide hillside lot. Photos by James Bruce and Merrick Ales.
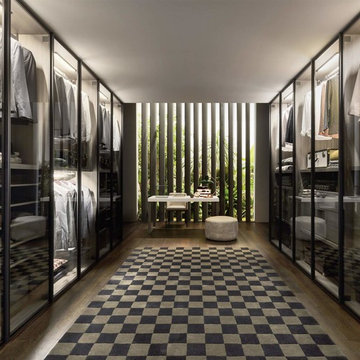
Zum Shop -> https://www.livarea.de/kleiderschraenke/fluegeltur-kleiderschraenke/novamobili-kleiderschrank-perry.html
Für ein Ankleidezimmer mit geschlossenen Schränken und transparenter Glastür zu beiden Seiten der Wand bietet sich eine optionale LED Innenraumbeleuchtung an.
Für ein Ankleidezimmer mit geschlossenen Schränken und transparenter Glastür zu beiden Seiten der Wand bietet sich eine optionale LED Innenraumbeleuchtung an.
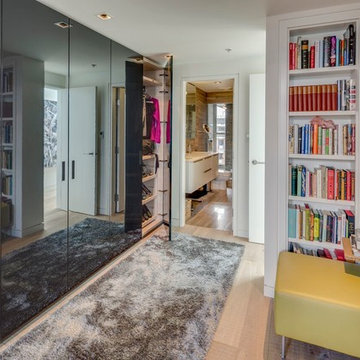
Modern Dream Apartment with City Views. This custom closet is a dream and features hidden closet space behind the black panels.

Side Addition to Oak Hill Home
After living in their Oak Hill home for several years, they decided that they needed a larger, multi-functional laundry room, a side entrance and mudroom that suited their busy lifestyles.
A small powder room was a closet placed in the middle of the kitchen, while a tight laundry closet space overflowed into the kitchen.
After meeting with Michael Nash Custom Kitchens, plans were drawn for a side addition to the right elevation of the home. This modification filled in an open space at end of driveway which helped boost the front elevation of this home.
Covering it with matching brick facade made it appear as a seamless addition.
The side entrance allows kids easy access to mudroom, for hang clothes in new lockers and storing used clothes in new large laundry room. This new state of the art, 10 feet by 12 feet laundry room is wrapped up with upscale cabinetry and a quartzite counter top.
The garage entrance door was relocated into the new mudroom, with a large side closet allowing the old doorway to become a pantry for the kitchen, while the old powder room was converted into a walk-in pantry.
A new adjacent powder room covered in plank looking porcelain tile was furnished with embedded black toilet tanks. A wall mounted custom vanity covered with stunning one-piece concrete and sink top and inlay mirror in stone covered black wall with gorgeous surround lighting. Smart use of intense and bold color tones, help improve this amazing side addition.
Dark grey built-in lockers complementing slate finished in place stone floors created a continuous floor place with the adjacent kitchen flooring.
Now this family are getting to enjoy every bit of the added space which makes life easier for all.
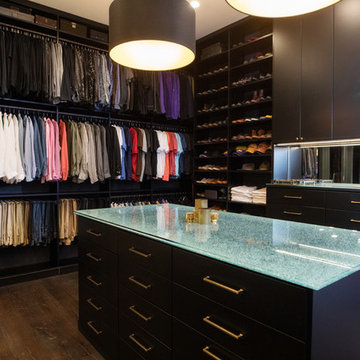
His & her master Closet.
https://www.inspiredclosets.com/locations/baton-rouge/
Storage and Wardrobe Design Ideas with Black Cabinets and Brown Floor
1
