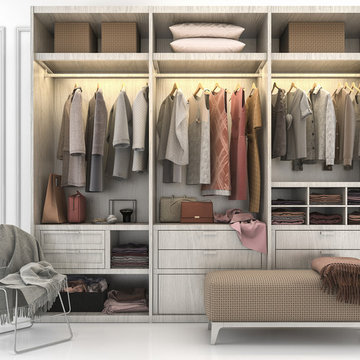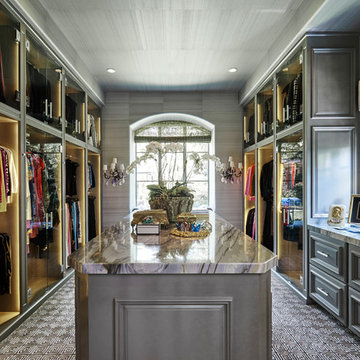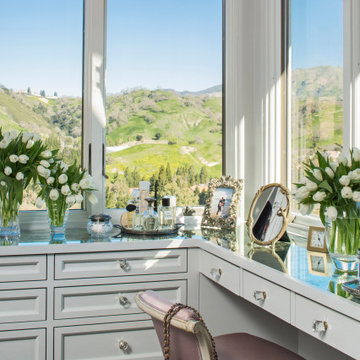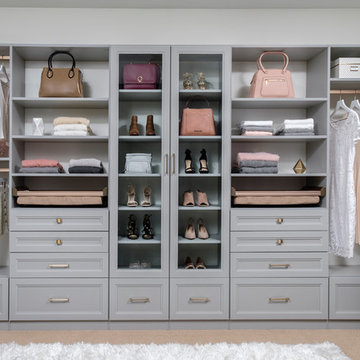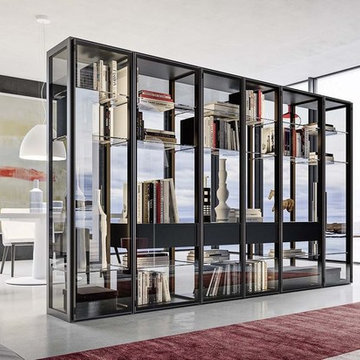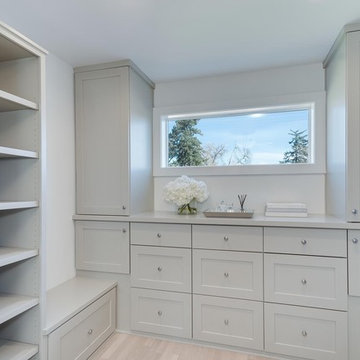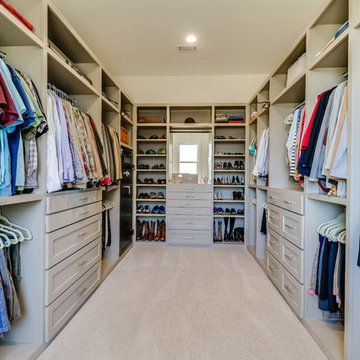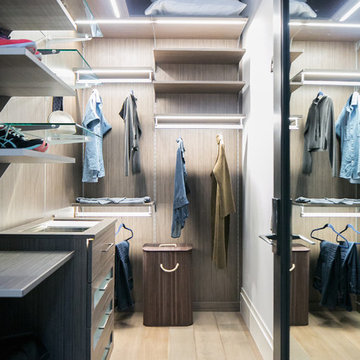Storage and Wardrobe Design Ideas with Black Cabinets and Grey Cabinets
Refine by:
Budget
Sort by:Popular Today
1 - 20 of 4,318 photos
Item 1 of 3

Vue sur l'espace dressing-bureau.
À gauche vue sur les rangements à chaussures. À droite le bureau est déplié, la cloison de séparation des 2 espaces nuit est semi-ouvert.
Credit Photo Philippe Mazère

This stunning custom master closet is part of a whole house design and renovation project by Haven Design and Construction. The homeowners desired a master suite with a dream closet that had a place for everything. We started by significantly rearranging the master bath and closet floorplan to allow room for a more spacious closet. The closet features lighted storage for purses and shoes, a rolling ladder for easy access to top shelves, pull down clothing rods, an island with clothes hampers and a handy bench, a jewelry center with mirror, and ample hanging storage for clothing.
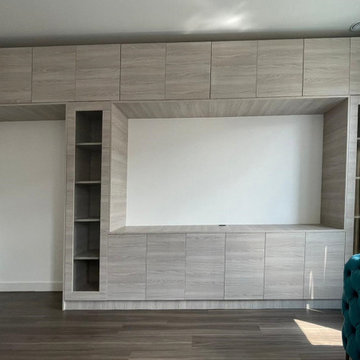
Bespoke Fitted Storage area with glass door. To order, call now at 0203 397 8387 & Book Your Free No-obligation Home Design Visit.

His and hers walk-in closet designed in a dark gray with linen door inserts and ample lighting running throughout the cabinets. An entire wall is dedicated to shoe storage and the center island is designed with his and her valet and jewelry drawers.

Who doesn't want a rolling library ladder in their closet? Never struggle to reach those high storage areas again! And check out the handbag storage and display areas! A dream closet, to be sure.

Side Addition to Oak Hill Home
After living in their Oak Hill home for several years, they decided that they needed a larger, multi-functional laundry room, a side entrance and mudroom that suited their busy lifestyles.
A small powder room was a closet placed in the middle of the kitchen, while a tight laundry closet space overflowed into the kitchen.
After meeting with Michael Nash Custom Kitchens, plans were drawn for a side addition to the right elevation of the home. This modification filled in an open space at end of driveway which helped boost the front elevation of this home.
Covering it with matching brick facade made it appear as a seamless addition.
The side entrance allows kids easy access to mudroom, for hang clothes in new lockers and storing used clothes in new large laundry room. This new state of the art, 10 feet by 12 feet laundry room is wrapped up with upscale cabinetry and a quartzite counter top.
The garage entrance door was relocated into the new mudroom, with a large side closet allowing the old doorway to become a pantry for the kitchen, while the old powder room was converted into a walk-in pantry.
A new adjacent powder room covered in plank looking porcelain tile was furnished with embedded black toilet tanks. A wall mounted custom vanity covered with stunning one-piece concrete and sink top and inlay mirror in stone covered black wall with gorgeous surround lighting. Smart use of intense and bold color tones, help improve this amazing side addition.
Dark grey built-in lockers complementing slate finished in place stone floors created a continuous floor place with the adjacent kitchen flooring.
Now this family are getting to enjoy every bit of the added space which makes life easier for all.

The home owners desired a more efficient and refined design for their master closet renovation project. The new custom cabinetry offers storage options for all types of clothing and accessories. A lit cabinet with adjustable shelves puts shoes on display. A custom designed cover encloses the existing heating radiator below the shoe cabinet. The built-in vanity with marble top includes storage drawers below for jewelry, smaller clothing items and an ironing board. Custom curved brass closet rods are mounted at multiple heights for various lengths of clothing. The brass cabinetry hardware is from Restoration Hardware. This second floor master closet also features a stackable washer and dryer for convenience. Design and construction by One Room at a Time, Inc.
Storage and Wardrobe Design Ideas with Black Cabinets and Grey Cabinets
1
