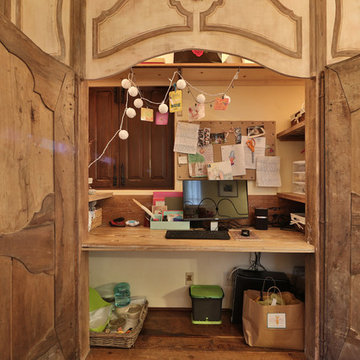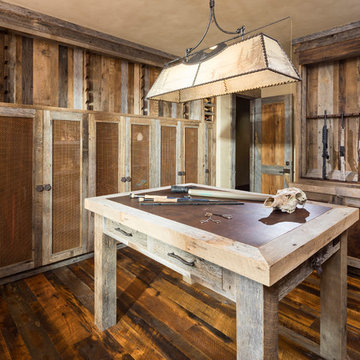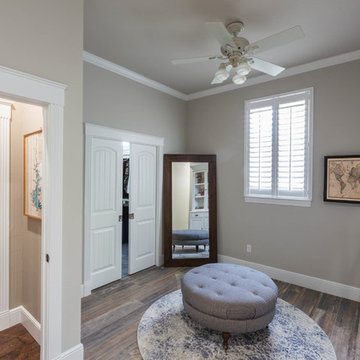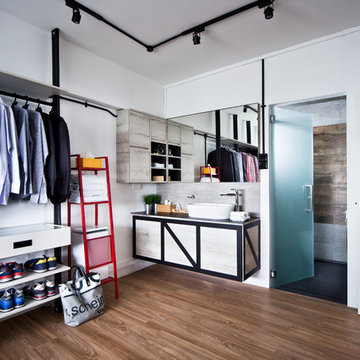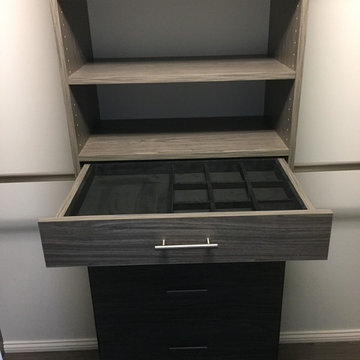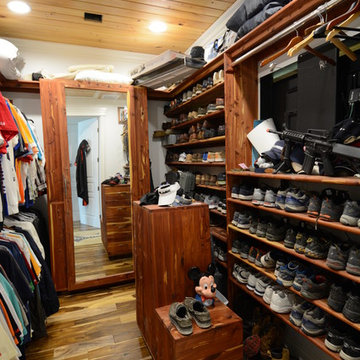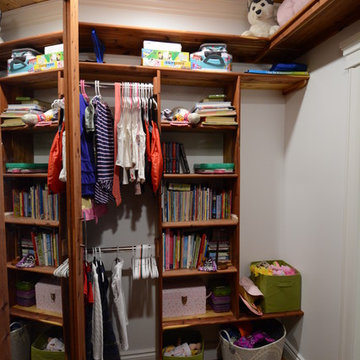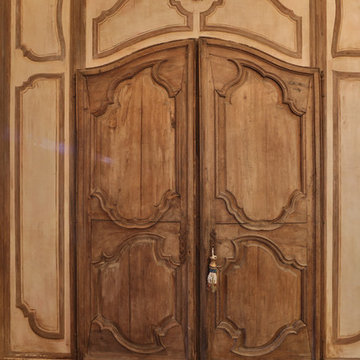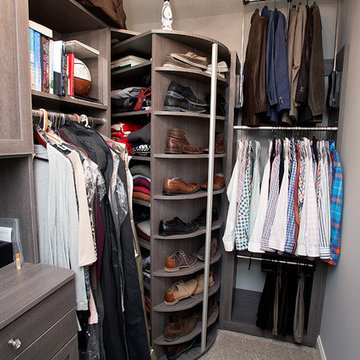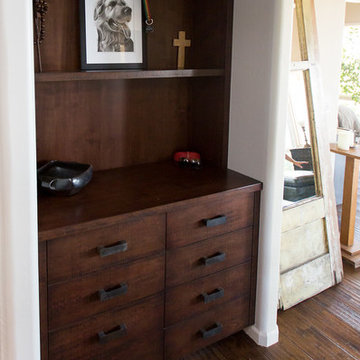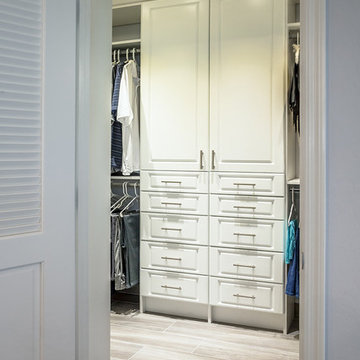Storage and Wardrobe Design Ideas with Distressed Cabinets and Brown Floor
Refine by:
Budget
Sort by:Popular Today
1 - 20 of 45 photos
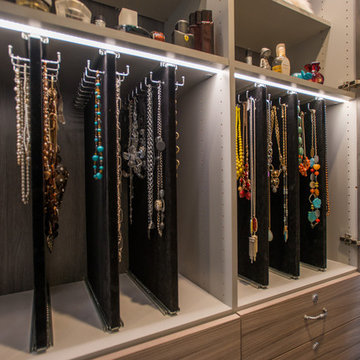
A reach-in closet - one of our specialties - works hard to store many of our most important possessions and with one of our custom closet organizers, you can literally double your storage.
Most reach-in closets start with a single hanging rod and shelf above it. Imagine adding multiple rods, custom-built trays, shelving, and cabinets that will utilize even the hard-to-reach areas behind the walls. Your closet organizer system will have plenty of space for your shoes, accessories, laundry, and valuables. We can do that, and more.
Please browse our gallery of custom closet organizers and start visualizing ideas for your own closet, and let your designer know which ones appeal to you the most. Have fun and keep in mind – this is just the beginning of all the storage solutions and customization we offer.
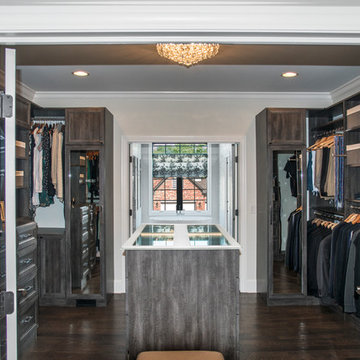
Designed by Teri Magee of Closet Works
Double glass doors connect this walk through closet to a master bedroom on one end and a private en suite on the other. The space was designed to be an extension of the master bedroom design and acts as a visual bridge to transition the soft textures of the sleeping area with the hard surfaces of the bathing room. It achieves this by incorporating the colors and aesthetic of both spaces.
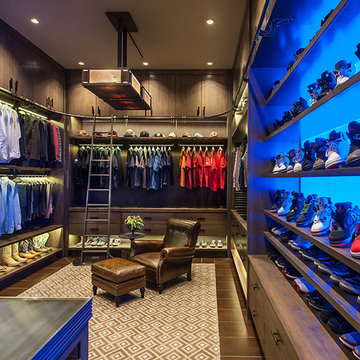
This gentleman's closet showcases customized lighted hanging space with fabric panels behind the clothing, a lighted wall to display an extensive shoe collection and storage for all other items ranging from watches to belts.
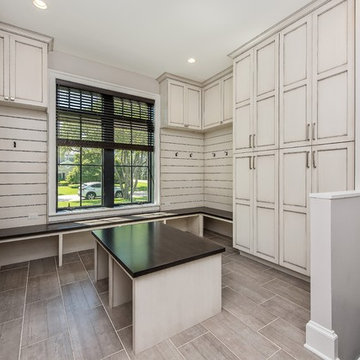
The mudroom has a combination of enclosed cubbies, open hooks, and open bench and a freestanding bench. The upper cabinets are for off season storage. The open bench allows for storage of boots.
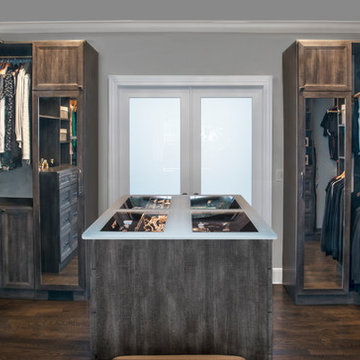
Designed by Teri Magee of Closet Works
This symmetrical closet design features closet built ins along all the walls with a center closet island to anchor the space
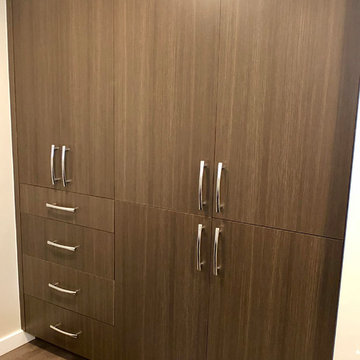
Converting another inefficient bifold closet into a space-saving well organized built in wardrobe
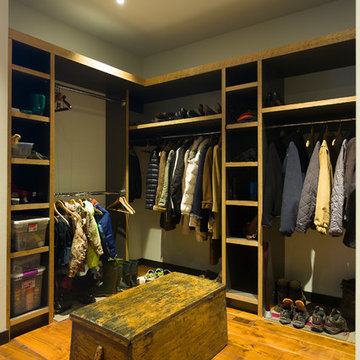
This custom built in shelving for the mudroom is faced with reclaimed birds eye maple, adding some style to this very functional space.
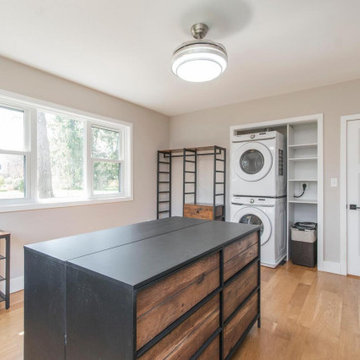
Reimagined an awkwardly placed bedroom into a Master dressing and laundry room, complete with open hang fixtures, shelves and drawers.
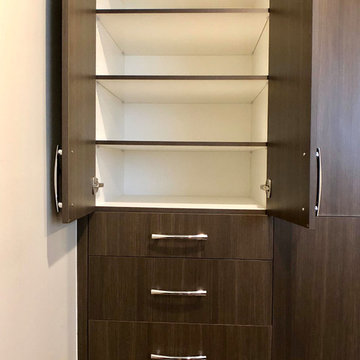
Converting another inefficient bifold closet into a space-saving well organized built in wardrobe
Storage and Wardrobe Design Ideas with Distressed Cabinets and Brown Floor
1
