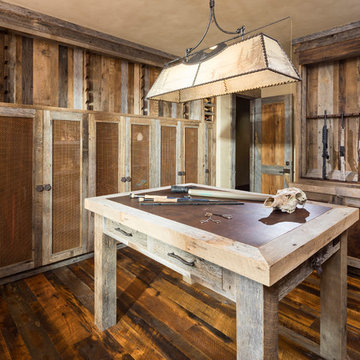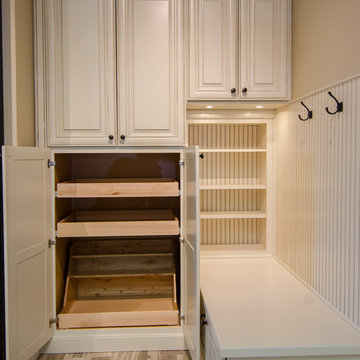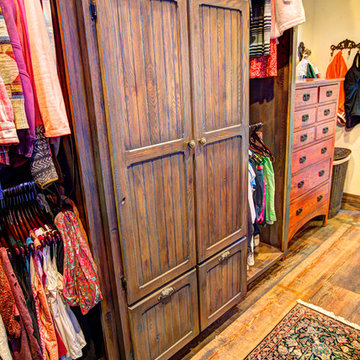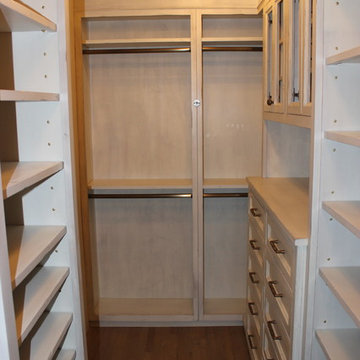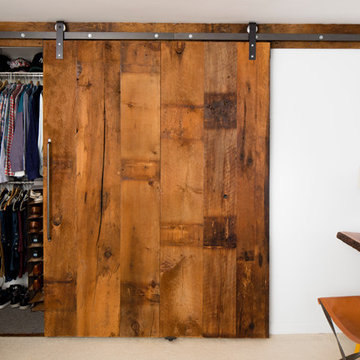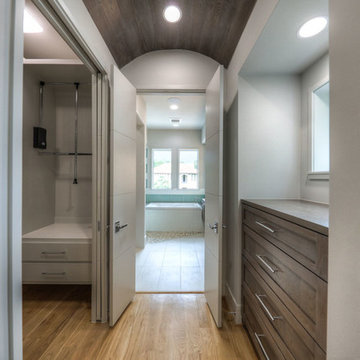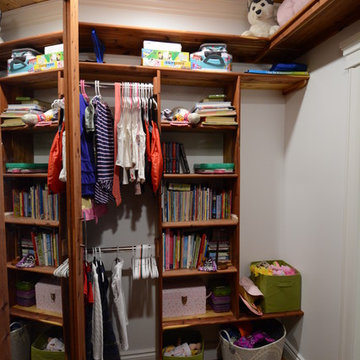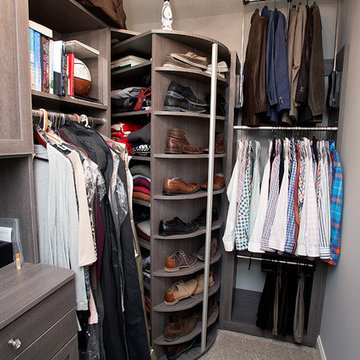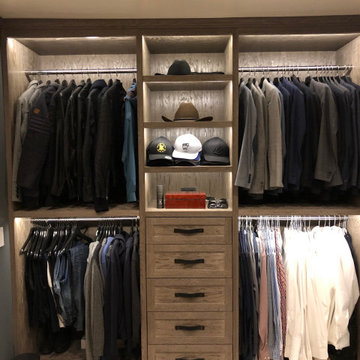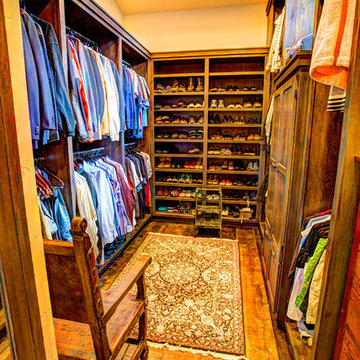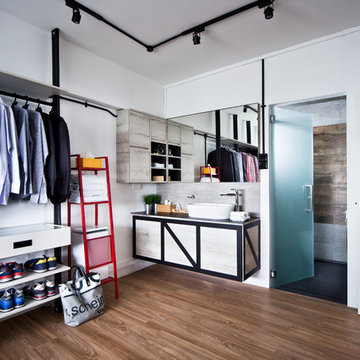Storage and Wardrobe Design Ideas with Distressed Cabinets
Refine by:
Budget
Sort by:Popular Today
21 - 40 of 185 photos
Item 1 of 2
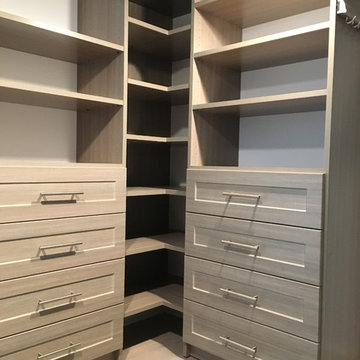
Tricky ceilings in this Fair Haven, NJ attic. No problem, we've used every inch of space to give you the most bang for your buck.
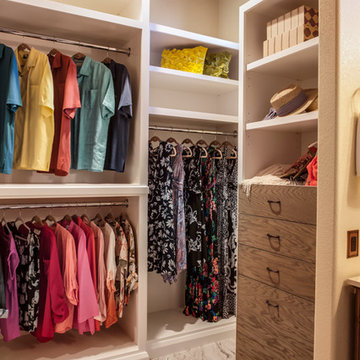
Clothes for warm weather hang neatly in this custom closet using reclaimed wood. Providing plentiful hang space, adjustable shelves and storage drawers, the closet is open and a smart extension from the master bath.
Photography by Lydia Cutter
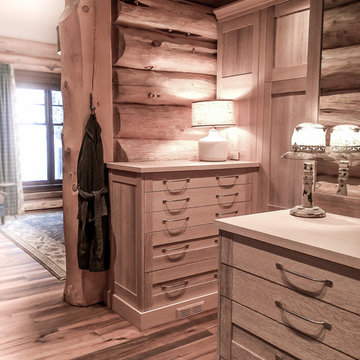
An open dressing area with custom lime-waxed, wire brushed, white oak cabinetry sections tailored to “His” & “Hers” needs is just steps away from the bathroom and encloses a hidden jewelry safe. Design by Rochelle Lynne Design, Cochrane, Alberta, Canada
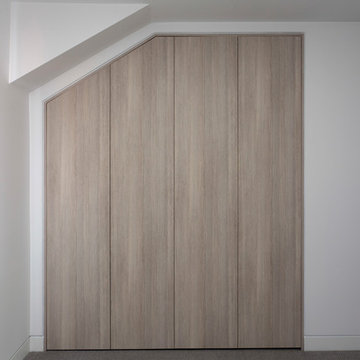
Integrated Timber look Touch open Robe angled to fit into wall environment with built in drawers behind doors.
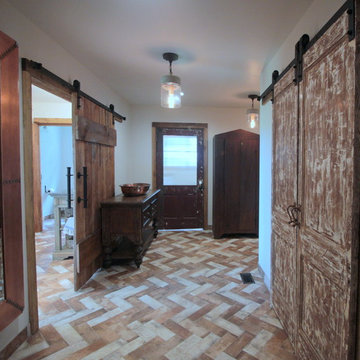
Renovation of a master bath suite, dressing room and laundry room in a log cabin farm house.
The laundry room has a fabulous white enamel and iron trough sink with double goose neck faucets - ideal for scrubbing dirty farmer's clothing. The cabinet and shelving were custom made using the reclaimed wood from the farm. A quartz counter for folding laundry is set above the washer and dryer. A ribbed glass panel was installed in the door to the laundry room, which was retrieved from a wood pile, so that the light from the room's window would flow through to the dressing room and vestibule, while still providing privacy between the spaces.
Interior Design & Photo ©Suzanne MacCrone Rogers
Architectural Design - Robert C. Beeland, AIA, NCARB
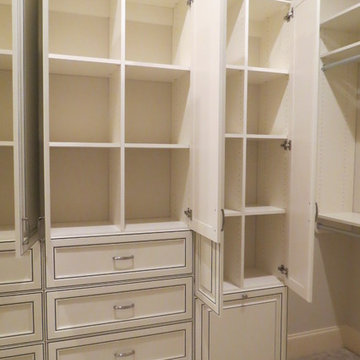
This custom walk-in closet remodel was completed in white melamine with glazed doors and drawers. Features include recessed drawer faces, raised panel doors, 100% extension drawers, tilt-out hampers with canvas liners, one for laundry and one for dry cleaning, curved vertical panels, crown molding and 16" deep top shelves that extends over the other shelving allowing for optimal storage.
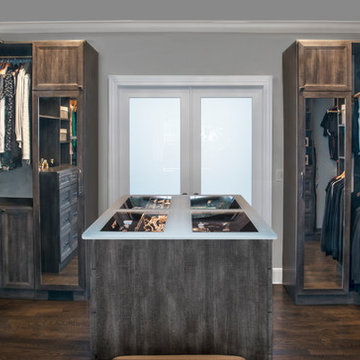
Designed by Teri Magee of Closet Works
This symmetrical closet design features closet built ins along all the walls with a center closet island to anchor the space
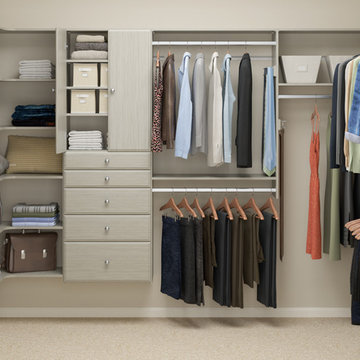
Discover how versatile a walk-in closet can be when you combine Easy Track closet kits, corner shelves, shoe shelves, drawers and doors. Corner shelves provide roomy storage for bulky items like blankets, pillows and handbags, while slanted shoe shelves make it simple to access and put away footwear. Doors and drawers keep items neatly hidden and a Weathered Grey color with Chrome hardware give you an attractive, high-end look.
Credit: Easy Track
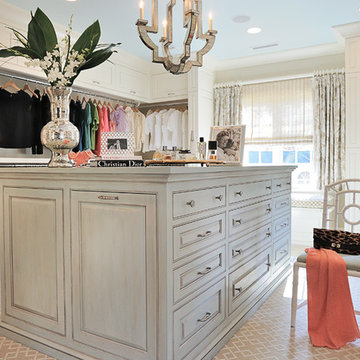
A huge storage island in the center helps this closet serve as a lovely dressing room for the homeowner.
Storage and Wardrobe Design Ideas with Distressed Cabinets
2
