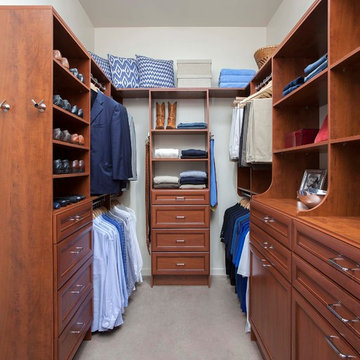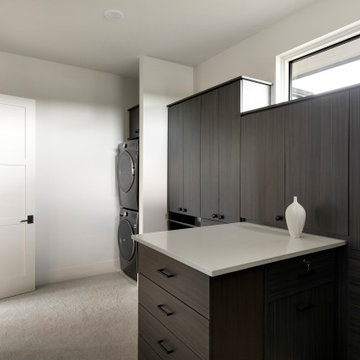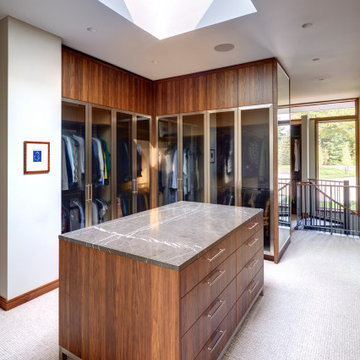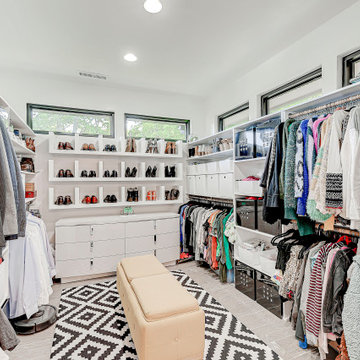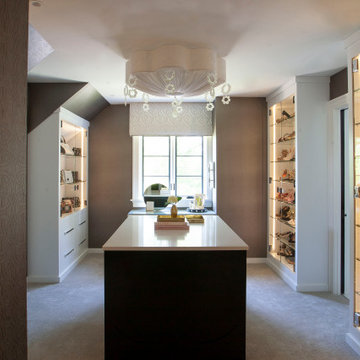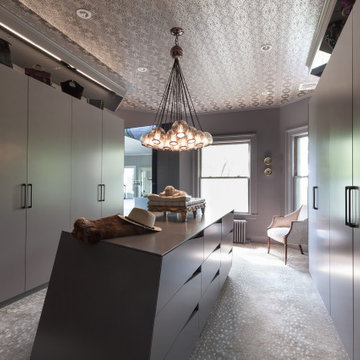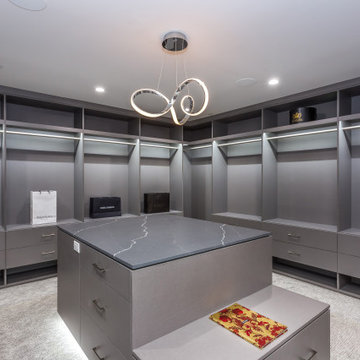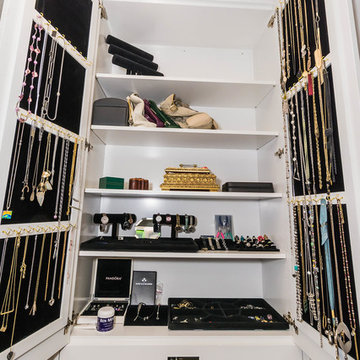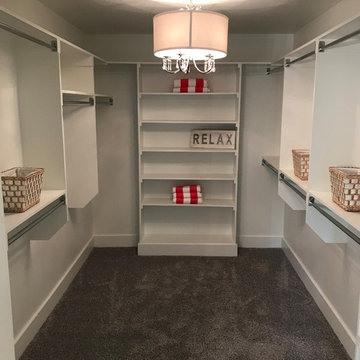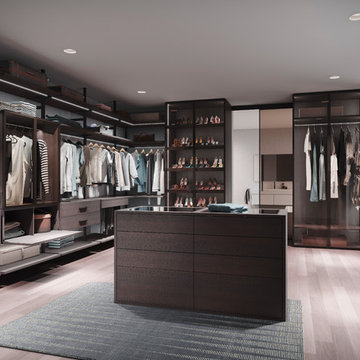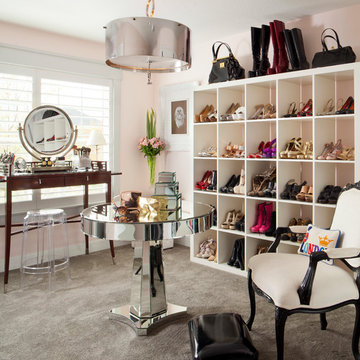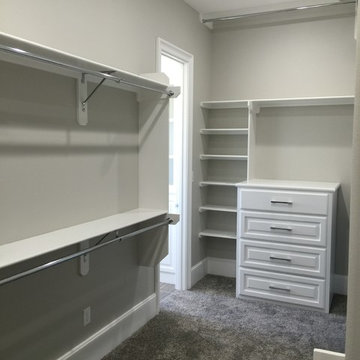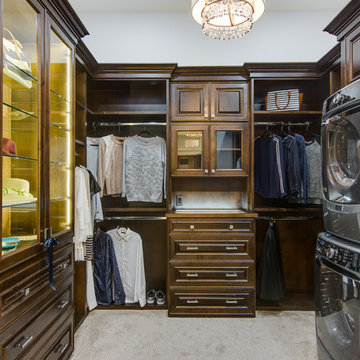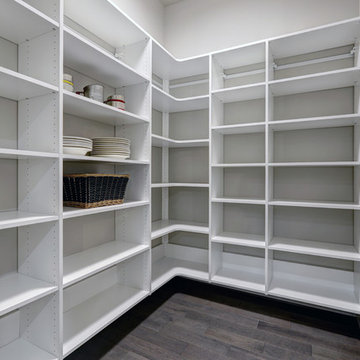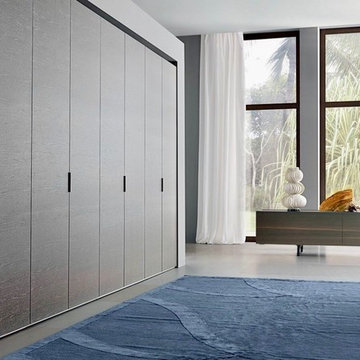Storage and Wardrobe Design Ideas with Grey Floor
Refine by:
Budget
Sort by:Popular Today
61 - 80 of 4,424 photos
Item 1 of 2
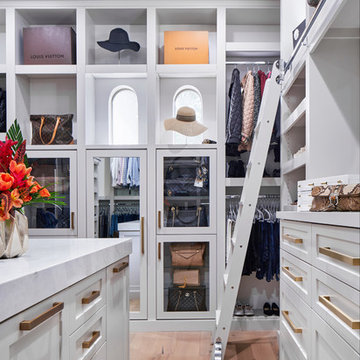
This stunning custom master closet is part of a whole house design and renovation project by Haven Design and Construction. The homeowners desired a master suite with a dream closet that had a place for everything. We started by significantly rearranging the master bath and closet floorplan to allow room for a more spacious closet. The closet features lighted storage for purses and shoes, a rolling ladder for easy access to top shelves, pull down clothing rods, an island with clothes hampers and a handy bench, a jewelry center with mirror, and ample hanging storage for clothing.
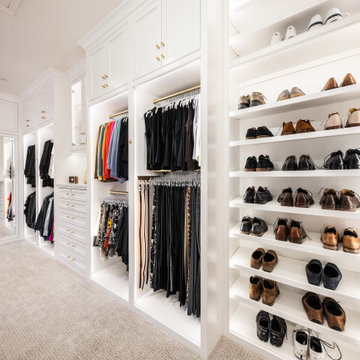
Large white walk in his and her master closet. Mirrored doors help reflect the space. Large glass inset doors showcase shoes and handbags. Several built-in dressers for extra storage.
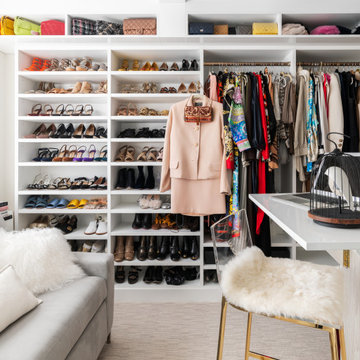
Incorporating an open shelf system creates extensive sightlines. Sightlines decrease the amount of time spent on choosing outfits because you can clearly see everything you have and dress accordingly. A valet rod helps you visualize your outfit before making the final decision. This closet is organization-oriented by design.
Designer: Stacy Skolsky
?: @stefan_radtke
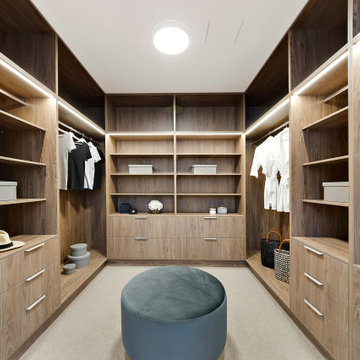
Simple, spacious robe for two. A mixture of open and closed storage, utilising every corner.
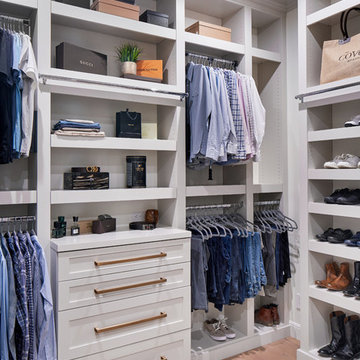
This stunning custom master closet is part of a whole house design and renovation project by Haven Design and Construction. The homeowners desired a master suite with a dream closet that had a place for everything. We started by significantly rearranging the master bath and closet floorplan to allow room for a more spacious closet. The closet features lighted storage for purses and shoes, a rolling ladder for easy access to top shelves, pull down clothing rods, an island with clothes hampers and a handy bench, a jewelry center with mirror, and ample hanging storage for clothing.
Storage and Wardrobe Design Ideas with Grey Floor
4
