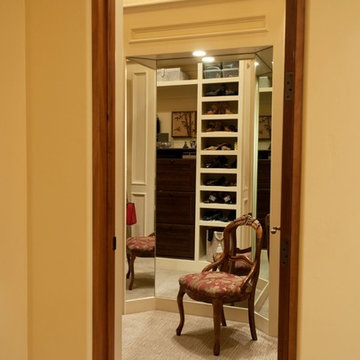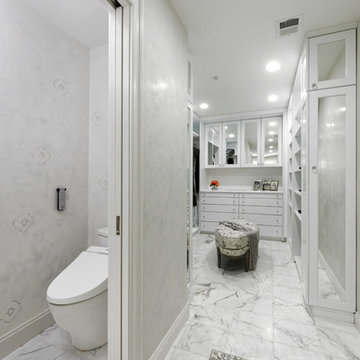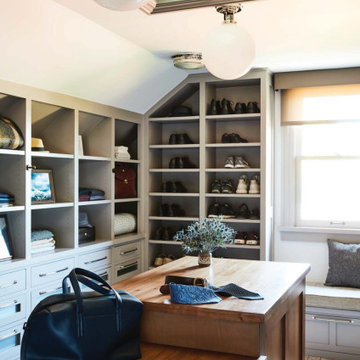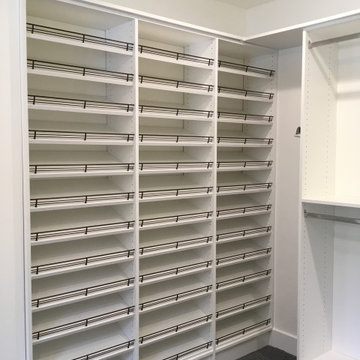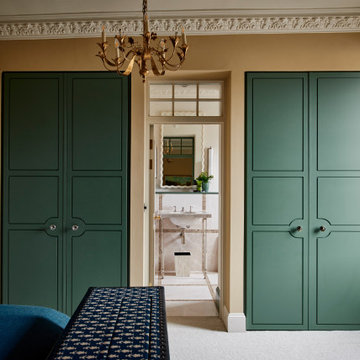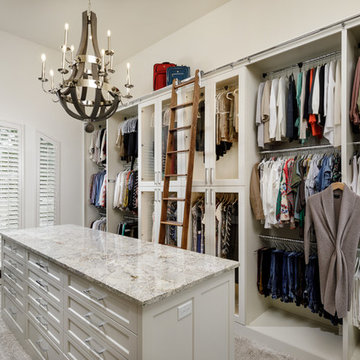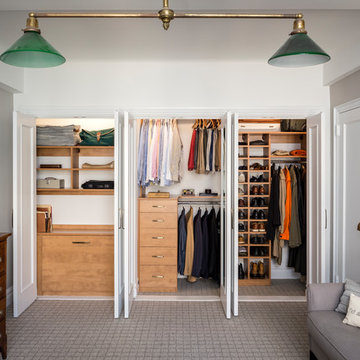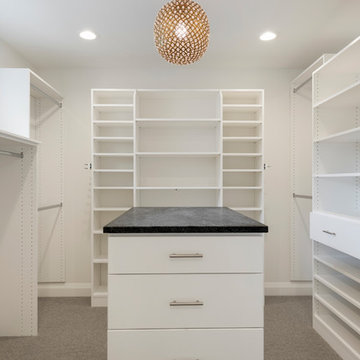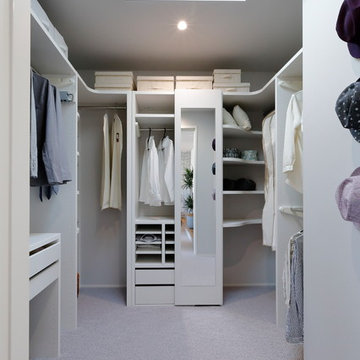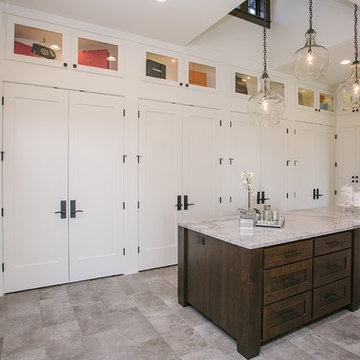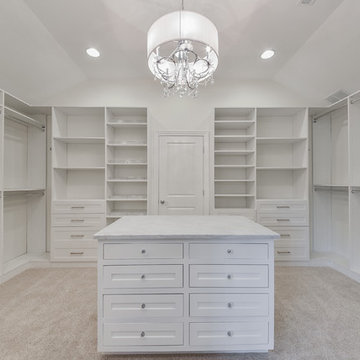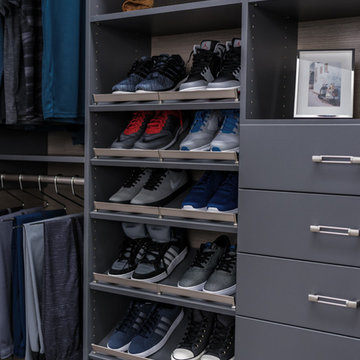Storage and Wardrobe Design Ideas with Grey Floor
Refine by:
Budget
Sort by:Popular Today
81 - 100 of 4,424 photos
Item 1 of 2
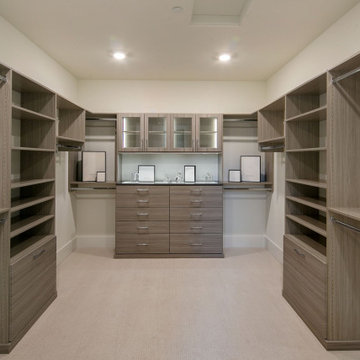
The Kelso's Primary Closet is a well-designed and functional space that offers convenience and style. The closet features cabinet lighting, illuminating the interior and making it easier to find and organize belongings. White can lights provide overall ambient lighting, ensuring a well-lit environment. Gray wooden cabinets offer ample storage space for clothing, accessories, and other items. The closet also includes a jewelry display area, allowing for easy organization and showcasing of favorite pieces. With its large walk-in design, there is plenty of room to navigate and access belongings comfortably. The closet is adorned with nickel and silver hardware, adding a touch of elegance and cohesion to the overall aesthetic. The Kelso's Primary Closet is a combination of practicality and aesthetics, providing a stylish and organized space for their wardrobe and personal items.
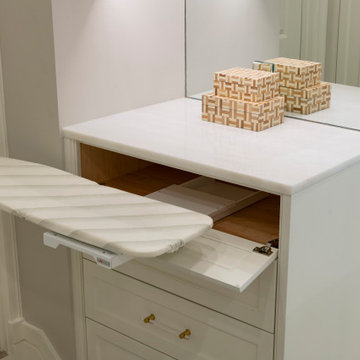
Floor to ceiling cabinetry, three dressers, shoe and handbag display cases and mirrored doors highlight this luxury walk-in closet.
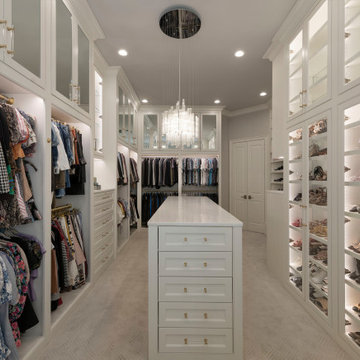
Floor to ceiling cabinetry, three dressers, shoe and handbag display cases and mirrored doors highlight this luxury walk-in closet.

His Master Closet ||| We were involved with most aspects of this newly constructed 8,300 sq ft penthouse and guest suite, including: comprehensive construction documents; interior details, drawings and specifications; custom power & lighting; client & builder communications. ||| Penthouse and interior design by: Harry J Crouse Design Inc ||| Photo by: Harry Crouse ||| Builder: Balfour Beatty
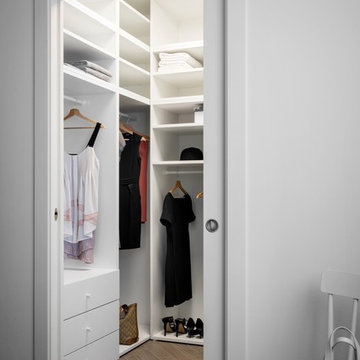
Walk-in closet co pavimento in gres porcellanato Blu Style mod. Vesta Arborea 10x60 cm con stucco color 134 seta e posa a spina di pesce, mobili linea Platsa di Ikea, porta scorrevole, sedia NORRARYD di Ikea.
Fotografia di Giacomo Introzzi
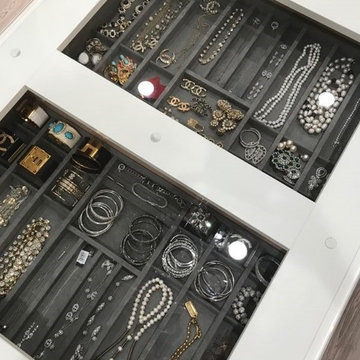
Large Master Closet with Crown, 5 piece miter doors and lighting! Jewerly in the island with a see through top and organzied!
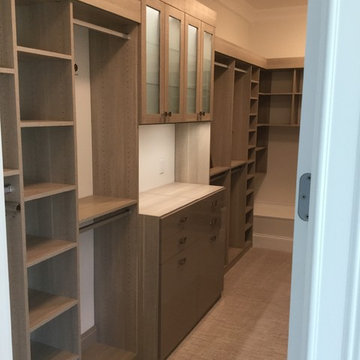
Including a vanity area in the master closet provides a much needed area for organizing and displaying essentials. LED lighting accentuates the area and gives a balanced color to see all the details.
Storage and Wardrobe Design Ideas with Grey Floor
5
