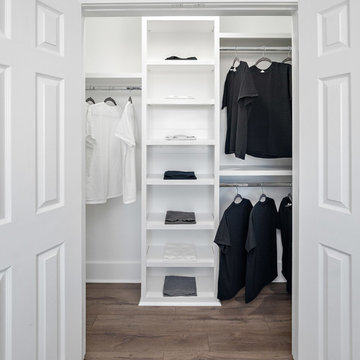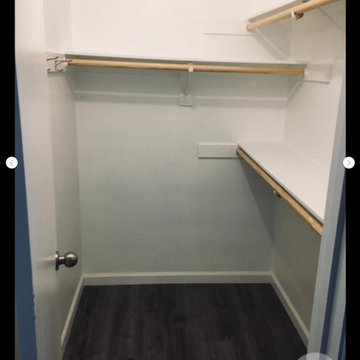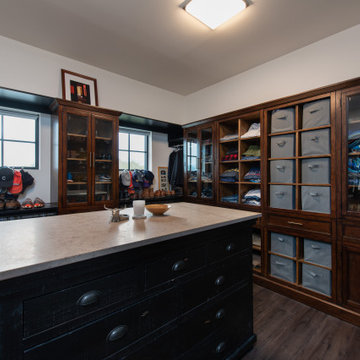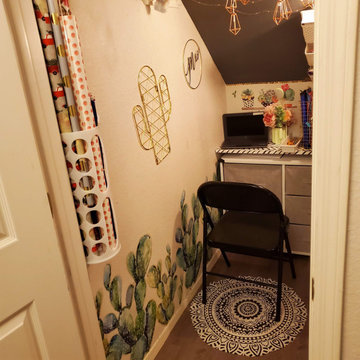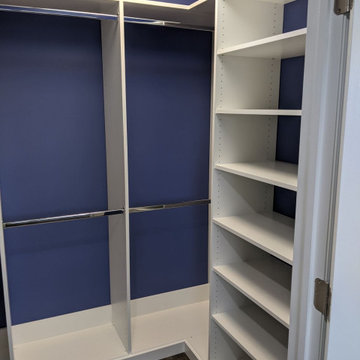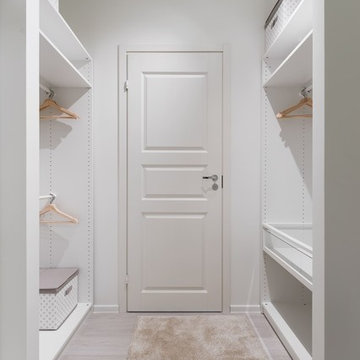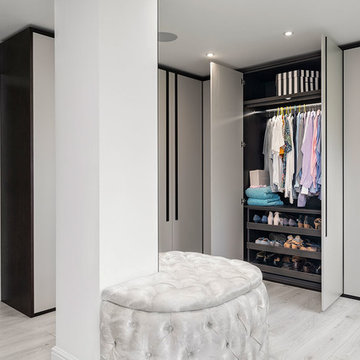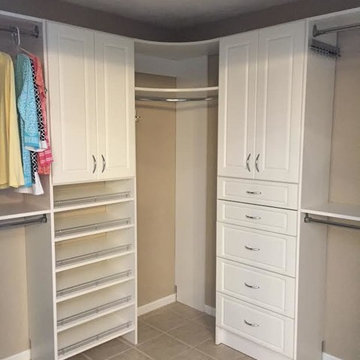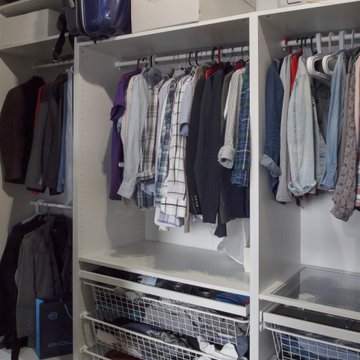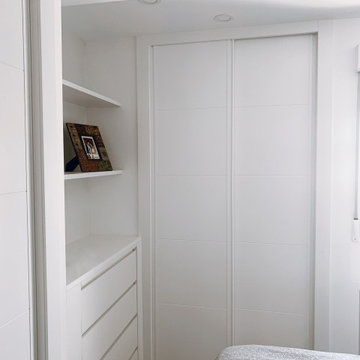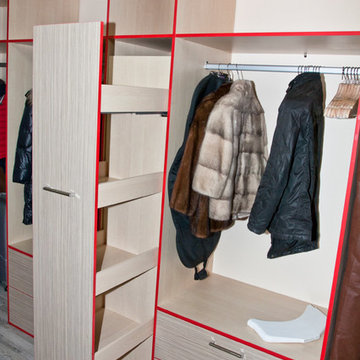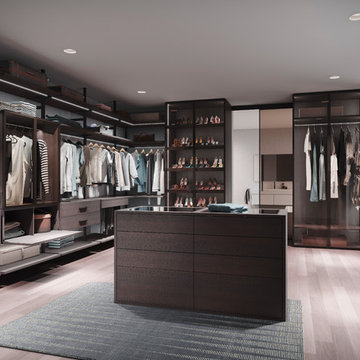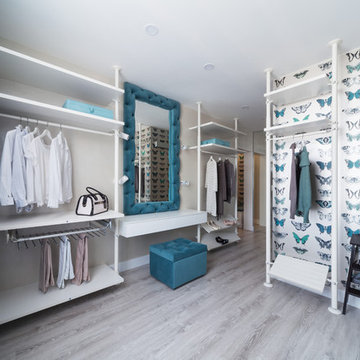Storage and Wardrobe Design Ideas with Laminate Floors and Grey Floor
Refine by:
Budget
Sort by:Popular Today
1 - 20 of 84 photos
Item 1 of 3
If your builder isn't putting a window in the master walk-in closet, they should be! Any woman will tell you that clothes and makeup look different in daylight than under lamplight. Walls painted in Benjamin Moore American White (2112-70). Flooring supplied by Torlys (Colossia Pelzer Oak).
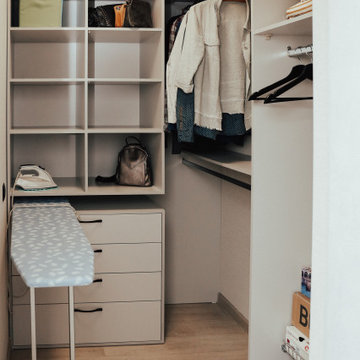
В данном проекте отдельная гардеробная стала нашим спасением. Нам не пришлось располагать в небольшом пространстве громоздкую корпусную мебель. И еще один лайфхак от дизайнера: встроенная гладильная доска. Опора с колесиками позволяет легко и непринужденно закатывать доску под стеллаж.
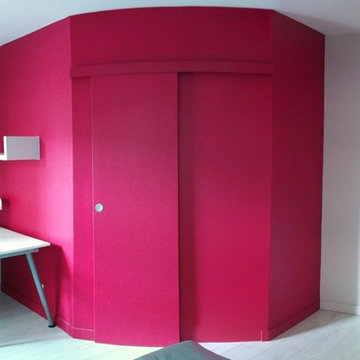
Ce dressing a été créé dans une grande chambre. Sa forme épouse les murs: il y avait un pan coupé dans l'angle de cette chambre (ancien accès à la chambre).
Il est équipé d'étagères et de penderies sur 3 côtés
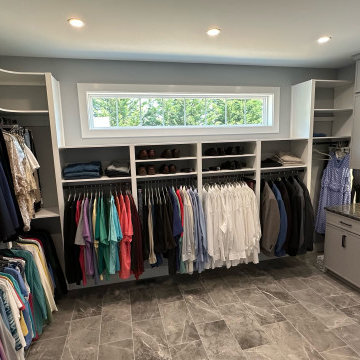
Large walk in combination owners closet and laundry room. Extended height system for tall ceilings.
Laundry area and counter on right side.
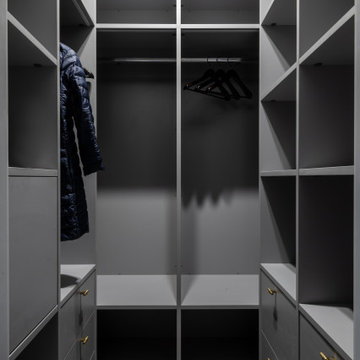
Проект для молодой семьи с ребенком. За основу взяли оттенки серого цвета. В каждом помещении использовали свои яркие акценты.
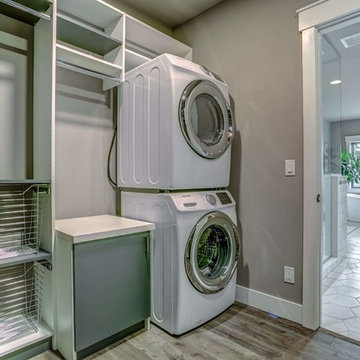
The master closet has custom organizers made by Closet Systems in Spokane, WA. We opted to do a stacking washer and dryer in the space also.
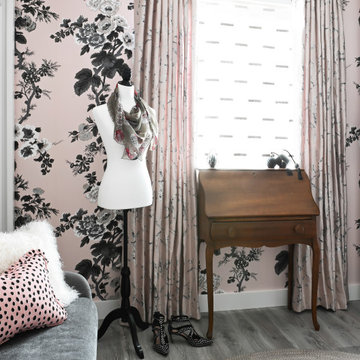
This 1990's home, located in North Vancouver's Lynn Valley neighbourhood, had high ceilings and a great open plan layout but the decor was straight out of the 90's complete with sponge painted walls in dark earth tones. The owners, a young professional couple, enlisted our help to take it from dated and dreary to modern and bright. We started by removing details like chair rails and crown mouldings, that did not suit the modern architectural lines of the home. We replaced the heavily worn wood floors with a new high end, light coloured, wood-look laminate that will withstand the wear and tear from their two energetic golden retrievers. Since the main living space is completely open plan it was important that we work with simple consistent finishes for a clean modern look. The all white kitchen features flat doors with minimal hardware and a solid surface marble-look countertop and backsplash. We modernized all of the lighting and updated the bathrooms and master bedroom as well. The only departure from our clean modern scheme is found in the dressing room where the client was looking for a more dressed up feminine feel but we kept a thread of grey consistent even in this more vivid colour scheme. This transformation, featuring the clients' gorgeous original artwork and new custom designed furnishings is admittedly one of our favourite projects to date!
Storage and Wardrobe Design Ideas with Laminate Floors and Grey Floor
1
