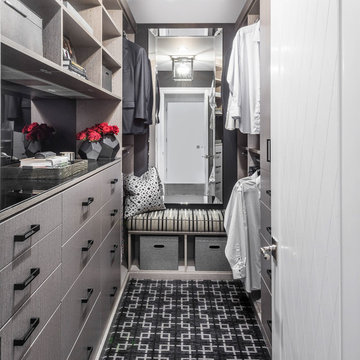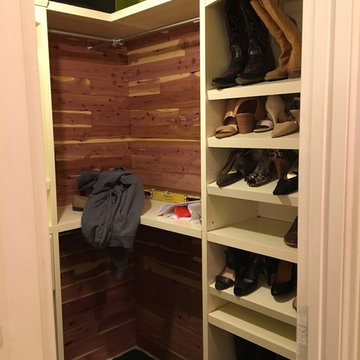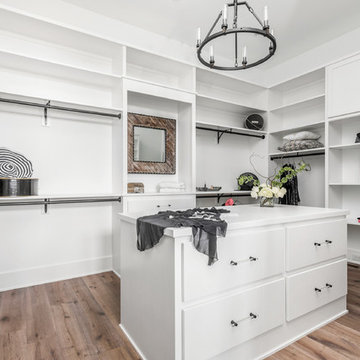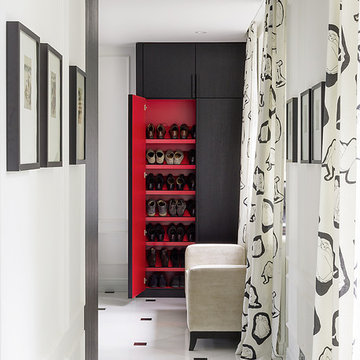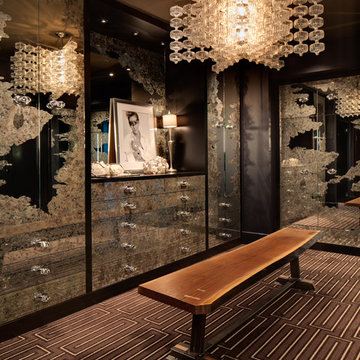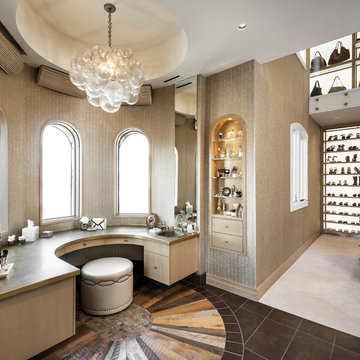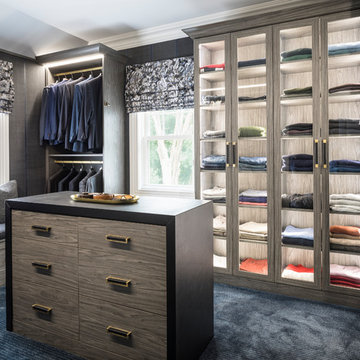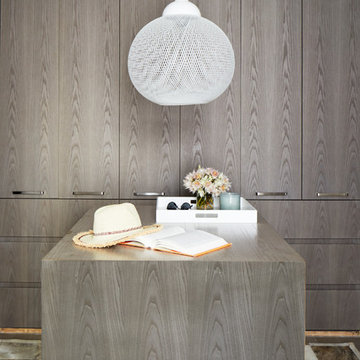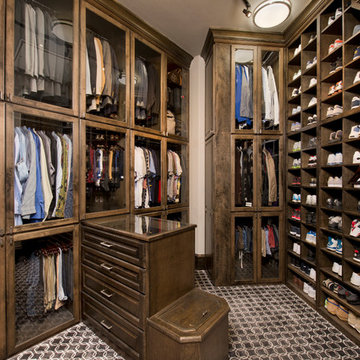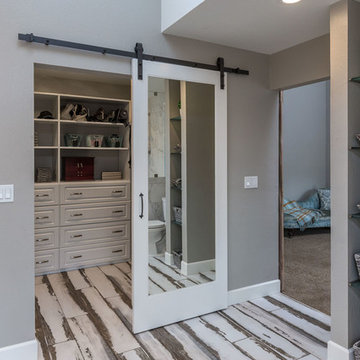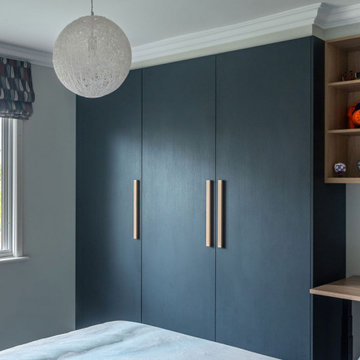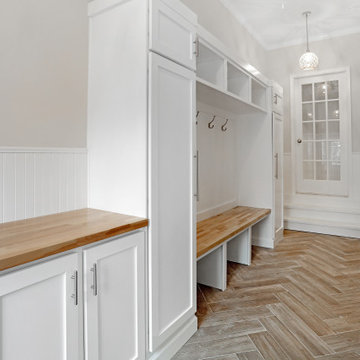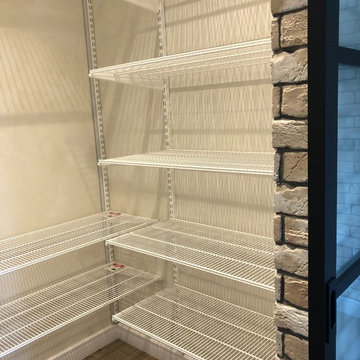Storage and Wardrobe Design Ideas with Blue Floor and Multi-Coloured Floor
Refine by:
Budget
Sort by:Popular Today
1 - 20 of 488 photos

A serene blue and white palette defines the the lady's closet and dressing area.
Interior Architecture by Brian O'Keefe Architect, PC, with Interior Design by Marjorie Shushan.
Featured in Architectural Digest.
Photo by Liz Ordonoz.
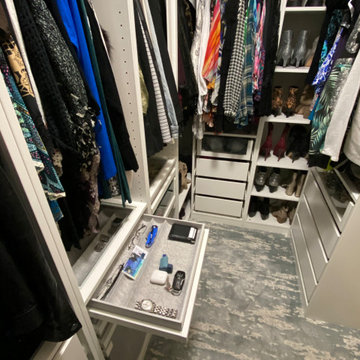
His and Her’s Walk-in Dressing Room custom designed to meet the specific needs of the Owners. Open hanging space balanced with drawer storage, hampers and open shelf space.
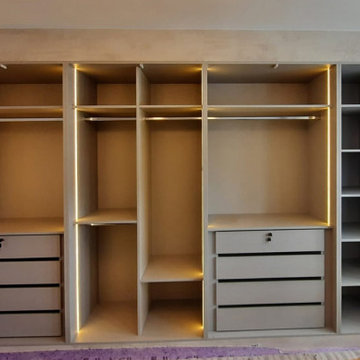
Hinged Fitted Wardrobe with warm white LED and Drawer lock in grey finish. To order, call now at 0203 397 8387 & book your Free No-obligation Home Design Visit.

On the main level of Hearth and Home is a full luxury master suite complete with all the bells and whistles. Access the suite from a quiet hallway vestibule, and you’ll be greeted with plush carpeting, sophisticated textures, and a serene color palette. A large custom designed walk-in closet features adjustable built ins for maximum storage, and details like chevron drawer faces and lit trifold mirrors add a touch of glamour. Getting ready for the day is made easier with a personal coffee and tea nook built for a Keurig machine, so you can get a caffeine fix before leaving the master suite. In the master bathroom, a breathtaking patterned floor tile repeats in the shower niche, complemented by a full-wall vanity with built-in storage. The adjoining tub room showcases a freestanding tub nestled beneath an elegant chandelier.
For more photos of this project visit our website: https://wendyobrienid.com.
Photography by Valve Interactive: https://valveinteractive.com/
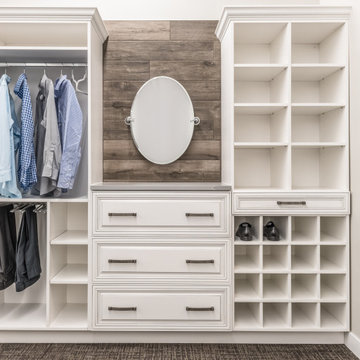
This custom closet designed by Curtis Lumber features Bertch cabinetry with Tuscany door style in Birch, Cambria Quartz countertop in Queen Anne, Jeffery Alexander Delmar hardware, and Palmetto Smoke Wood Plank tile.
Storage and Wardrobe Design Ideas with Blue Floor and Multi-Coloured Floor
1


