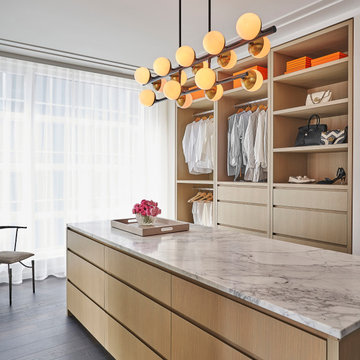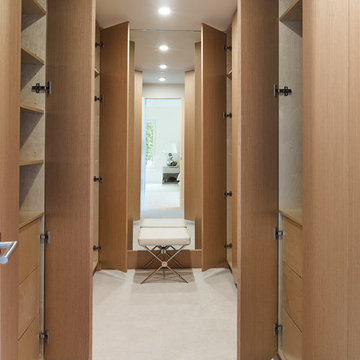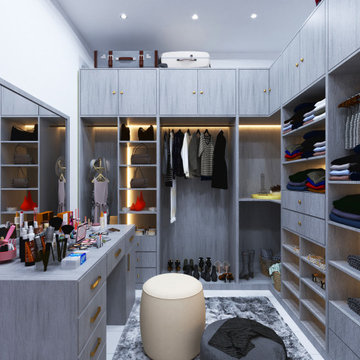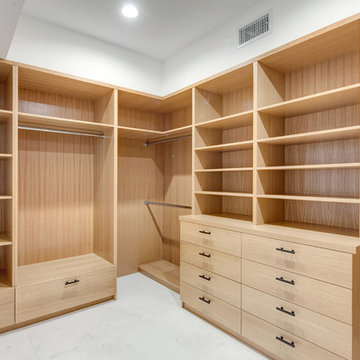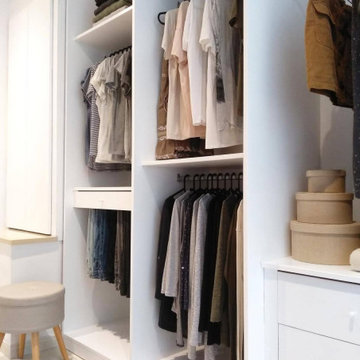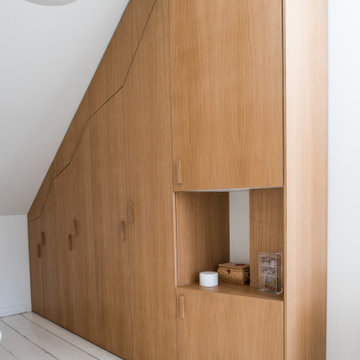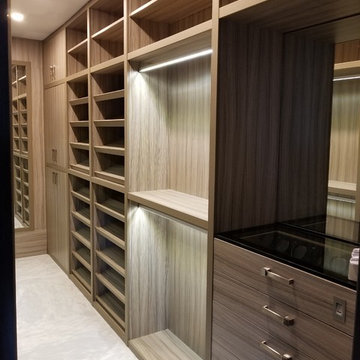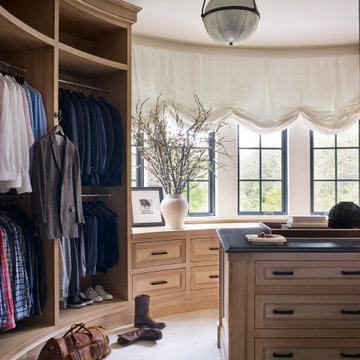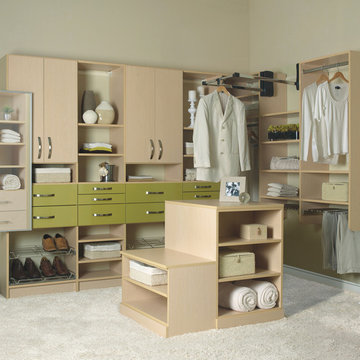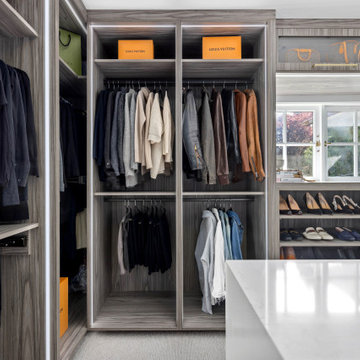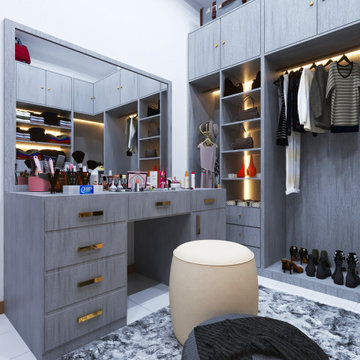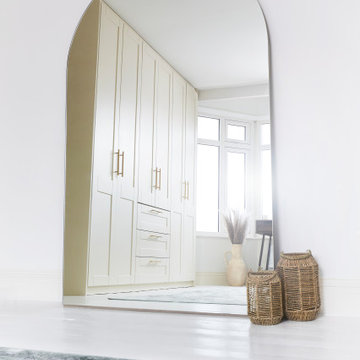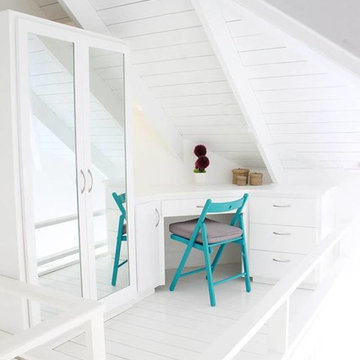Storage and Wardrobe Design Ideas with Light Wood Cabinets and White Floor
Refine by:
Budget
Sort by:Popular Today
1 - 20 of 81 photos
Item 1 of 3
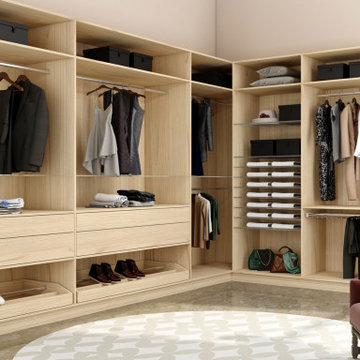
Modern Walk in Fitted Wardrobe in Sab Oak Light Woodgrain Finish Supplied by Inspired Elements
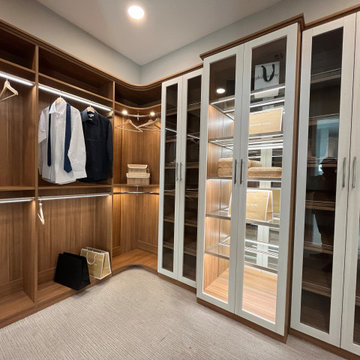
This closet will definitely impress! Get a custom-made modern luxury closet to match your new home that'll have you excited to show your friends and new neighbors, and with the functionality to suit your needs perfectly!
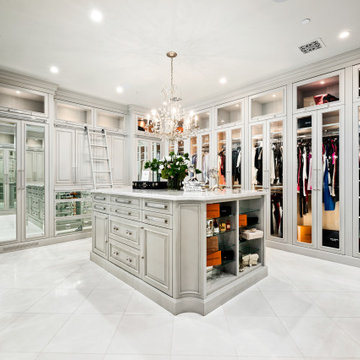
Master closet featuring built-in shelves, a custom chandelier, an island with marble countertop and storage, and marble floors.
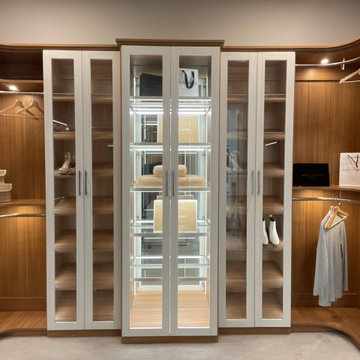
This closet features glass cabinet doors to protect your valuables and shoes from dust while also showing them off! The shelves inside the middle display are also glass to light everything inside evenly and clear. The adjacent shoe shelves are tilted for access, with metal barrier rods to prevent shoes from slipping out.
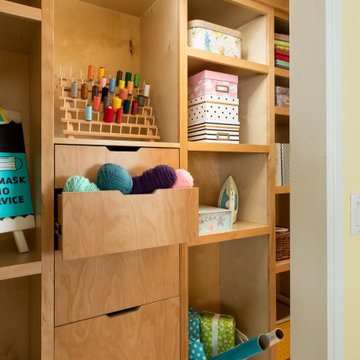
The closet was custom designed and built to this family's specifications. It houses and organizes a variety of supplies including for sewing, crafting, gift wrapping, knitting, and paper arts. These girls are always making something! Family Home in Greenwood, Seattle, WA - Kitchen, Teen Room, Office Art, by Belltown Design LLC, Photography by Julie Mannell
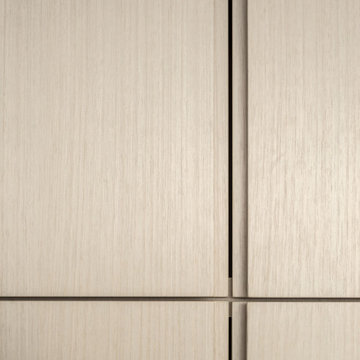
From the architect's website:
"Sophie Bates Architects and Zoe Defert Architects have recently completed a refurbishment and extension across four floors of living to a Regency-style house, adding 125sqm to the family home. The collaborative approach of the team, as noted below, was key to the success of the design.
The generous basement houses fantastic family spaces - a playroom, media room, guest room, gym and steam room that have been bought to life through crisp, contemporary detailing and creative use of light. The quality of basement design and overall site detailing was vital to the realisation of the concept on site. Linear lighting to floors and ceiling guides you past the media room through to the lower basement, which is lit by a 10m long frameless roof light.
The ground and upper floors house open plan kitchen and living spaces with views of the garden and bedrooms and bathrooms above. At the top of the house is a loft bedroom and bathroom, completing the five bedroom house. All joinery to the home
was designed and detailed by the architects. A careful, considered approach to detailing throughout creates a subtle interplay between light, material contrast and space."
Storage and Wardrobe Design Ideas with Light Wood Cabinets and White Floor
1

