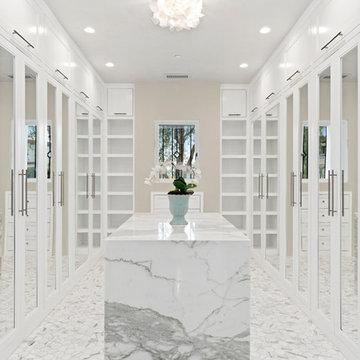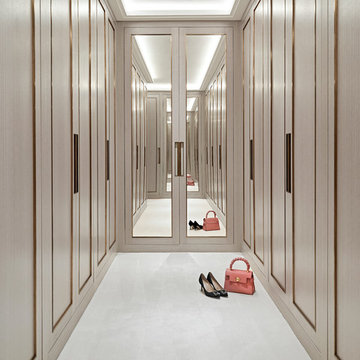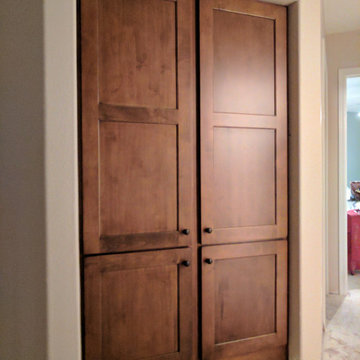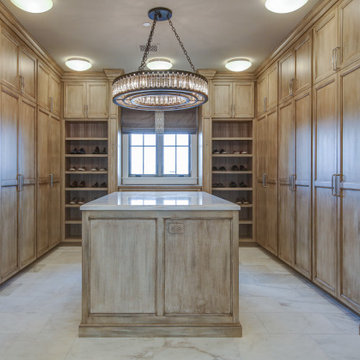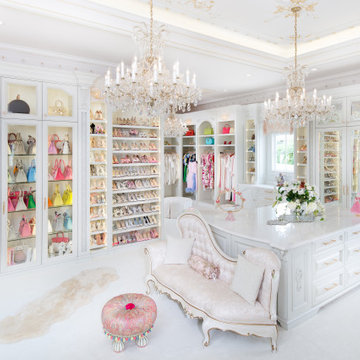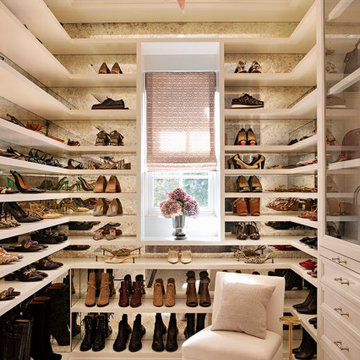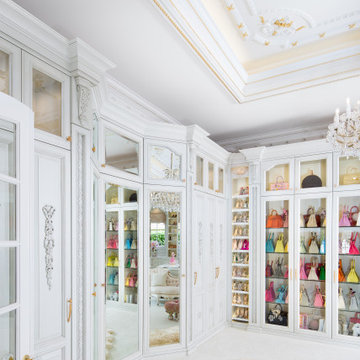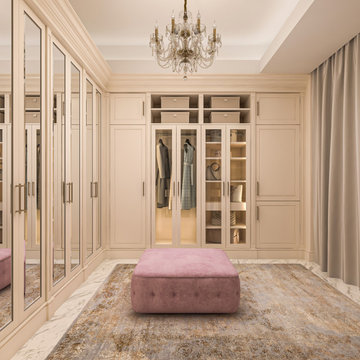Storage and Wardrobe Design Ideas with Recessed-panel Cabinets and White Floor
Refine by:
Budget
Sort by:Popular Today
1 - 20 of 118 photos

These clients win the award for ‘Most Jarrett Design Projects in One Home’! We consider ourselves extremely fortunate to have been able to work with these kind folks so consistently over the years.
The most recent project features their master bath, a room they have been wanting to tackle for many years. We think it was well worth the wait! It started off as an outdated space with an enormous platform tub open to the bedroom featuring a large round column. The open concept was inspired by island homes long ago, but it was time for some privacy. The water closet, shower and linen closet served the clients well, but the tub and vanities had to be updated with storage improvements desired. The clients also wanted to add organized spaces for clothing, shoes and handbags. Swapping the large tub for a dainty freestanding tub centered on the new window, cleared space for gorgeous his and hers vanities and armoires flanking the tub. The area where the old double vanity existed was transformed into personalized storage closets boasting beautiful custom mirrored doors. The bathroom floors and shower surround were replaced with classic white and grey materials. Handmade vessel sinks and faucets add a rich touch. Soft brass wire doors are the highlight of a freestanding custom armoire created to house handbags adding more convenient storage and beauty to the bedroom. Star sconces, bell jar fixture, wallpaper and window treatments selected by the homeowner with the help of the talented Lisa Abdalla Interiors provide the finishing traditional touches for this sanctuary.
Jacqueline Powell Photography

A modern closet with a minimal design and white scheme finish. The simplicity of the entire room, with its white cabinetry, warm toned lights, and white granite counter, makes it look sophisticated and luxurious. While the decorative wood design in the wall, that is reflecting in the large mirror, adds a consistent look to the Victorian style of this traditional home.
Built by ULFBUILT. Contact us today to learn more.
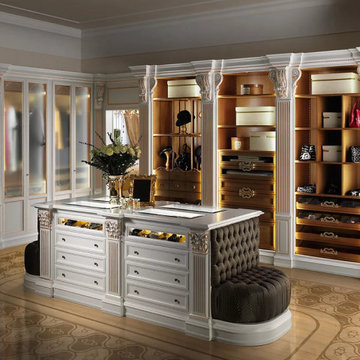
Refined and elegant, in their white golden style, our Roma bespoke wooden wardrobes offer many combinations to always keep your clothes tidy.
The white structure alternates with the light walnut of the shelves and drawers and gives the whole closet a harmonious touch of elegance.
The central island offers even more space to put all your accessories and it comes with a comfortable and soft armchair.
The sliding panels that cover other storage compartments and a large mirror are further details that make these closets into temples for your clothes.
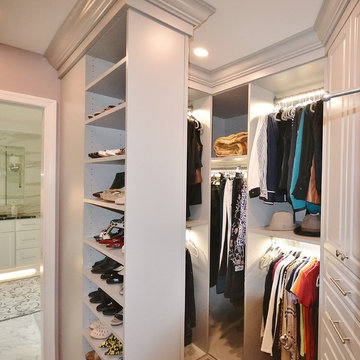
These clients were in desperate need of a new master bedroom and bath. We redesigned the space into a beautiful, luxurious Master Suite. The original bedroom and bath were gutted and the footprint was expanded into an adjoining office space. The new larger space was redesigned into a bedroom, walk in closet, and spacious new bath and toilet room. The master bedroom was tricked out with custom trim work and lighting. The new closet was filled with organized storage by Diplomat Closets ( West Chester PA ). Lighted clothes rods provide great accent and task lighting. New vinyl flooring ( a great durable alternative to wood ) was installed throughout the bedroom and closet as well. The spa like bathroom is exceptional from the ground up. The tile work from true marble floors with mosaic center piece to the clean large format linear set shower and wall tiles is gorgeous. Being a first floor bath we chose a large new frosted glass window so we could still have the light but maintain privacy. Fieldstone Cabinetry was designed with furniture toe kicks lit with LED lighting on a motion sensor. What else can I say? The pictures speak for themselves. This Master Suite is phenomenal with attention paid to every detail. Luxury Master Bath Retreat!

The "hers" master closet is bathed in natural light and boasts custom leaded glass french doors, completely custom cabinets, a makeup vanity, towers of shoe glory, a dresser island, Swarovski crystal cabinet pulls...even custom vent covers.
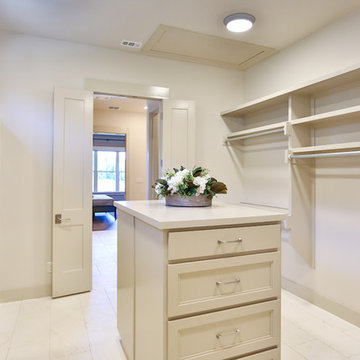
Master closet in 2018 tour home. Features white tile floor, built in shelves, attic, utility, and bathroom entry, as well as tan walls and trim.
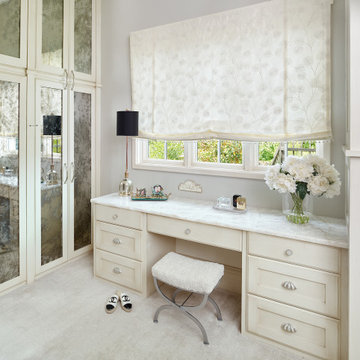
To complete my client's room-sized closet, I included a white dressing table with multiple drawers for storing makeup, jewelry, combs and brushes and other essentials. It is nestled between her floor-to-ceiling closet space, which I finished with antiqued, mirrored doors. The floral Roman shade and cute little stool adds to the feminine allure my client envisioned.

Our Princeton architects collaborated with the homeowners to customize two spaces within the primary suite of this home - the closet and the bathroom. The new, gorgeous, expansive, walk-in closet was previously a small closet and attic space. We added large windows and designed a window seat at each dormer. Custom-designed to meet the needs of the homeowners, this space has the perfect balance or hanging and drawer storage. The center islands offers multiple drawers and a separate vanity with mirror has space for make-up and jewelry. Shoe shelving is on the back wall with additional drawer space. The remainder of the wall space is full of short and long hanging areas and storage shelves, creating easy access for bulkier items such as sweaters.
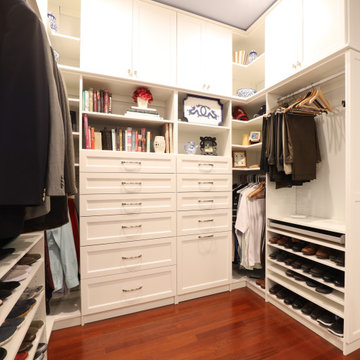
Amazing transformation for an amazing couple! This bathroom and master closet was closed up and had a lot of wasted space. The new space is fresh and full of storage.
Storage and Wardrobe Design Ideas with Recessed-panel Cabinets and White Floor
1

