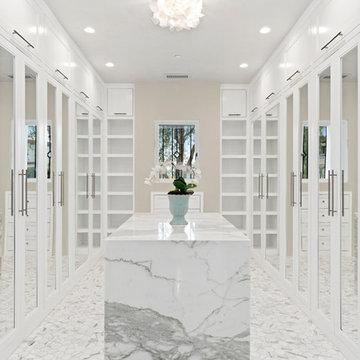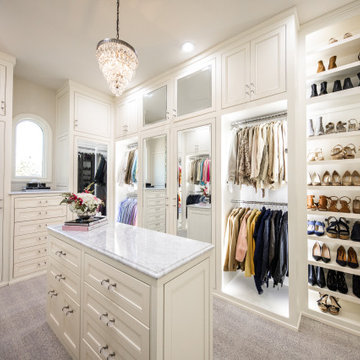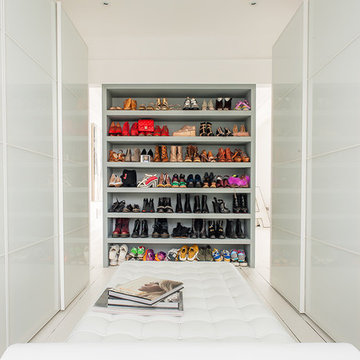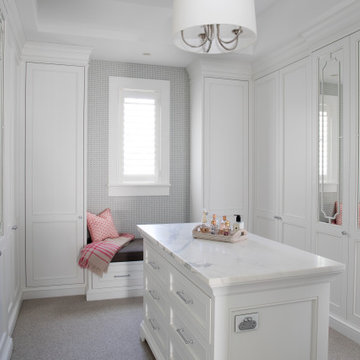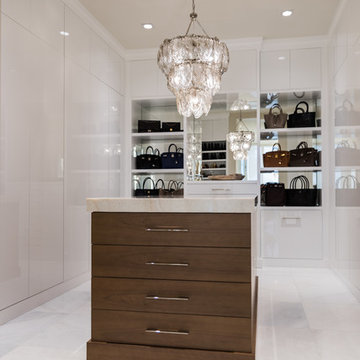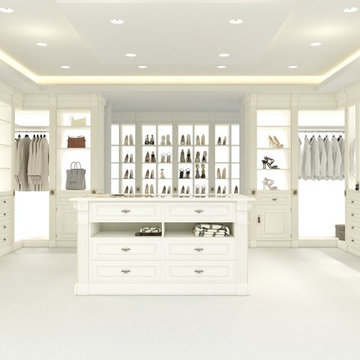Storage and Wardrobe Design Ideas with White Cabinets and White Floor
Refine by:
Budget
Sort by:Popular Today
1 - 20 of 636 photos
Item 1 of 3

Walk-in custom-made closet with solid wood soft closing. It was female closet with white color finish. Porcelain Flooring material (beige color) and flat ceiling. The client received a personalized closet system that’s thoroughly organized, perfectly functional, and stylish to complement his décor and lifestyle. We added an island with a top in marble and jewelry drawers below in the custom walk-in closet.

Our Princeton architects collaborated with the homeowners to customize two spaces within the primary suite of this home - the closet and the bathroom. The new, gorgeous, expansive, walk-in closet was previously a small closet and attic space. We added large windows and designed a window seat at each dormer. Custom-designed to meet the needs of the homeowners, this space has the perfect balance or hanging and drawer storage. The center islands offers multiple drawers and a separate vanity with mirror has space for make-up and jewelry. Shoe shelving is on the back wall with additional drawer space. The remainder of the wall space is full of short and long hanging areas and storage shelves, creating easy access for bulkier items such as sweaters.

The "hers" master closet is bathed in natural light and boasts custom leaded glass french doors, completely custom cabinets, a makeup vanity, towers of shoe glory, a dresser island, Swarovski crystal cabinet pulls...even custom vent covers.
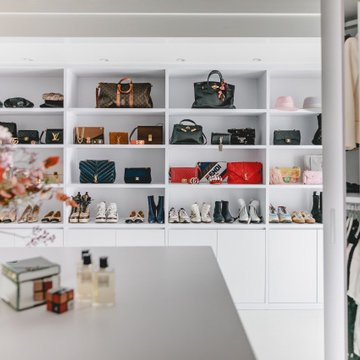
Ankleide nach Maß gefertigt mit offenen Regalen und geschlossenen Drehtürenschränken

Large Master Closet with Mirror doors! Island top in glass to see jewelry for easy accessibility.
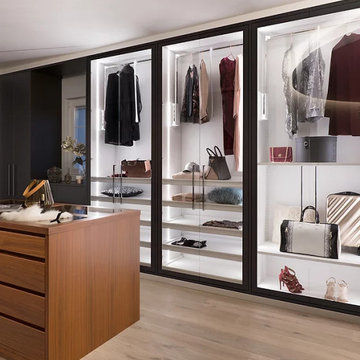
Prestige proposes Mira, a modern walk-in closet, but without forgetting the attention to detail and the choice of high-quality finishes.

The seated vanity is accessed via the ante for quiet separation from the bedroom. As a more curated space, it sets the tone before entering the bathroom and provides easy access to the private water closet. The built-in cabinetry and tall lit mirror draw the eye upward to the silver metallic grasscloth that lines the ceiling light cove with a glamorous shimmer. As a simple transitory space without the untidiness of a sink, it provides an attractive everyday sequence that announces the entry to the en suite bathroom. A marble slab opening leads into the main bathroom amenities.

A walk-in closet is a luxurious and practical addition to any home, providing a spacious and organized haven for clothing, shoes, and accessories.
Typically larger than standard closets, these well-designed spaces often feature built-in shelves, drawers, and hanging rods to accommodate a variety of wardrobe items.
Ample lighting, whether natural or strategically placed fixtures, ensures visibility and adds to the overall ambiance. Mirrors and dressing areas may be conveniently integrated, transforming the walk-in closet into a private dressing room.
The design possibilities are endless, allowing individuals to personalize the space according to their preferences, making the walk-in closet a functional storage area and a stylish retreat where one can start and end the day with ease and sophistication.
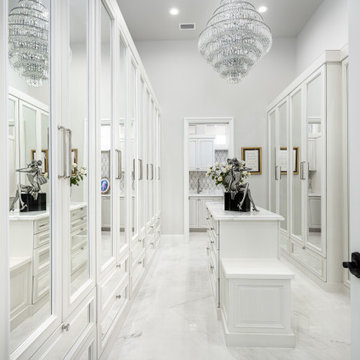
We love this master closet's sparkling chandeliers and marble floor.
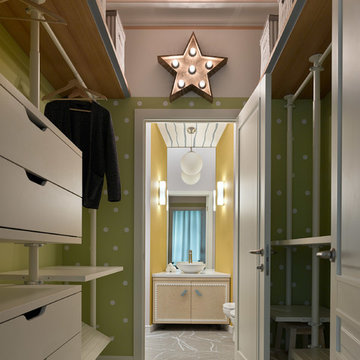
Двухкомнатная квартира площадью 84 кв м располагается на первом этаже ЖК Сколково Парк.
Проект квартиры разрабатывался с прицелом на продажу, основой концепции стало желание разработать яркий, но при этом ненавязчивый образ, при минимальном бюджете. За основу взяли скандинавский стиль, в сочетании с неожиданными декоративными элементами. С другой стороны, хотелось использовать большую часть мебели и предметов интерьера отечественных дизайнеров, а что не получалось подобрать - сделать по собственным эскизам. Единственный брендовый предмет мебели - обеденный стол от фабрики Busatto, до этого пылившийся в гараже у хозяев. Он задал тему дерева, которую мы поддержали фанерным шкафом (все секции открываются) и стенкой в гостиной с замаскированной дверью в спальню - произведено по нашим эскизам мастером из Петербурга.
Авторы - Илья и Света Хомяковы, студия Quatrobase
Строительство - Роман Виталюев
Фанера - Никита Максимов
Фото - Сергей Ананьев
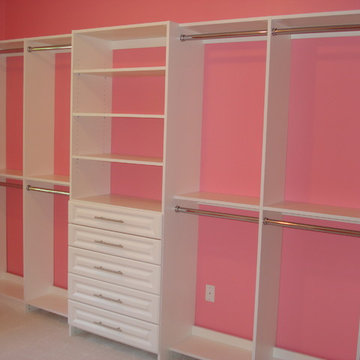
The Closet was created for a 14 year old girl who had an extra bedroom attached to her bedroom. The new "Dream Closet" used the whole bedroom! Photo - John Plake, Owner HSS
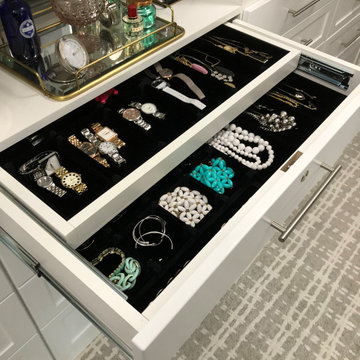
Typical builder closet with fixed rods and shelves, all sprayed the same color as the ceiling and walls.
Storage and Wardrobe Design Ideas with White Cabinets and White Floor
1
