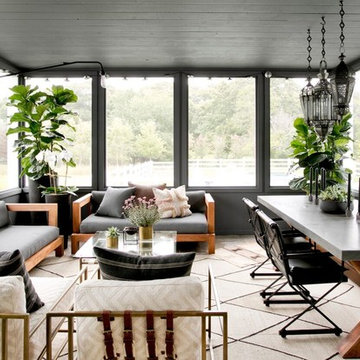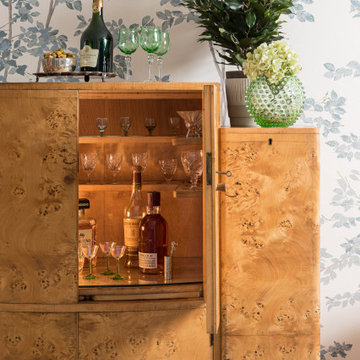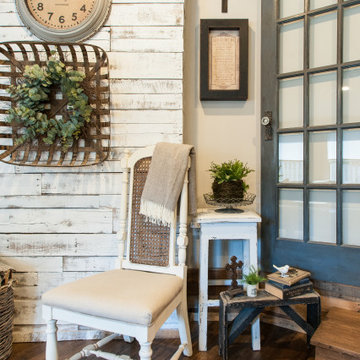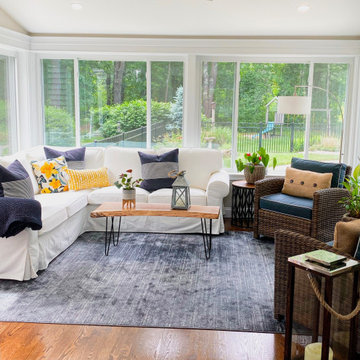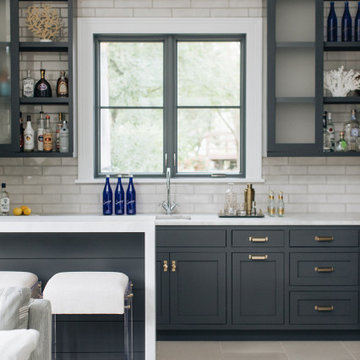Sunroom Design Photos
Refine by:
Budget
Sort by:Popular Today
1 - 20 of 10,759 photos
Item 1 of 3

We installed a Four Seasons Curved Sunroom, 20x 40' in there back yard, we also served as contractor to the rest of there home improvement including the foundation, and cement walk way. This project was competed it three weeks.

Situated on the picturesque Maine coast, this contemporary greenhouse crafted by Sunspace Design offers a year-round haven for our plant-loving clients. With its clean lines and functional design, this growing space serves as both a productive environment and a tranquil retreat for the homeowners.
The greenhouse's generous footprint provides ample room for growing a diverse range of plants, from delicate seedlings to mature specimens. Durable concrete floors ensure a practical workspace while operable windows along every wall offer customizable airflow for optimal plant health. Sunspace Design's signature blend of beauty and function is evident in the rich mahogany framing and insulated glass roof, flooding the space with natural light while ensuring top thermal performance.
Engineered for year-round use, this greenhouse features built-in ventilation and airflow fans to maintain a comfortable and productive interior climate even during the extremes of a Maine winter or summer. For the owners, this space isn't just a glorified workroom, but has become a verdant extension of their home—a place where the stresses of daily life melt away amidst the vibrant greenery.

Интерьер-исследование для семьи молодого архитектора.
При создании данного проекта я исследовала современные отечественные тенденции в проектировании пространства для молодых семей. Для меня важно было ответить на вопросы: Каковы современные условия для жизни молодой семьи? Как мы, молодые родители со всеми нашими планами, амбициями, надеждами, хотим жить? Какие новые требования выдвигаем к пространству? Что для нас становится доминирующим, а что - вторичным? Проведя свое собственное исследование я поняла, что сегодня на первом месте - возможность собираться всей семьей. Эта ценность - важная составляющая современности. Брак, дети - все чаще это выбор не экономический, не социальный, а личный, осознанный. Таким образом и возможность находиться рядом с близкими людьми, делить вместе пространство - актуальная потребность, а не теоретическая истина.В отличие от периода острого дефицита квадратных метров, когда каждому было особенно важно выделить свой, пусть маленький уголок, сегодня мы можем расширить свои потребности и не дробить помещение квартиры, дома, на клетушки, а создавать центр дома, общую территорию, от которого строится вся планировка.Такое центрирование разворачивает перед нами гостиную, кухня превращается в столовую и даже коридор - пространство для хранения семейных ценностей. В моем случае это предметы живописи, отражение музыкальных и литературных вкусов семьи.
Такие функции как детские игры, отдых родителей, развитие и увлечение каждого становятся не только частным делом, но и общим для всех. В общей гостиной есть место для совместных и параллельных занятий. Можно готовить ужин и присматривать за ребенком, а можно вместе посмотреть кино, можно посидеть в уютном свете камина, рассказывая уютные истории, а можно вместе провести вечер каждый за своим любимым чтением - найдется место для всего.Что естественно, такая схема работает только при условии достаточного личного пространства для каждого, когда в первую очередь выполняется потребность в своем индивидуальном месте, времени, признании членов семьи как самостоятельной единицы.Важная деталь интерьера - диван трансформер. Благодаря которому пространство становится мобильным. Если диван располагается напротив телеэкрана, то в гостиной появляется место для семейных посиделок. Развернутый на 180 градусов диван открывает пространство для времяпрепровождения с гостями, совместных игр с детьми.
У каждого обитателя квартиры не просто есть место. Лозунг современности - своя комната - возможность для самовыражения. В детской предусмотрены место для творчества, приоритет отдается возможности смены пространства под меняющиеся интересы ребенка. Можно подвесить или снять шотер для игр, а можно устроиться в уютном кресле за чтением. Это плоскости для расположения картинок и постеров, всевозможные домики и шалаши, достаточное хранение, позволяющее сочетать множество интересов и конечно практичные покрытия и мебель, которые пне создают из шалостей малыша дыру семейного бюджета.В комнате родителей - место для хобби (растеневодства, живописи), работы Free-lance и пространство для двоих взрослых.
Таким образом современный дом выстраивается как индивидуальные пространства объединенные общей зоной. В этом на первый взгляд мало нового, если смотреть на теорию о том, как должен выглядеть бытовой комфорт. Но если смотреть на мое исследование в срезе социальных и экономических изменений, происходящих в жилье и семьях сегодня, мои выводы дают повод для оптимизма и надежду на существенную гуманизацию среды.

The original room was just a screen room with a low flat ceiling constructed over decking. There was a door off to the side with a cumbersome staircase, another door leading to the rear yard and a slider leading into the house. Since the room was all screens it could not really be utilized all four seasons. Another issue, bugs would come in through the decking, the screens and the space under the two screen doors. To create a space that can be utilized all year round we rebuilt the walls, raised the ceiling, added insulation, installed a combination of picture and casement windows and a 12' slider along the deck wall. For the underneath we installed insulation and a new wood look vinyl floor. The space can now be comfortably utilized most of the year.

Turning this dark and dirty screen porch into a bright sunroom provided the perfect spot for a cheery playroom, making this house so much more functional for a family with two young kids.

This lovely room is found on the other side of the two-sided fireplace and is encased in glass on 3 sides. Marvin Integrity windows and Marvin doors are trimmed out in White Dove, which compliments the ceiling's shiplap and the white overgrouted stone fireplace. Its a lovely place to relax at any time of the day!

This cozy lake cottage skillfully incorporates a number of features that would normally be restricted to a larger home design. A glance of the exterior reveals a simple story and a half gable running the length of the home, enveloping the majority of the interior spaces. To the rear, a pair of gables with copper roofing flanks a covered dining area and screened porch. Inside, a linear foyer reveals a generous staircase with cascading landing.
Further back, a centrally placed kitchen is connected to all of the other main level entertaining spaces through expansive cased openings. A private study serves as the perfect buffer between the homes master suite and living room. Despite its small footprint, the master suite manages to incorporate several closets, built-ins, and adjacent master bath complete with a soaker tub flanked by separate enclosures for a shower and water closet.
Upstairs, a generous double vanity bathroom is shared by a bunkroom, exercise space, and private bedroom. The bunkroom is configured to provide sleeping accommodations for up to 4 people. The rear-facing exercise has great views of the lake through a set of windows that overlook the copper roof of the screened porch below.
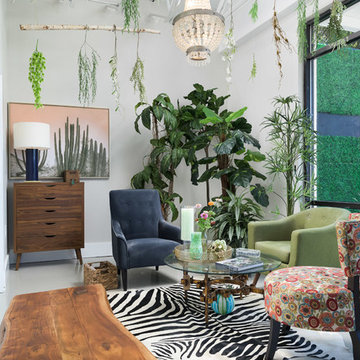
What a feel good space to sit and wait for an appointment!
Organic features from the wood furnishings to the layers of plant life creates a fun and forest feel to this space.
The flooring is a high gloss gray/taupe enamel coating over a concrete base with walls painted in Sherwin Williams Gossamer Veil- satin finish
Interior & Exterior design by- Dawn D Totty Interior Designs
615 339 9919 Servicing TN & nationally
Sunroom Design Photos
1


