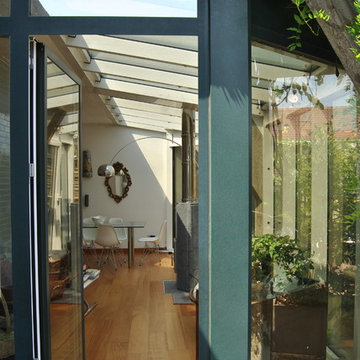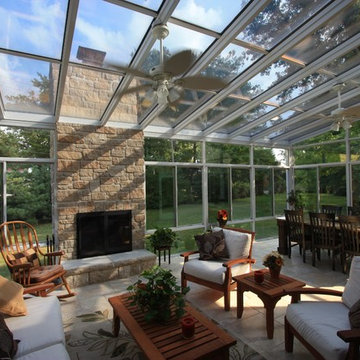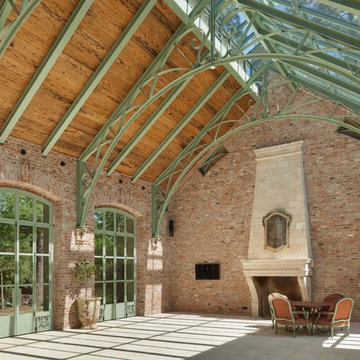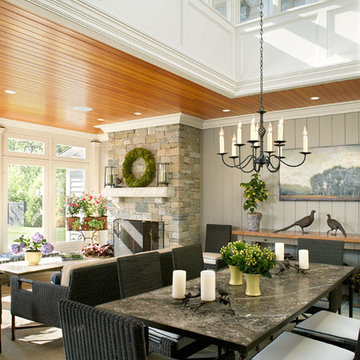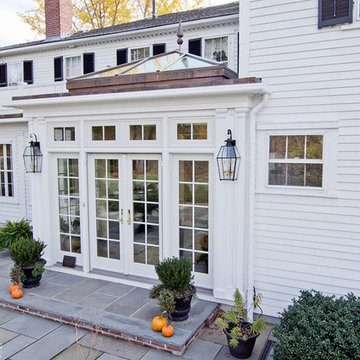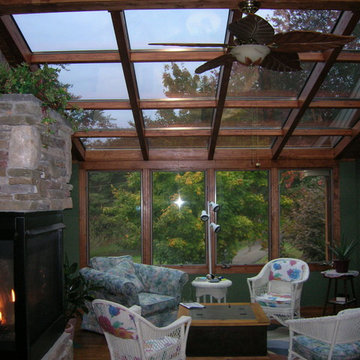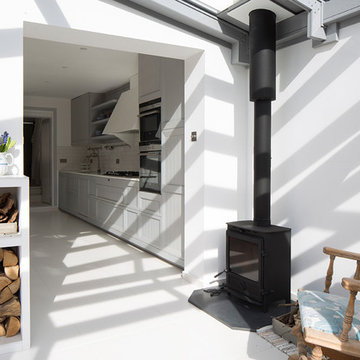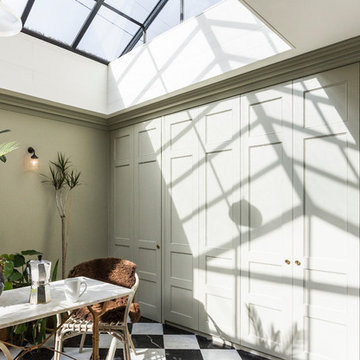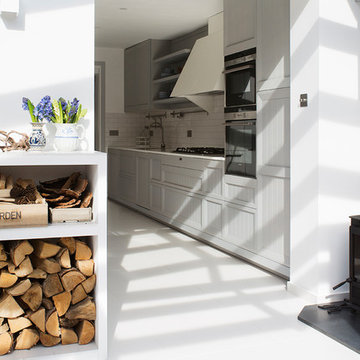Sunroom Design Photos with a Stone Fireplace Surround and a Glass Ceiling
Refine by:
Budget
Sort by:Popular Today
1 - 20 of 62 photos
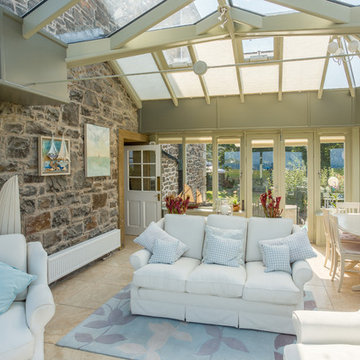
Stunning stilted orangery with glazed roof and patio doors opening out to views across the Firth of Forth.
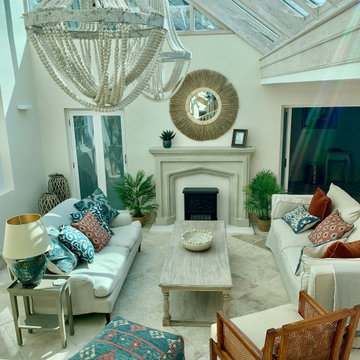
Still work in progress.... a sneak preview of part of the project for this gorgeous Guernsey farmhouse. An informal conservatory to enjoy the daylight in all the seasons. A relaxed and versatile space to enjoy with family, friends, or a sanctuary for quiet contemplation after a busy day.
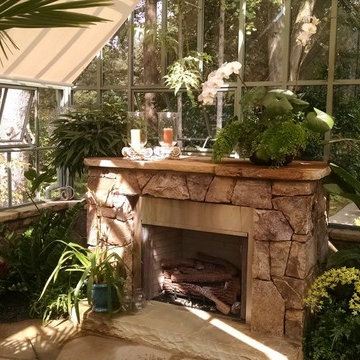
Greenhouse misting system. This system is on a timer and high pressure pumping station that provides cooling and humidification to the greenhouse.
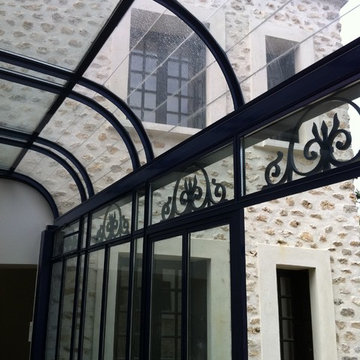
vue de l'extension façade de retour côté cour au travers de la vérrière
jeanmarc moynacq
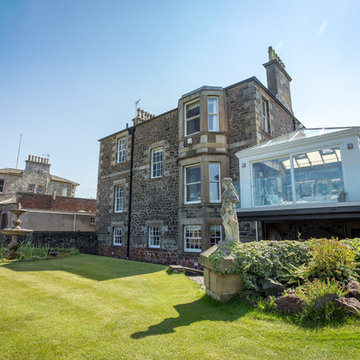
Stunning stilted orangery with glazed roof and patio doors opening out to views across the Firth of Forth.
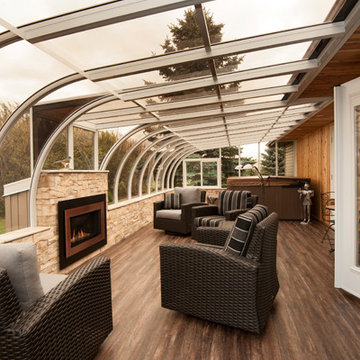
CURVED EAVE SUN ROOM
ALL GLASS
WHITE ALUMINIUM FRAME
STONE KNEE WALL
MOUNTED WALL FIREPLACE
DARK/MED HARDWOOD FLOORING
INTERIOR DOOR FROM SUN ROOM LEADING TO DINING ROOM

sun room , interior garden- bathroom extention. porcelain tile with gravel edges for easy placement of planters and micro garden growing
Metal frames with double glazed windows and ceiling. Stone wallbehinf wood burning stove.
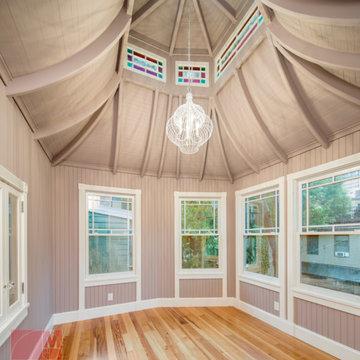
The finished and restored cupola interior complete with heart pine flooring, fresh paint, and beautiful light fixture.
Photo credit: Greg Benson
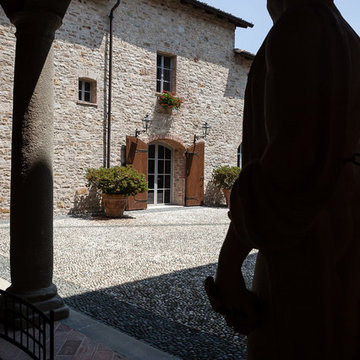
Ristrutturazione totale di una castello adibito interamente ad abitazione di lusso. Progettazione e dettaglio architettonico sono stati compagni di viaggio in questo intervento durato parecchi anni.
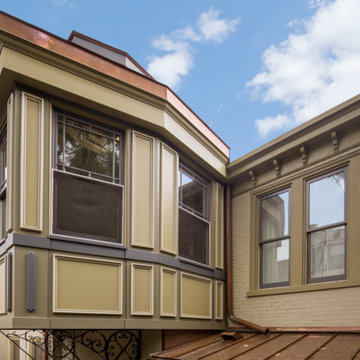
A restored storm-damaged cupola, complete with copper trim and historic-reproduction stained glass windows.
Photo credit: Greg Benson
Sunroom Design Photos with a Stone Fireplace Surround and a Glass Ceiling
1
