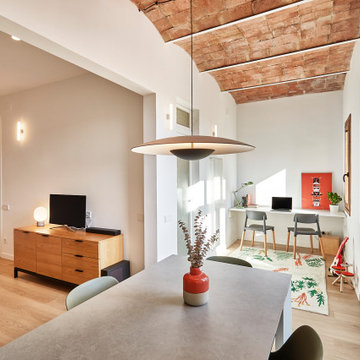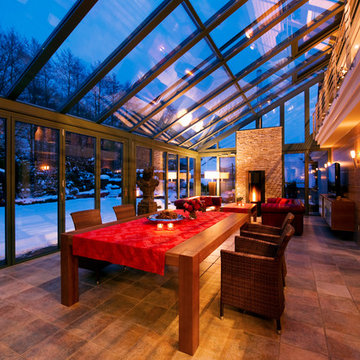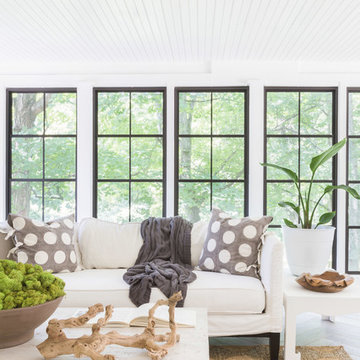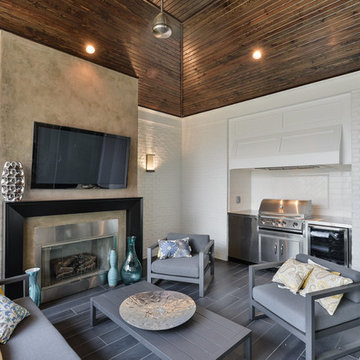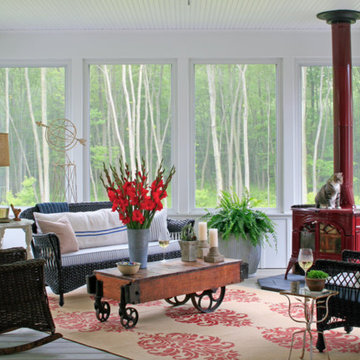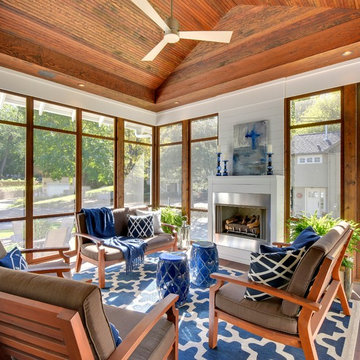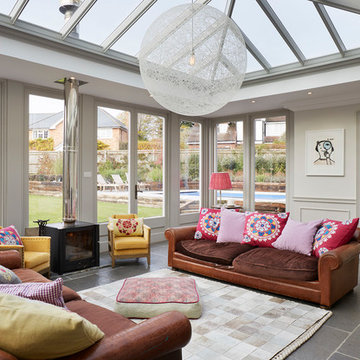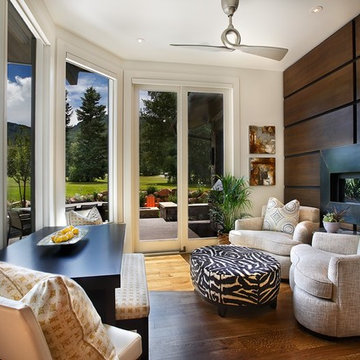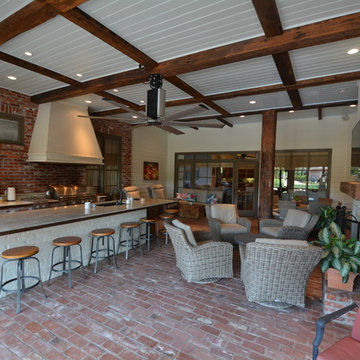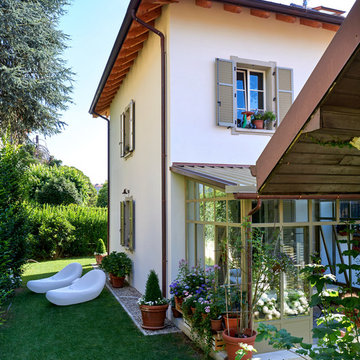Sunroom Design Photos with a Plaster Fireplace Surround and a Metal Fireplace Surround
Refine by:
Budget
Sort by:Popular Today
1 - 20 of 248 photos

This is an elegant four season room/specialty room designed and built for entertaining.
Photo Credit: Beth Singer Photography

Large gray sectional paired with marble coffee table. Gold wire chairs with a corner fireplace. The ceiling is exposed wood beams and vaults towards the rest of the home. Four pairs of french doors offer lake views on two sides of the house.
Photographer: Martin Menocal
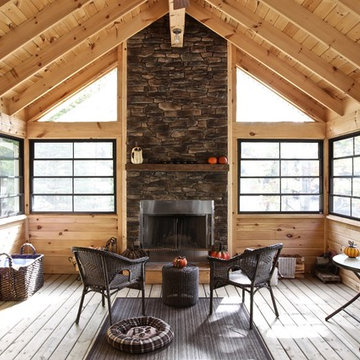
This is the inside view of the new screened porch addition. What a fabulous space! Stunning fireplace and cathedral wood ceilings make it warm and homey. The window system allows it to be closed up to retain the heat from the fireplace, or opened up on summer days to capture the breeze. A perfect space to enjoy early mornings on the lake.
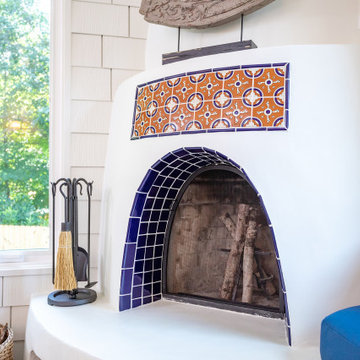
The challenge: to design and build a sunroom that blends in with the 1920s bungalow and satisfies the homeowners' love for all things Southwestern. Wood Wise took the challenge and came up big with this sunroom that meets all the criteria. The adobe kiva fireplace is the focal point with the cedar shake walls, exposed beams, and shiplap ceiling adding to the authentic look.
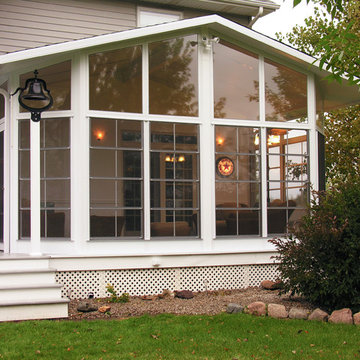
Sunrooms are custom designed to customer's home style. Whether it’s a new addition to entertain, or simply a cozy place to relax, a new Sunspace Sunroom will add beauty, functionality and value to your home.

The rustic ranch styling of this ranch manor house combined with understated luxury offers unparalleled extravagance on this sprawling, working cattle ranch in the interior of British Columbia. An innovative blend of locally sourced rock and timber used in harmony with steep pitched rooflines creates an impressive exterior appeal to this timber frame home. Copper dormers add shine with a finish that extends to rear porch roof cladding. Flagstone pervades the patio decks and retaining walls, surrounding pool and pergola amenities with curved, concrete cap accents.
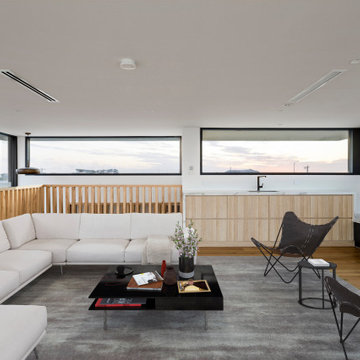
The attic living space on the top level allowing sweeping views through large windows. Internally, an illusion of greater space has been created via high ceilings, extensive glazing, a bespoke central floating staircase and a restrained palette of natural colours and materials, including timber and marble.
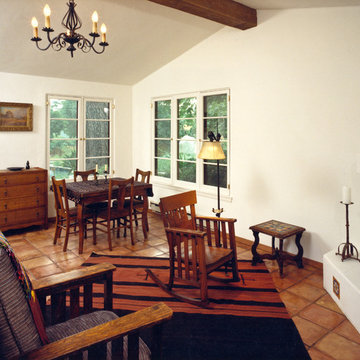
Corner windows open to gardens and pool. A wall bed can be lowered into this space for overnight guests.
Sunroom Design Photos with a Plaster Fireplace Surround and a Metal Fireplace Surround
1
