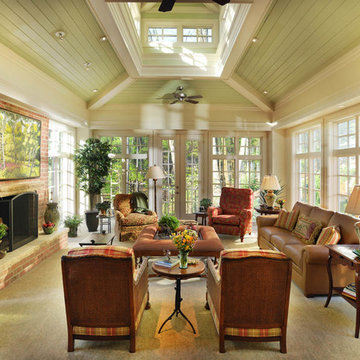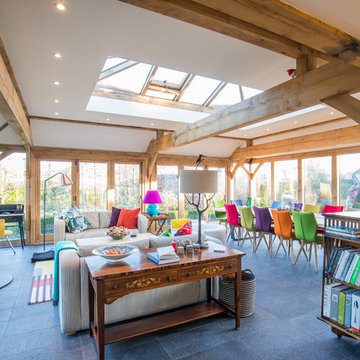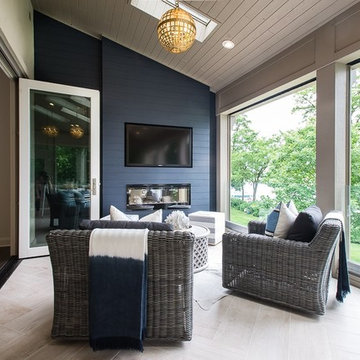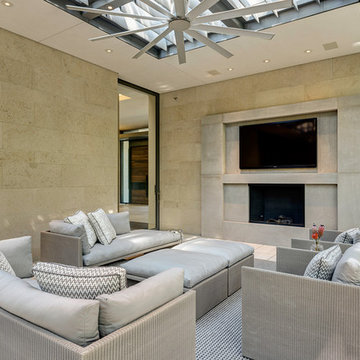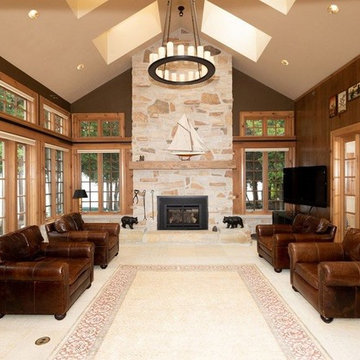Sunroom Design Photos with a Skylight
Refine by:
Budget
Sort by:Popular Today
1 - 20 of 270 photos
Item 1 of 3

A striking 36-ft by 18-ft. four-season pavilion profiled in the September 2015 issue of Fine Homebuilding magazine. To read the article, go to http://www.carolinatimberworks.com/wp-content/uploads/2015/07/Glass-in-the-Garden_September-2015-Fine-Homebuilding-Cover-and-article.pdf. Operable steel doors and windows. Douglas Fir and reclaimed Hemlock ceiling boards.
© Carolina Timberworks
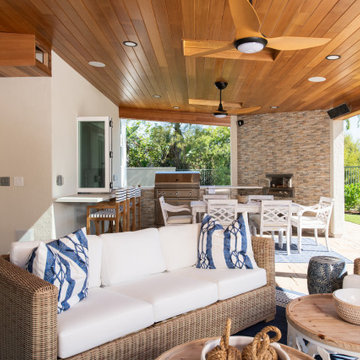
Including a hidden, remote operated, drop-down projector screen including a theater projector hiding in a little wooden box above the entryway

Phillip Mueller Photography, Architect: Sharratt Design Company, Interior Design: Martha O'Hara Interiors

The owners spend a great deal of time outdoors and desperately desired a living room open to the elements and set up for long days and evenings of entertaining in the beautiful New England air. KMA’s goal was to give the owners an outdoor space where they can enjoy warm summer evenings with a glass of wine or a beer during football season.
The floor will incorporate Natural Blue Cleft random size rectangular pieces of bluestone that coordinate with a feature wall made of ledge and ashlar cuts of the same stone.
The interior walls feature weathered wood that complements a rich mahogany ceiling. Contemporary fans coordinate with three large skylights, and two new large sliding doors with transoms.
Other features are a reclaimed hearth, an outdoor kitchen that includes a wine fridge, beverage dispenser (kegerator!), and under-counter refrigerator. Cedar clapboards tie the new structure with the existing home and a large brick chimney ground the feature wall while providing privacy from the street.
The project also includes space for a grill, fire pit, and pergola.
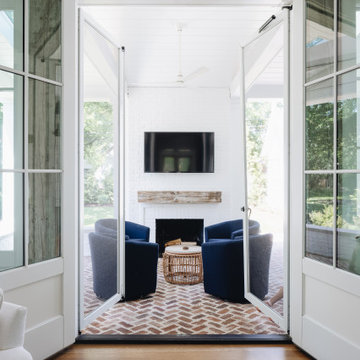
Back porch entertaining space with fireplace, outdoor kitchen, wood storage, refrigeration, brick pavers, skylights and lots of room for guests

Beautiful sunroom addition in Burr Ridge, IL. Skylights with solar powered blinds allow for natural sunlight and sun protection at the same time. Large casement windows allow for great air flow when the outside temperature is right and when outside temperature gets cooler, electric floor heat and gas fireplace provide the necessary warmth.

Our client was so happy with the full interior renovation we did for her a few years ago, that she asked us back to help expand her indoor and outdoor living space. In the back, we added a new hot tub room, a screened-in covered deck, and a balcony off her master bedroom. In the front we added another covered deck and a new covered car port on the side. The new hot tub room interior was finished with cedar wooden paneling inside and heated tile flooring. Along with the hot tub, a custom wet bar and a beautiful double-sided fireplace was added. The entire exterior was re-done with premium siding, custom planter boxes were added, as well as other outdoor millwork and landscaping enhancements. The end result is nothing short of incredible!
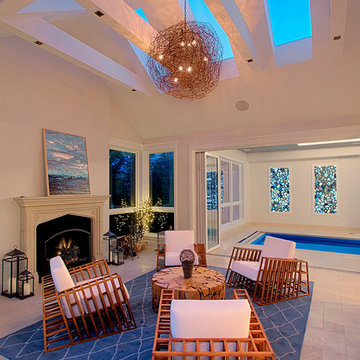
Luxurious Chicago home remodel has a sunroom addition with skylights, fireplace and is open to indoor pool. Designed and constructed by Benvenuti and Stein..
Need help with your home transformation? Call Benvenuti and Stein design build for full service solutions. 847.866.6868.
Norman Sizemore-photographer
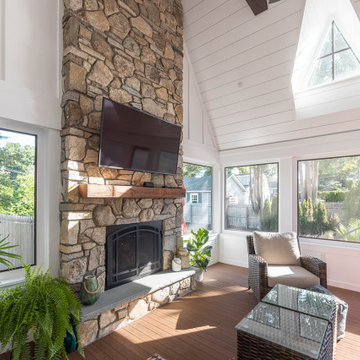
Easy entry to screened-in room from deck. McHugh Architecture designed a unique 3-Seasons Room addition for a family in Brielle, NJ. The home is an old English Style Tudor home. Most old English Style homes tend to have darker elements, where the space can typically feel heavy and may also lack natural light. We wanted to keep the architectural integrity of the Tudor style while giving the space a light and airy feel that invoked a sense of calmness and peacefulness. The space provides 3 seasons of indoor-outdoor entertainment.
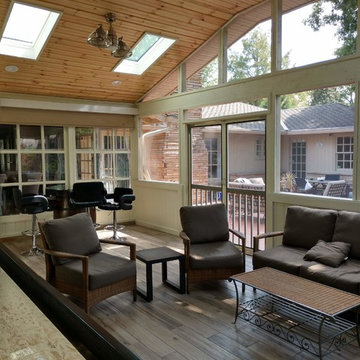
After: The vaulted pavilion was no small undertaking, but our clients agree it was worth it! Skylights help keep the natural light in their home, but keep them dry from any weather Oklahoma throws at them. After seeing the beautiful natural wood of the tongue-and-groove ceiling we were happy the clients opted to keep the color and choose a clear stain. No worries about the winter in this screened in porch-between the gas fireplace and infrared heater they will be nice and cozy while watching all those football games and entertaining outside.
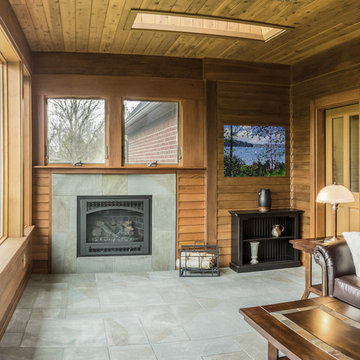
Stay warm with gas fireplace on cedar shingled back porch. Arts and Craft fireplace with ceramic tile that resembles green slate.
Sunroom Design Photos with a Skylight
1



