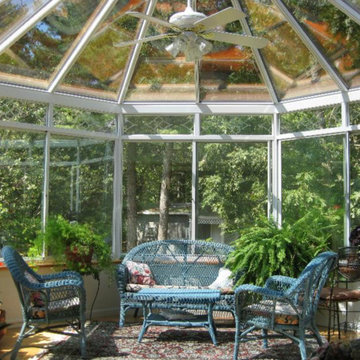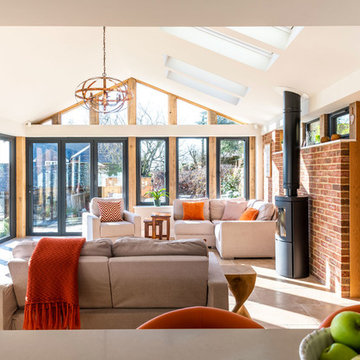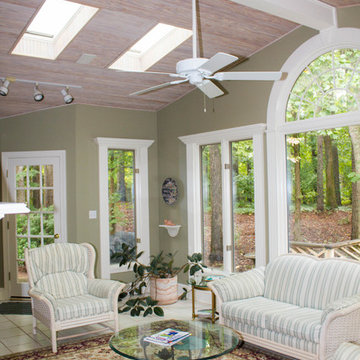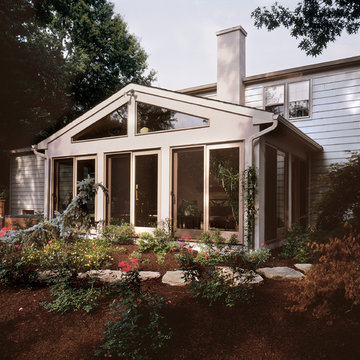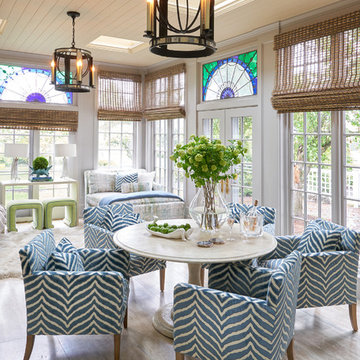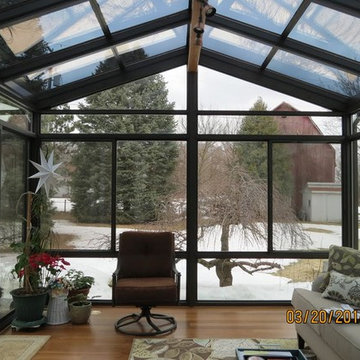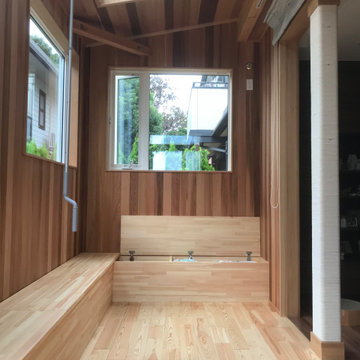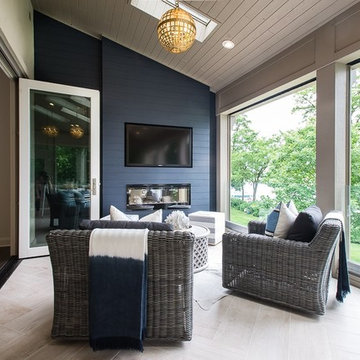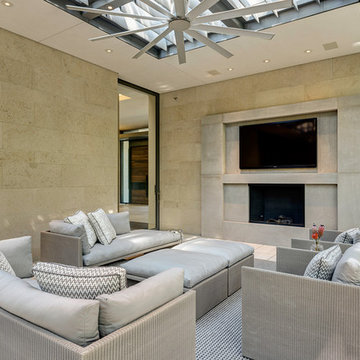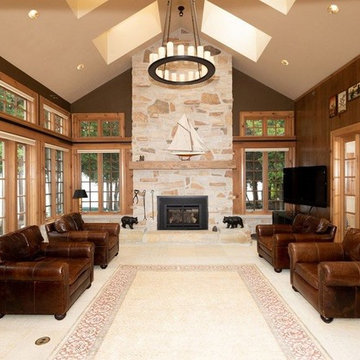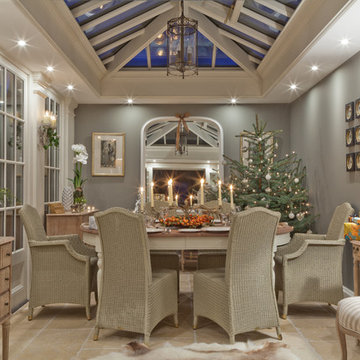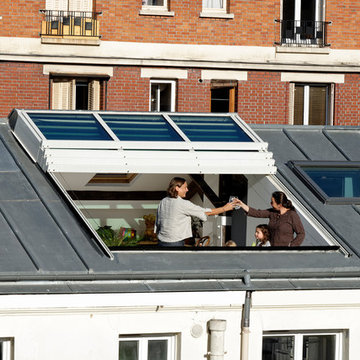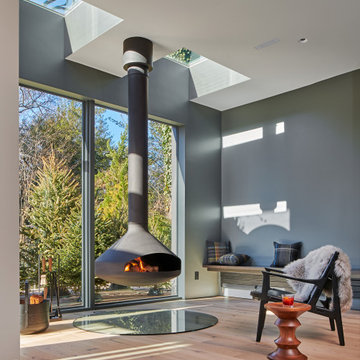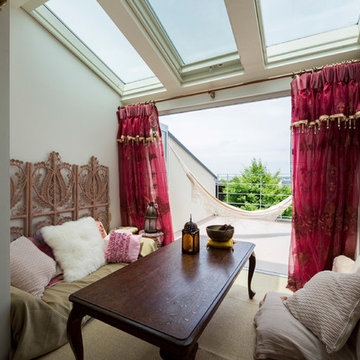Sunroom Design Photos with a Skylight and Beige Floor
Refine by:
Budget
Sort by:Popular Today
1 - 20 of 311 photos
Item 1 of 3

TEAM
Architect: LDa Architecture & Interiors
Builder: Kistler and Knapp Builders
Interior Design: Weena and Spook
Photographer: Greg Premru Photography
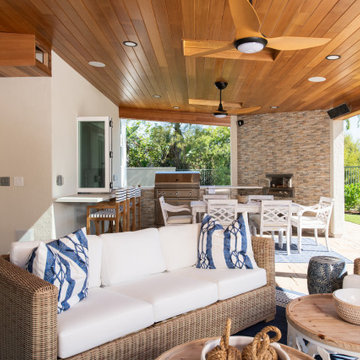
Including a hidden, remote operated, drop-down projector screen including a theater projector hiding in a little wooden box above the entryway
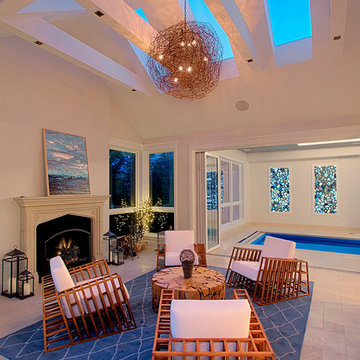
Luxurious Chicago home remodel has a sunroom addition with skylights, fireplace and is open to indoor pool. Designed and constructed by Benvenuti and Stein..
Need help with your home transformation? Call Benvenuti and Stein design build for full service solutions. 847.866.6868.
Norman Sizemore-photographer
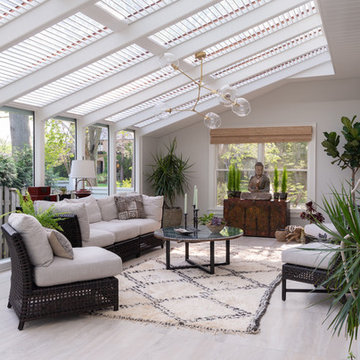
Finished renovation of Early American Farmhouse.
Photo by Karen Knecht Photography
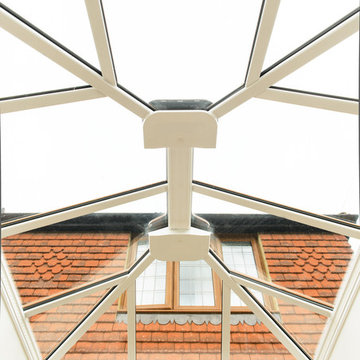
This beautiful uPVC lantern roof is great for letting in the sun's rays during by day, and stargazing by night.
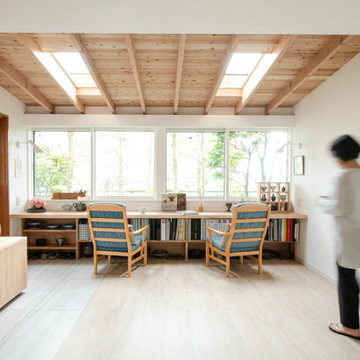
ナラの無垢は750mm幅の物から柄が綺麗なところを選び、手前に人工耳をつけ、手触りの良さを追求しました。
ワンルームにリビング、書斎、キッチン、ダイニング、寝室、陶芸コーナー、読書コーナーと盛り込んだ増改築リノベーション
Sunroom Design Photos with a Skylight and Beige Floor
1
