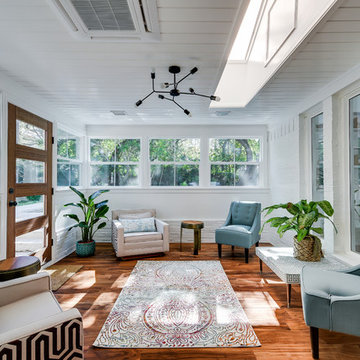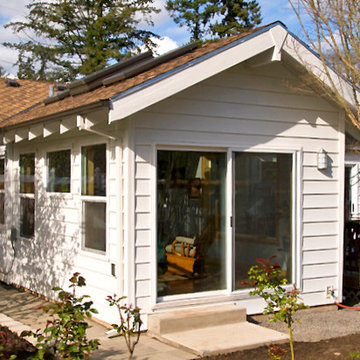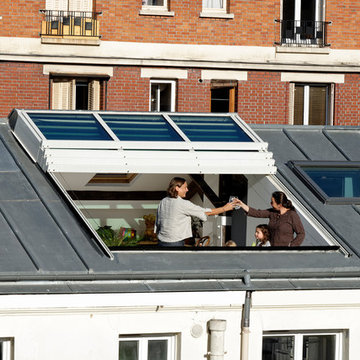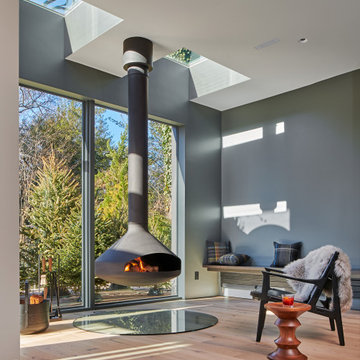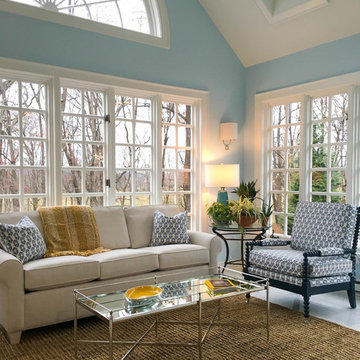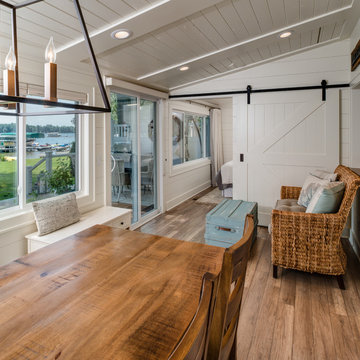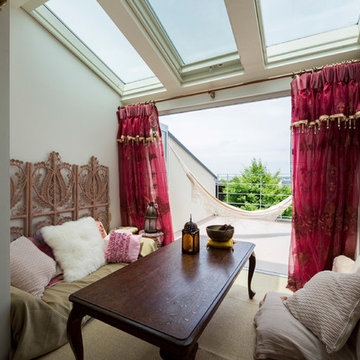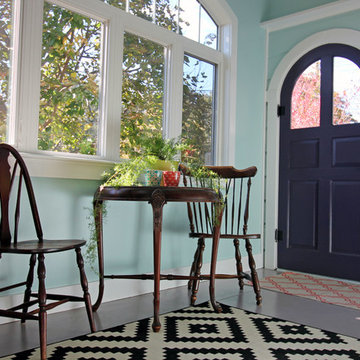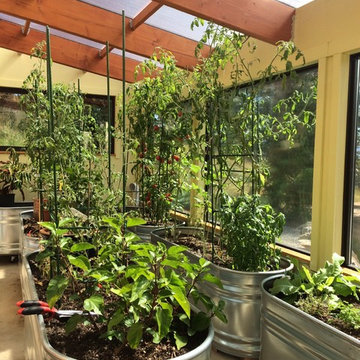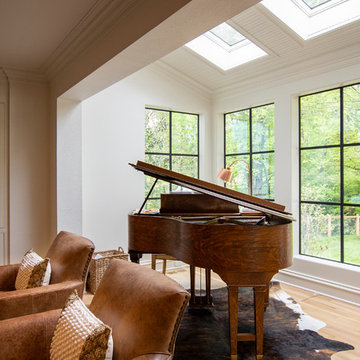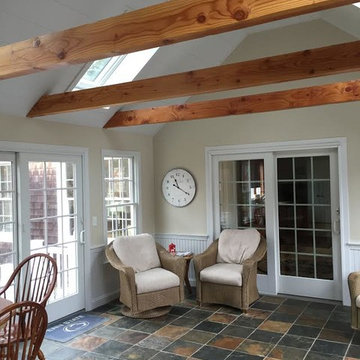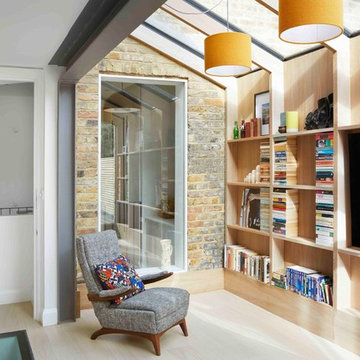Sunroom Design Photos with a Skylight
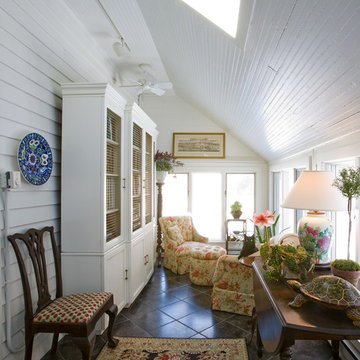
Christopher Kolk, photographer.
Old screened porch was enclosed to make a sunroom. Heated floor with large tiles laid on the diagonal. Comfortable seating area with tufted ottoman to put your feet on or to be used as extra seat. Gate leg table can be opened for dining or as a place to spread out a project. Wonderful warm sunny room in the winter or with all the windows open still acts as a porch in the summer.
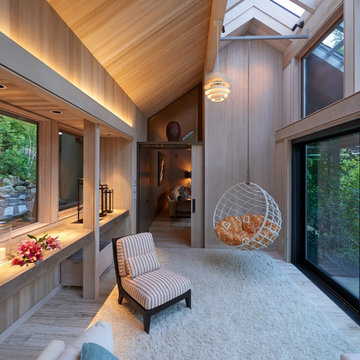
We were asked to add a small sunroom off a beautiful 1960's living room. Our approach was to continue the lines of the living room out into the landscape. Opening up and glazing the walls on either side of the fireplace gave more presence to the Dale Chihuly piece mounted above while visually connecting to the garden and the new addition.
Ostmo Construction
Dale Christopher Lang, PhD, AIAP, NW Architectural Photography
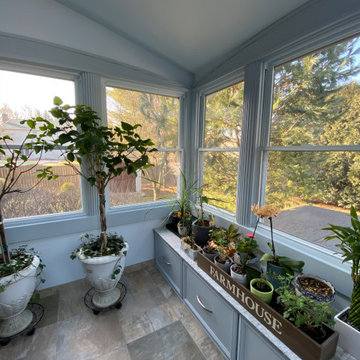
Updated this formerly 1 season to room to be a heated/cooled year round sunroom, with new tile flooring, cathedral ceiling, recessed lighting, custom cabinetry for a bench as well as custom trim around the windows.
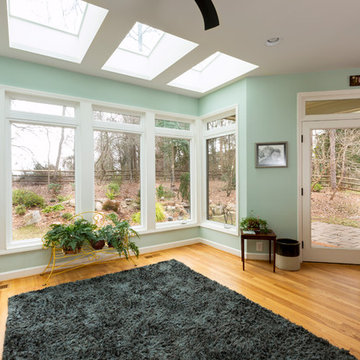
The client has a beautiful wooded view at the back of their house. Opening the kitchen and adding on a sunroom really opened the space and flooded the home with natural light, while the new patio connected the indoor and outdoor living spaces.
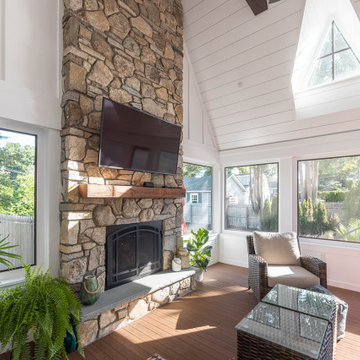
Easy entry to screened-in room from deck. McHugh Architecture designed a unique 3-Seasons Room addition for a family in Brielle, NJ. The home is an old English Style Tudor home. Most old English Style homes tend to have darker elements, where the space can typically feel heavy and may also lack natural light. We wanted to keep the architectural integrity of the Tudor style while giving the space a light and airy feel that invoked a sense of calmness and peacefulness. The space provides 3 seasons of indoor-outdoor entertainment.
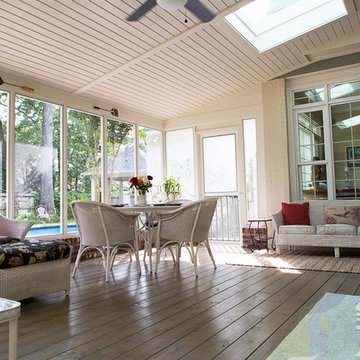
Sunroom home addition with white wood panel ceiling and dark hardwood floors.
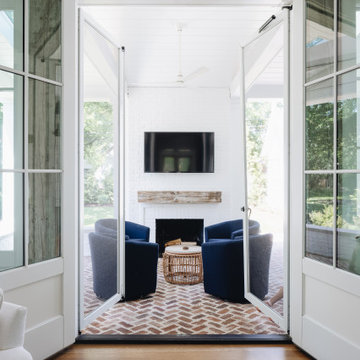
Back porch entertaining space with fireplace, outdoor kitchen, wood storage, refrigeration, brick pavers, skylights and lots of room for guests
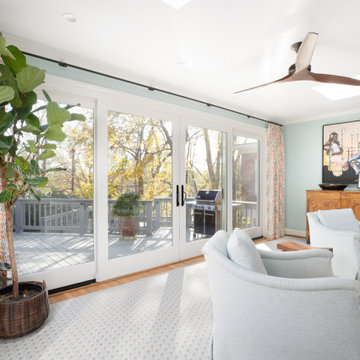
The sunroom at the back of the house underwent a few transformative changes. The floor, which was originally lower than the rest of the ground level, was raised. To replace the old patio door, the owners selected a grand, 16-foot, 4-panel bi-parting French sliding door. The new, clear glass wall offers a completely unimpeded view of the backyard and brings in huge amounts of natural light. The homeowners also elected to install skylights in the sunroom, making it a truly bright and cheerful area.
Sunroom Design Photos with a Skylight
5
