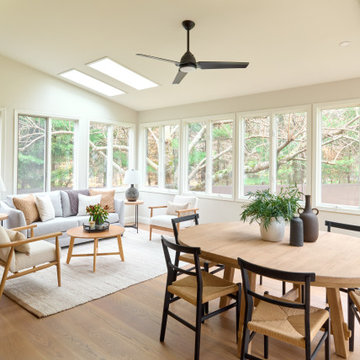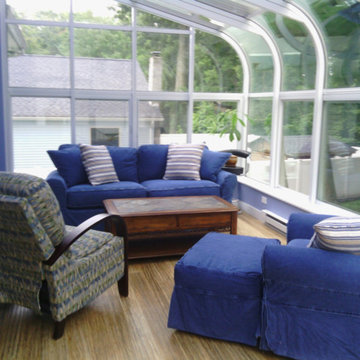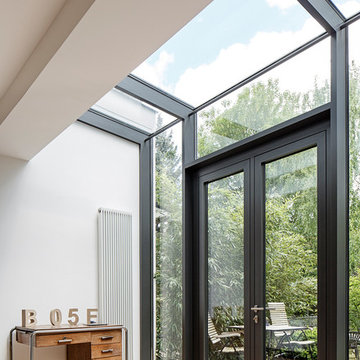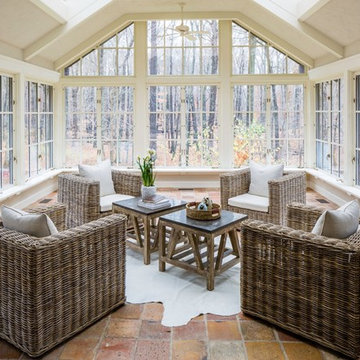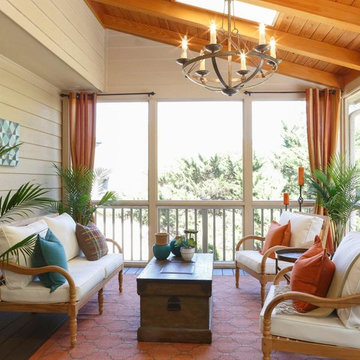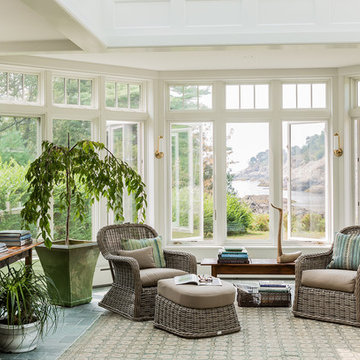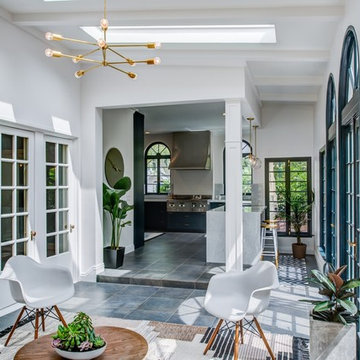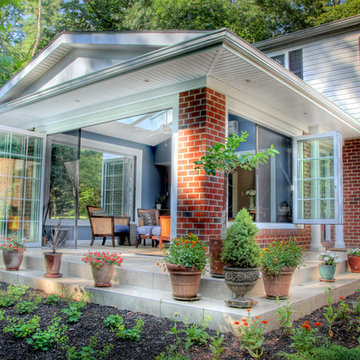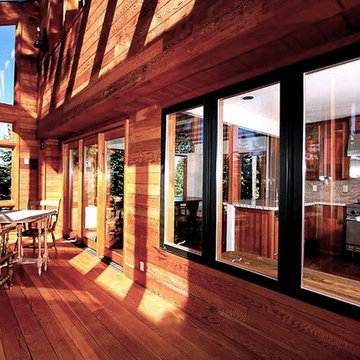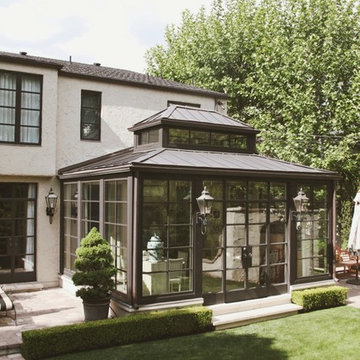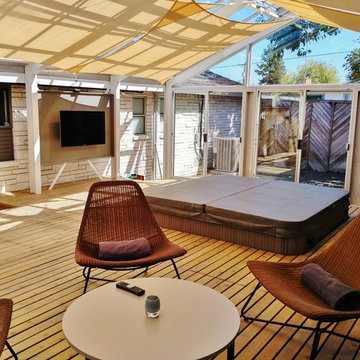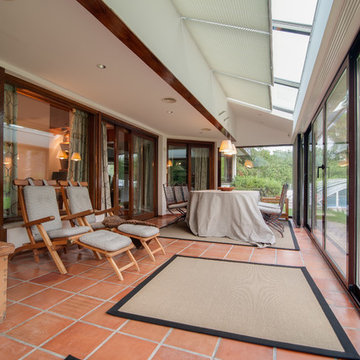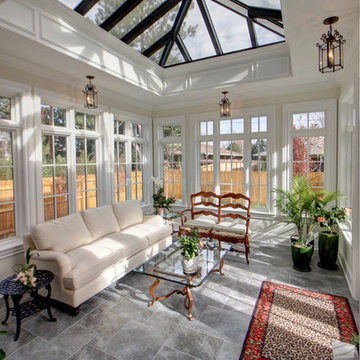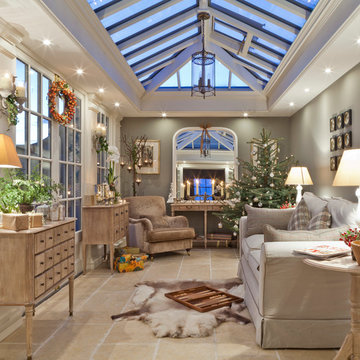Sunroom Design Photos with a Skylight
Refine by:
Budget
Sort by:Popular Today
1 - 20 of 539 photos
Item 1 of 3

The owners spend a great deal of time outdoors and desperately desired a living room open to the elements and set up for long days and evenings of entertaining in the beautiful New England air. KMA’s goal was to give the owners an outdoor space where they can enjoy warm summer evenings with a glass of wine or a beer during football season.
The floor will incorporate Natural Blue Cleft random size rectangular pieces of bluestone that coordinate with a feature wall made of ledge and ashlar cuts of the same stone.
The interior walls feature weathered wood that complements a rich mahogany ceiling. Contemporary fans coordinate with three large skylights, and two new large sliding doors with transoms.
Other features are a reclaimed hearth, an outdoor kitchen that includes a wine fridge, beverage dispenser (kegerator!), and under-counter refrigerator. Cedar clapboards tie the new structure with the existing home and a large brick chimney ground the feature wall while providing privacy from the street.
The project also includes space for a grill, fire pit, and pergola.
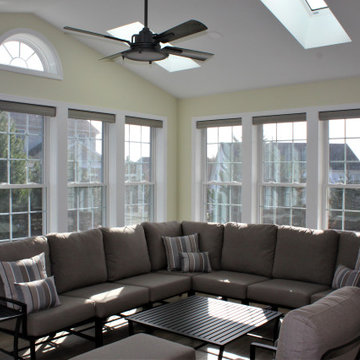
A New Market Maryland sunroom addition with plenty of natural lighting with four skylights and tall windows on three sides and much needed additional living space for our Frederick County homeowners. This renovation blends beautifully with the existing home and provides a peaceful area for our clients to relax and unwind from a busy day.
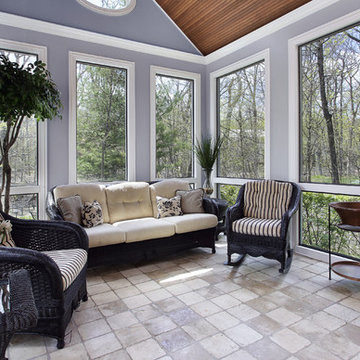
Sandwich panel wood pitched roof, pastel blue lavender painted wall and master mix painted crown molding add some elegant appearance to this porcelain tile transitional sunroom. Large glass windows provide visual access to the outdoors, allow in natural daylight and can provide fresh air and air circulation. Wicker furniture gives an outdoorsy feel of the space.

Surrounded by windows, one can take in the naturistic views from high above the creek. It’s possible the most brilliant feature of this room is the glass window cupola, giving an abundance of light to the entertainment space. Without skipping any small details, a bead board ceiling was added as was a 60-inch wood-bladed fan to move the air around in the space, especially when the circular windows are all open.
The airy four-season porch was designed as a place to entertain in a casual and relaxed setting. The sizable blue Ragno Calabria porcelain tile was continued from the outdoors and includes in-floor heating throughout the indoor space, for those chilly fall and winter days. Access to the outdoors from the either side of the curved, spacious room makes enjoying all the sights and sounds of great backyard living an escape of its own.
Susan Gilmore Photography

This Farmhouse addition expresses warmth and beauty with the reclaimed wood clad custom trusses and reclaimed hardwood wide plank flooring. The strong hues of the natural woods are contrasted with a plentitude of natural light from the expansive widows, skylights, and glass doors which make this a bright and inviting space.
Sunroom Design Photos with a Skylight
1
