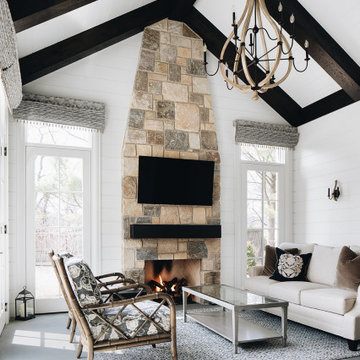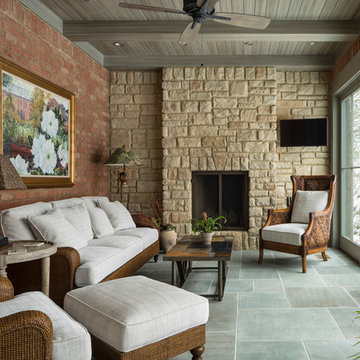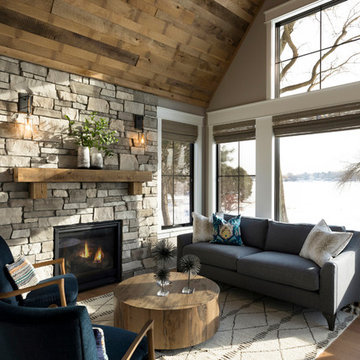Sunroom Design Photos with a Standard Fireplace and a Stone Fireplace Surround
Refine by:
Budget
Sort by:Popular Today
1 - 20 of 1,088 photos
Item 1 of 3

an 18-foot wood beam cathedral ceiling frames a relaxing space with a focal-point masonry warming fireplace and heated stone flooring

This house features an open concept floor plan, with expansive windows that truly capture the 180-degree lake views. The classic design elements, such as white cabinets, neutral paint colors, and natural wood tones, help make this house feel bright and welcoming year round.

Screened Sun room with tongue and groove ceiling and floor to ceiling Chilton Woodlake blend stone fireplace. Wood framed screen windows and cement floor.
(Ryan Hainey)

Photo Credit: Kliethermes Homes & Remodeling Inc.
This client came to us with a desire to have a multi-function semi-outdoor area where they could dine, entertain, and be together as a family. We helped them design this custom Three Season Room where they can do all three--and more! With heaters and fans installed for comfort, this family can now play games with the kids or have the crew over to watch the ball game most of the year 'round!

Photo Credit: Kliethermes Homes & Remodeling Inc.
This client came to us with a desire to have a multi-function semi-outdoor area where they could dine, entertain, and be together as a family. We helped them design this custom Three Season Room where they can do all three--and more! With heaters and fans installed for comfort, this family can now play games with the kids or have the crew over to watch the ball game most of the year 'round!

Architectural and Inerior Design: Highmark Builders, Inc. - Photo: Spacecrafting Photography
Sunroom Design Photos with a Standard Fireplace and a Stone Fireplace Surround
1













