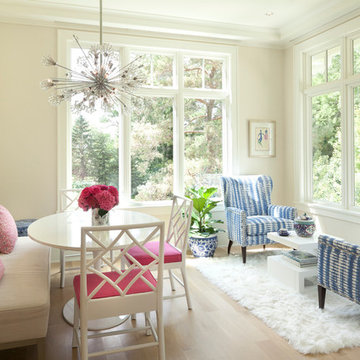Sunroom Design Photos with No Fireplace and a Standard Fireplace
Refine by:
Budget
Sort by:Popular Today
1 - 20 of 7,554 photos

Martha O'Hara Interiors, Interior Design & Photo Styling | Corey Gaffer, Photography | Please Note: All “related,” “similar,” and “sponsored” products tagged or listed by Houzz are not actual products pictured. They have not been approved by Martha O’Hara Interiors nor any of the professionals credited. For information about our work, please contact design@oharainteriors.com.
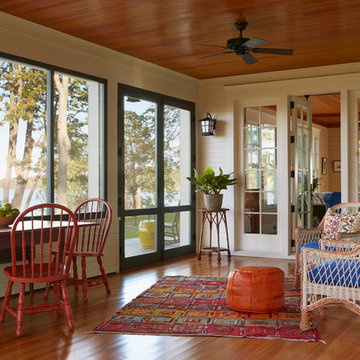
For over 100 years, Crane Island has been a summer destination for a few fortunate Minnesota families who move to cooler lake communities for the season. Desiring a return to this lifestyle, owners intend to spend long summer cottage weekends there. The location affords both community & privacy with close proximity to their city house. The island is small, with only about 20 cottages, most of which were built early in the last century. The challenge to the architect was to create a new house that would look 100 years old the day it was finished.

Outdoor living area with a conversation seating area perfect for entertaining and enjoying a warm, fire in cooler months.
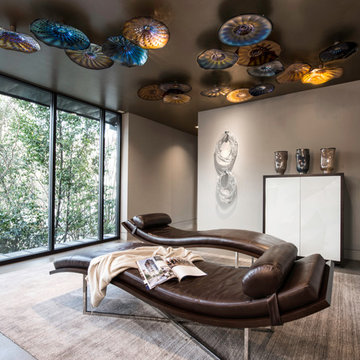
A busy executive and his partner enlist Cantoni design consultants Janet Baker and Craig Rubright to transform their multi-story town house into a chic city escape in Dallas’ Highland Park neighborhood.Read the full story here: http://cantoni.com/interior-design-services/projects/a-sophisticated-hideaway/
Photo by David Deleon
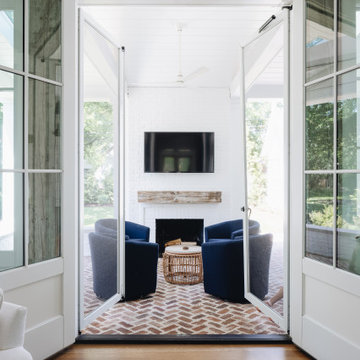
Back porch entertaining space with fireplace, outdoor kitchen, wood storage, refrigeration, brick pavers, skylights and lots of room for guests

The homeowners loved the character of their 100-year-old home near Lake Harriet, but the original layout no longer supported their busy family’s modern lifestyle. When they contacted the architect, they had a simple request: remodel our master closet. This evolved into a complete home renovation that took three-years of meticulous planning and tactical construction. The completed home demonstrates the overall goal of the remodel: historic inspiration with modern luxuries.

Beautiful sunroom addition in Burr Ridge, IL. Skylights with solar powered blinds allow for natural sunlight and sun protection at the same time. Large casement windows allow for great air flow when the outside temperature is right and when outside temperature gets cooler, electric floor heat and gas fireplace provide the necessary warmth.
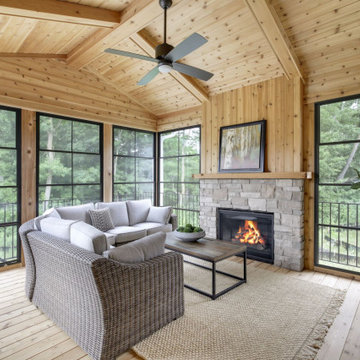
Warm-up by a nice fire and enjoy the surroundings with a porch that has so many windows, you'll think you're outside.

A large four seasons room with a custom-crafted, vaulted round ceiling finished with wood paneling
Photo by Ashley Avila Photography
Sunroom Design Photos with No Fireplace and a Standard Fireplace
1






