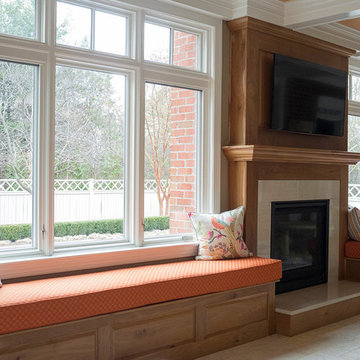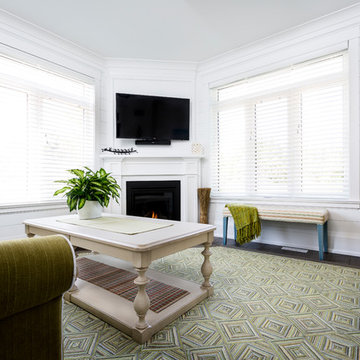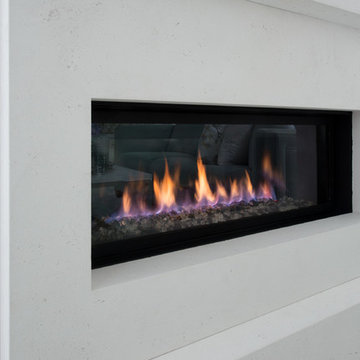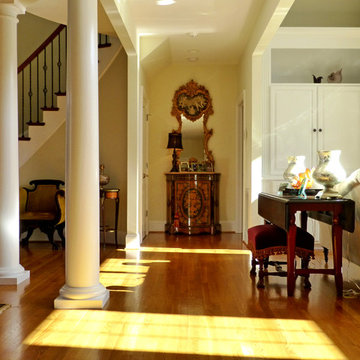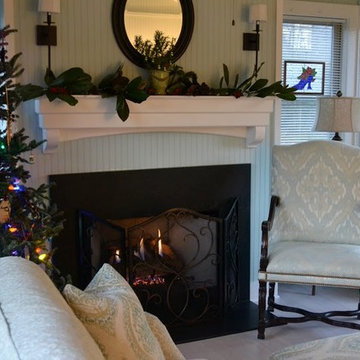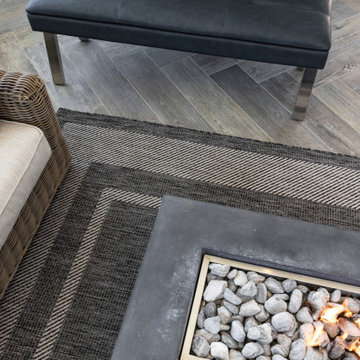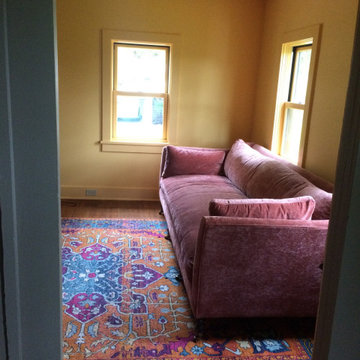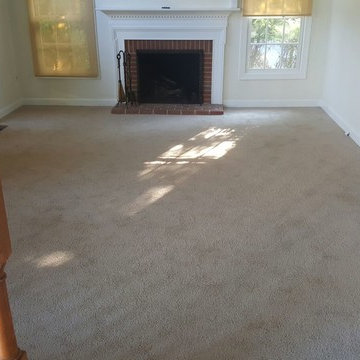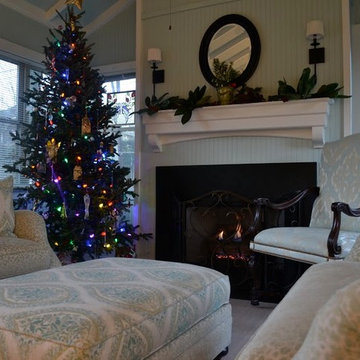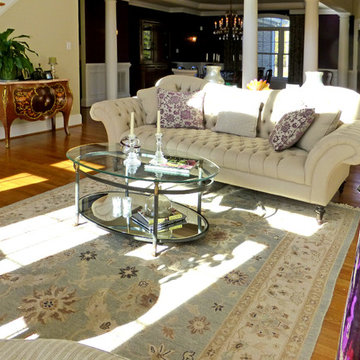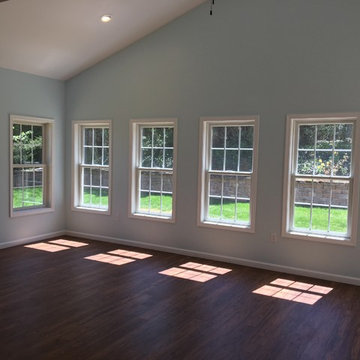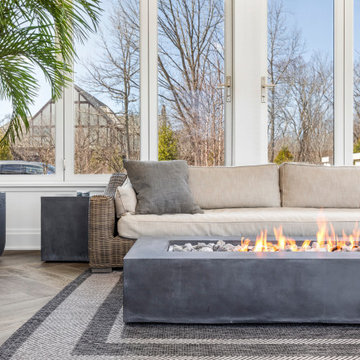Sunroom Design Photos with a Wood Fireplace Surround and a Concrete Fireplace Surround
Refine by:
Budget
Sort by:Popular Today
101 - 120 of 180 photos
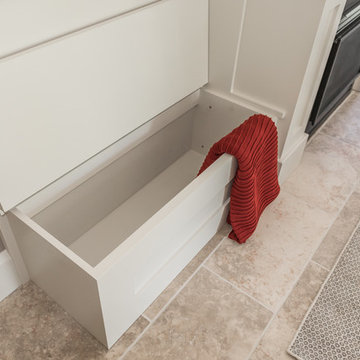
The benches provide some great hidden storage.
Photo credit: Stephanie Brown Photography
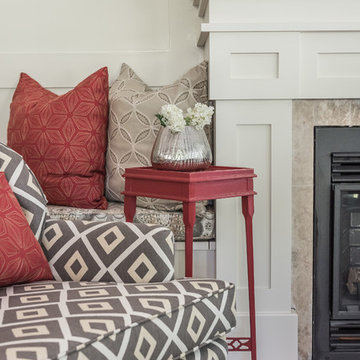
The clients existing swivel club chairs were reupholstered in a playful diamond fabric.
Photo credit: Stephanie Brown Photography
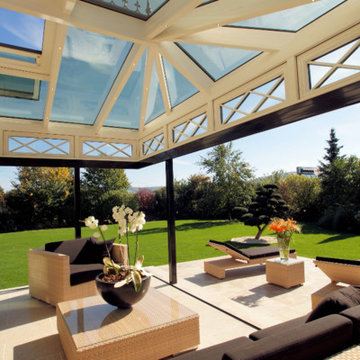
Dieser beeindrucke Wintergarten im viktorianischen Stil mit angeschlossenem Sommergarten wurde als Wohnraumerweiterung konzipiert und umgesetzt. Er sollte das Haus elegant zum großen Garten hin öffnen. Dies ist auch vor allem durch den Sommergarten gelungen, dessen schiebbaren Ganzglaselemente eine fast komplette Öffnung erlauben. Der Clou bei diesem Wintergarten ist der Kontrast zwischen klassischer Außenansicht und einem topmodernen Interieur-Design, das in einem edlen Weiß gehalten wurde. So lässt sich ganzjährig der Garten in vollen Zügen genießen, besonders auch abends dank stimmungsvollen Dreamlights in der Dachkonstruktion.
Gerne verwirklichen wir auch Ihren Traum von einem viktorianischen Wintergarten. Mehr Infos dazu finden Sie auf unserer Webseite www.krenzer.de. Sie können uns gerne telefonisch unter der 0049 6681 96360 oder via E-Mail an mail@krenzer.de erreichen. Wir würden uns freuen, von Ihnen zu hören. Auf unserer Webseite (www.krenzer.de) können Sie sich auch gerne einen kostenlosen Katalog bestellen.
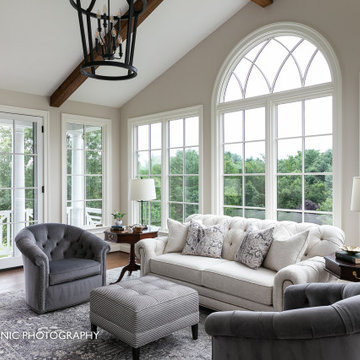
Complete renovation of a home in the rolling hills of the Loudoun County, Virginia horse country. New windows with gothic tracery in the transom and rustic wood beams sourced from antique barns.
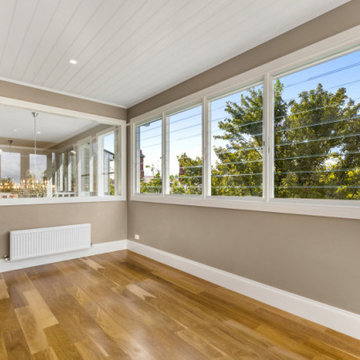
This second storey sunroom features louvre windows, a fireplace as well as hydronic heating and polished timber floors.
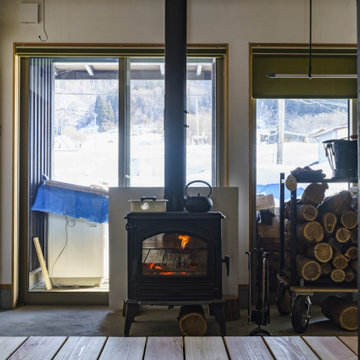
寒さ厳しい雪国山形の自然の中に
築100年の古民家が、永いあいだ空き家となっていました。
その家に、もう一度命を吹き込んだのは
自然と共に生きる暮らしを夢見たご家族です。
雄大な自然に囲まれた環境を活かし、
季節ごとの風の道と陽当りを調べあげ
ご家族と一緒に間取りを考え
家の中から春夏秋冬の風情を楽しめるように作りました。
「自然と共に生きる暮らし」をコンセプトに
古民家の歴史ある美しさを残しつつ現代の新しい快適性も取り入れ、
新旧をちょうどよく調和させた古民家に蘇らせました。
リフォーム:古民家再生
築年数:100年以上
竣工:2021年1月
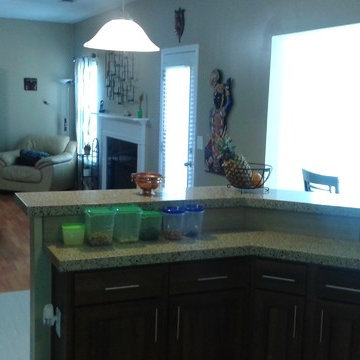
We began by digging the footings for the deck and sunroom; however, we immediately ran into a problem. The back of the lot was built on fill dirt, which meant the structure would need extra support. Fortunately for the customer, with over 20 years of experience in the industry and having dealt with this type of problem before, we were able to contact our structural engineer who devised a plan to take care of the issue. Therefore, what would have been a large problem turned into a simple time delay with some additional cost requirements.
To fix the situation, we would up having to dig 12-foot-deep footings with an excavator before adding some additional helical piers for the deck posts and sunroom foundation (FYI – typical footing depth is two feet). Since the customer understood that this was an unexpected situation, we created a change order to cover the extra cost. Still, it’s important to note that the very nature of construction means that hidden situations may occur, so it’s always wise for customers to have contingency plans in place before work on the home begins.
In the end, we finished on time and within the homeowners budget, and they were thrilled with the quality of our work.
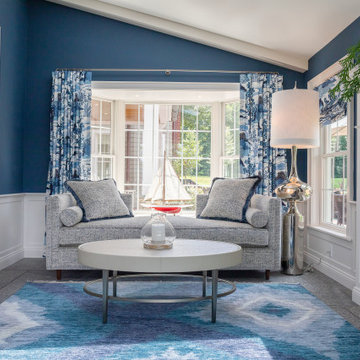
The goal of this design was to give the space a hug with the warmth of wainscot paneling, columns, and a shroud for the stone fireplace
Sunroom Design Photos with a Wood Fireplace Surround and a Concrete Fireplace Surround
6
