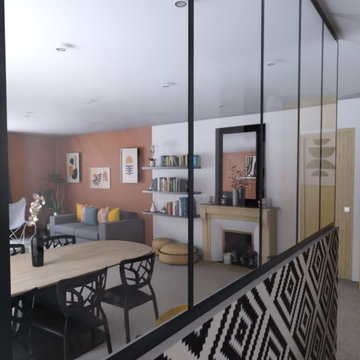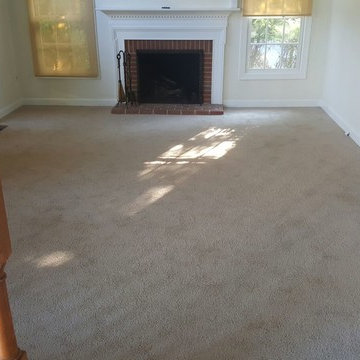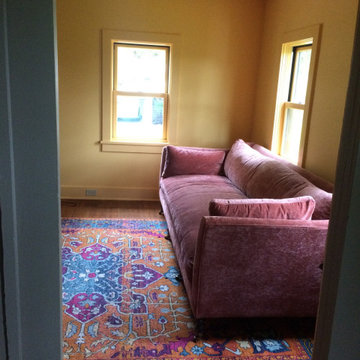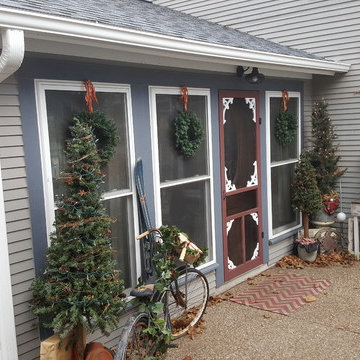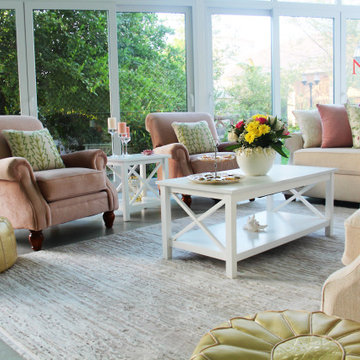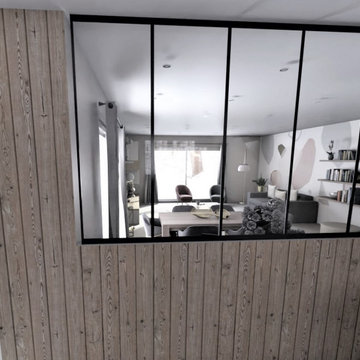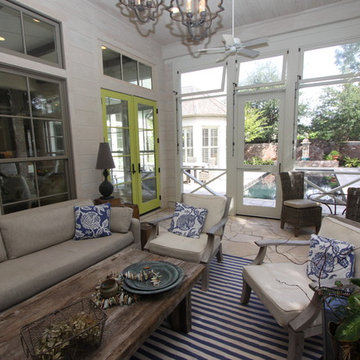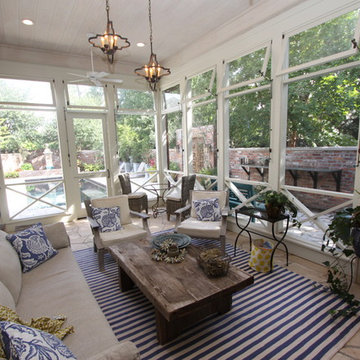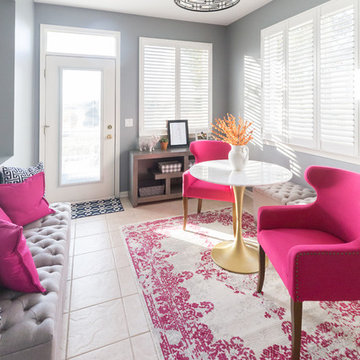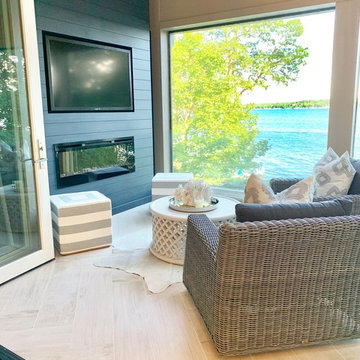Sunroom Design Photos with a Wood Fireplace Surround
Refine by:
Budget
Sort by:Popular Today
81 - 100 of 128 photos
Item 1 of 2
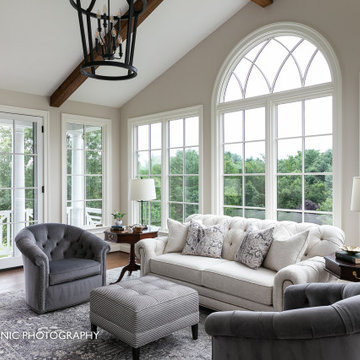
Complete renovation of a home in the rolling hills of the Loudoun County, Virginia horse country. New windows with gothic tracery in the transom and rustic wood beams sourced from antique barns.
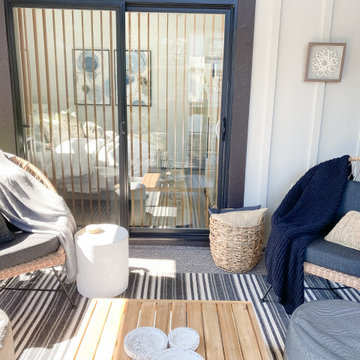
Our clients wanted an outdoor sanctuary in this very unique solarium space. The sliding glass windows, surrounding the space, turn this into a 12 months a year bonus room.
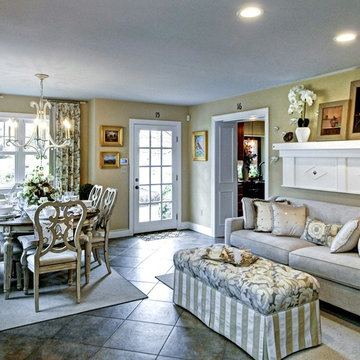
This is the Sunroom at the 2017 Bucks County Designer House and Gardens. Executed by A Room With a View and Lisa Lazarus Interiors. We will be designing the 2018 Bucks County Designer House as well. Please contact us and ask for Lisa Lazarus to reach out to you if you like these designs,
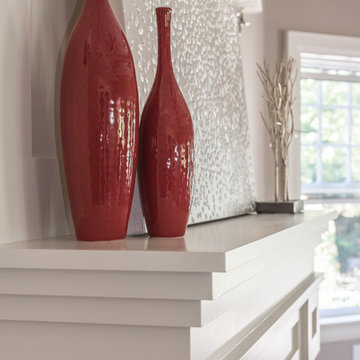
Red accents were used sparingly throughout the room to pull Marissa's design scheme together.
Photo credit: Stephanie Brown Photography
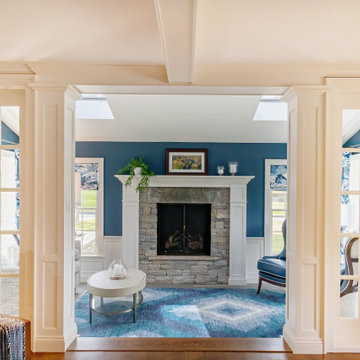
The goal of this design was to give the space a hug with the warmth of wainscot paneling, columns, and a shroud for the stone fireplace
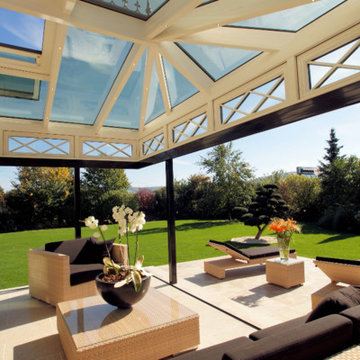
Dieser beeindrucke Wintergarten im viktorianischen Stil mit angeschlossenem Sommergarten wurde als Wohnraumerweiterung konzipiert und umgesetzt. Er sollte das Haus elegant zum großen Garten hin öffnen. Dies ist auch vor allem durch den Sommergarten gelungen, dessen schiebbaren Ganzglaselemente eine fast komplette Öffnung erlauben. Der Clou bei diesem Wintergarten ist der Kontrast zwischen klassischer Außenansicht und einem topmodernen Interieur-Design, das in einem edlen Weiß gehalten wurde. So lässt sich ganzjährig der Garten in vollen Zügen genießen, besonders auch abends dank stimmungsvollen Dreamlights in der Dachkonstruktion.
Gerne verwirklichen wir auch Ihren Traum von einem viktorianischen Wintergarten. Mehr Infos dazu finden Sie auf unserer Webseite www.krenzer.de. Sie können uns gerne telefonisch unter der 0049 6681 96360 oder via E-Mail an mail@krenzer.de erreichen. Wir würden uns freuen, von Ihnen zu hören. Auf unserer Webseite (www.krenzer.de) können Sie sich auch gerne einen kostenlosen Katalog bestellen.
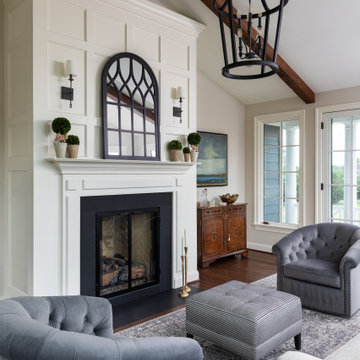
Complete renovation of a home in the rolling hills of the Loudoun County, Virginia horse country. New windows with gothic tracery in the transom and rustic wood beams sourced from antique barns.
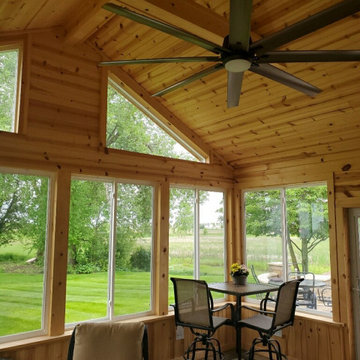
Upon Completion of the Interior Four Season Room –
Prepared
Sanded all wood imperfections to remove dirt and imperfections
Clear-sealed Ceiling, Walls and Beams
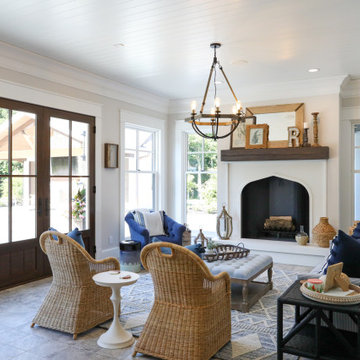
Eclectic sunroom features Artistic Tile Fume Crackle White porcelain tile, Marvin windows and doors, Maxim Lodge 6-light chandelier. Rumford wood-burning fireplace with painted firebrick and arabesque styling.
General contracting by Martin Bros. Contracting, Inc.; Architecture by Helman Sechrist Architecture; Home Design by Maple & White Design; Photography by Marie Kinney Photography.
Images are the property of Martin Bros. Contracting, Inc. and may not be used without written permission. — with Marvin, Ferguson, Maple & White Design and Halsey Tile.
Sunroom Design Photos with a Wood Fireplace Surround
5
