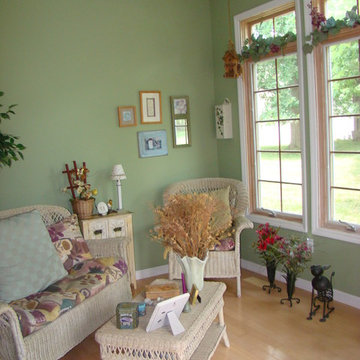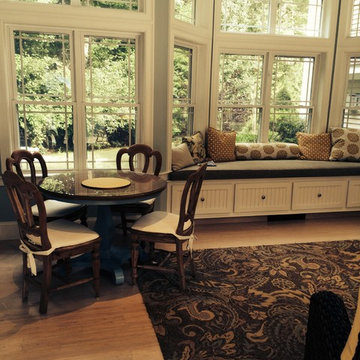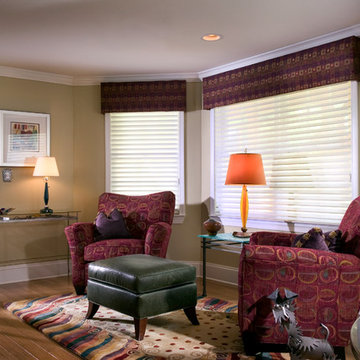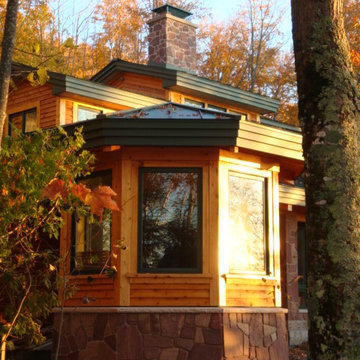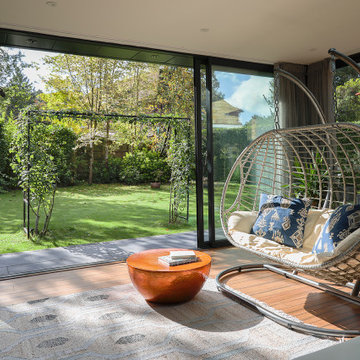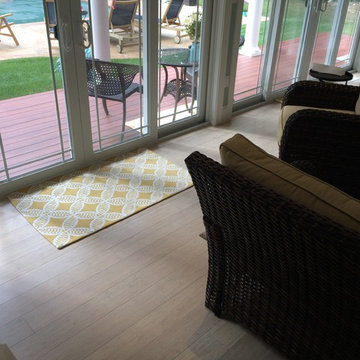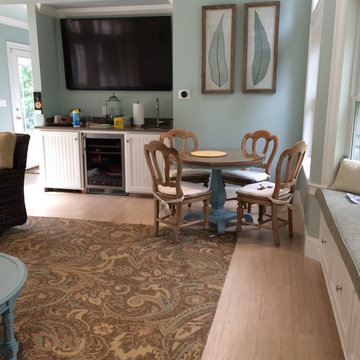Sunroom Design Photos with Bamboo Floors
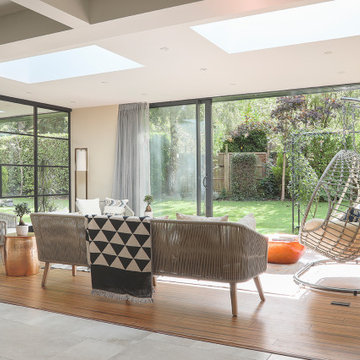
Large open space looking out to garden. Critall doors to provide flexibility for rooms. Lots of natural light from the doors and the lanterns. Warm and natural colour scheme.
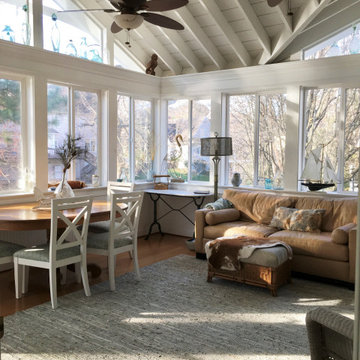
The rear of this suburban home was transformed with the addition of a sunroom and covered porch. A sunny southern exposure made the original 12' x 12' wood deck practically unusable. The original design was for a screened porch, but we decided to add sliding windows so that furnishings would stay clean and dry. The open rater ceiling added great volume and architectural interest to the space.
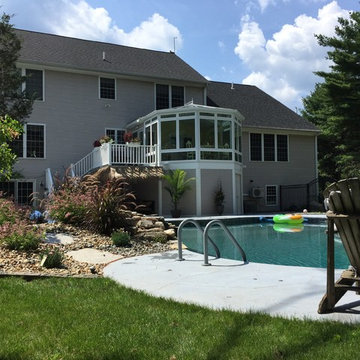
The backyard has been transformed into a gorgeous Victorian Conservatory with new deck and stairs leading to their own private backyard oasis.
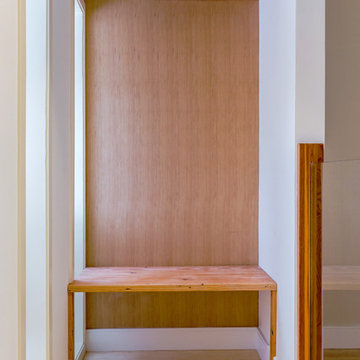
Sunroom/sitting room is approximately 160 square feet. Wood detailing: Douglas fir. Photo: David Kimber
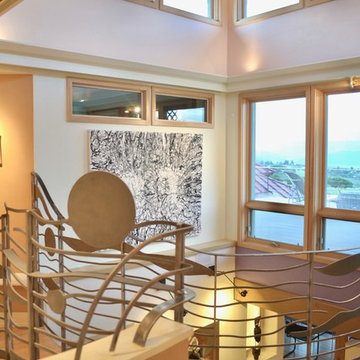
The rolling linear metal railings in waves of clouds and planets are there to remind us earth is chasing the sun around the galaxy. The An african mask its inside an illuminated window below. in center Wallis a B &W painting by artist Angel Espino.
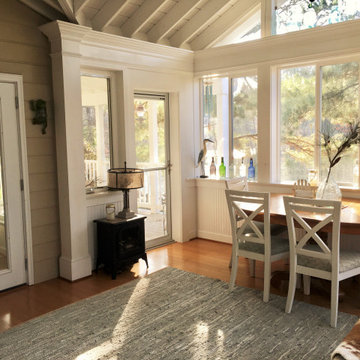
The rear of this suburban home was transformed with the addition of a sunroom and covered porch. A sunny southern exposure made the original 12' x 12' wood deck practically unusable. The original design was for a screened porch, but we decided to add sliding windows so that furnishings would stay clean and dry. The open rater ceiling added great volume and architectural interest to the space.
Sunroom Design Photos with Bamboo Floors
1
