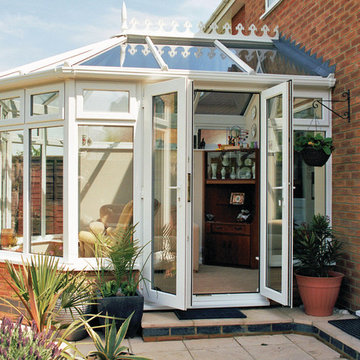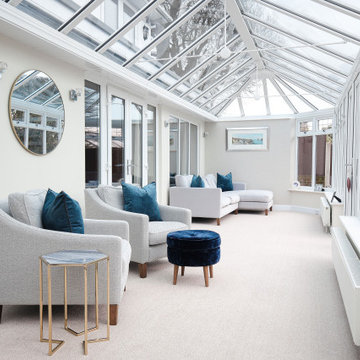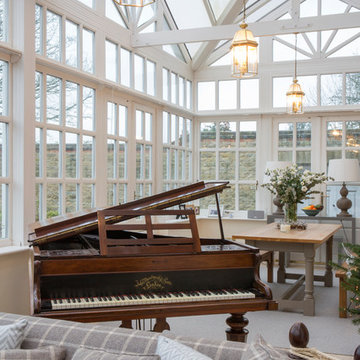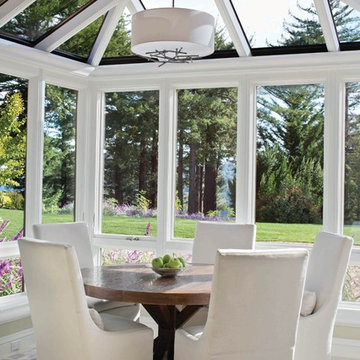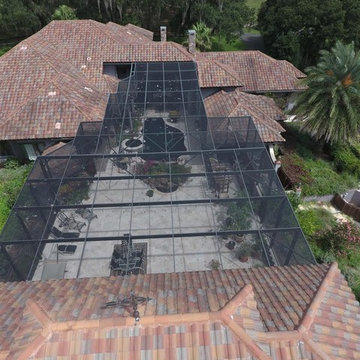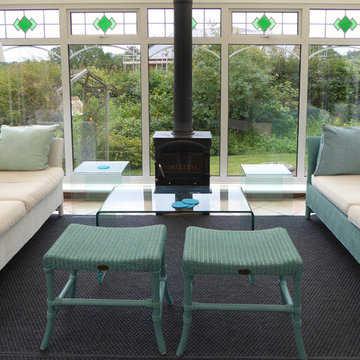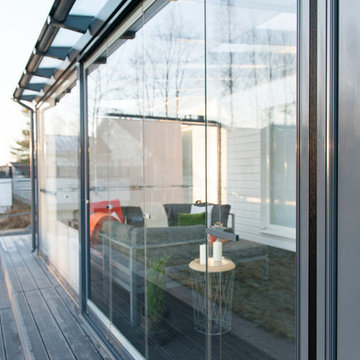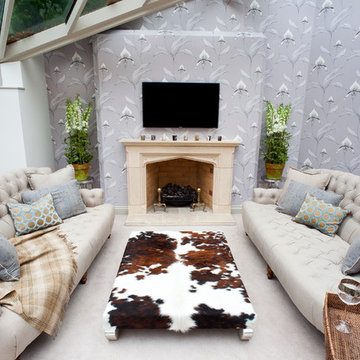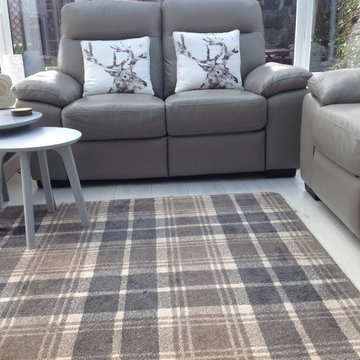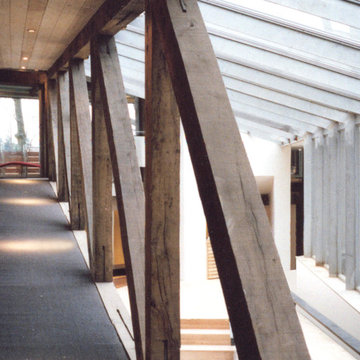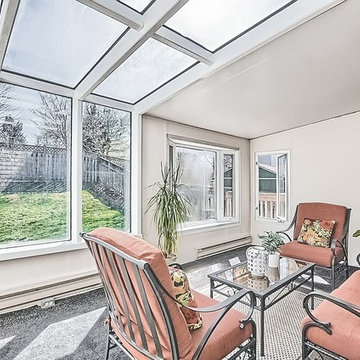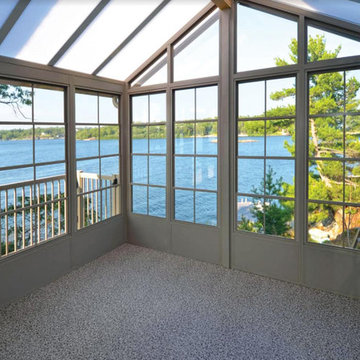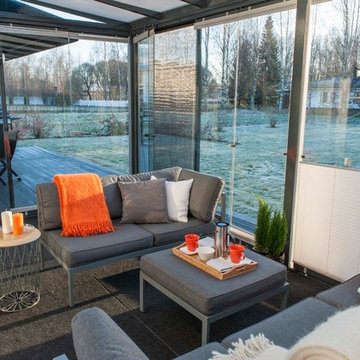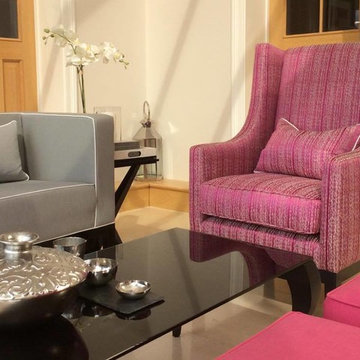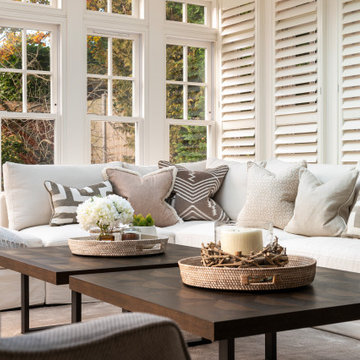Sunroom Design Photos with Carpet and a Glass Ceiling
Refine by:
Budget
Sort by:Popular Today
1 - 20 of 37 photos
Item 1 of 3

The sunroom was one long room, and very difficult to have conversations in. We divided the room into two zones, one for converstaion and one for privacy, reading and just enjoying the atmosphere. We also added two tub chairs that swivel so to allow the family to engage in a conversation in either zone.
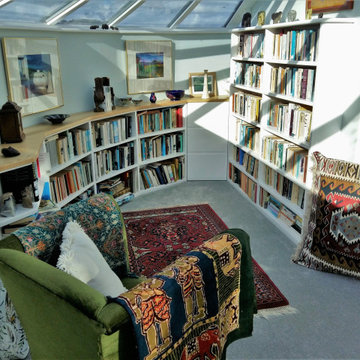
The large conservatory on the roof top was divided into 3 separate areas to make the most of the layout dictated by the important chimney breast. and the stairwell
There is a reading area with storage cupboard that extend behind the chimney breast, an office area and a lounge area with storage. TV and music..
All the furniture is made out of painted wood with Ash tops
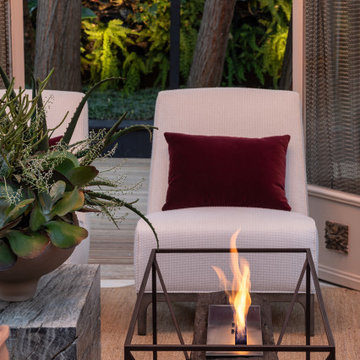
Floor Ecofireplace Fire Pit with ECO 20 burner, weathering Corten steel base and rustic demolition railway sleeper wood* encasing. Thermal insulation made of fire-retardant treatment and refractory tape applied to the burner.
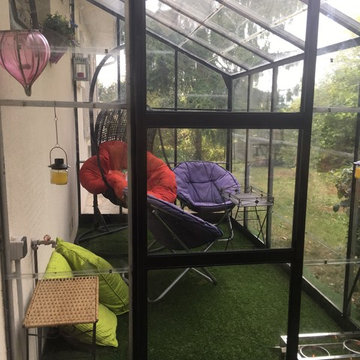
Transformation d'une serre dans la région parisienne en salon d'été pour les jours frais et pluvieux d'été.
Sunroom Design Photos with Carpet and a Glass Ceiling
1
