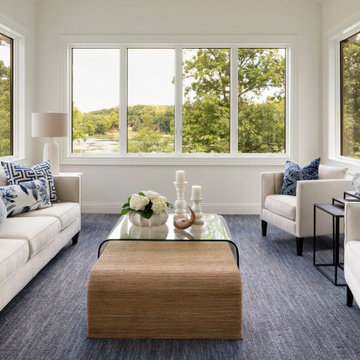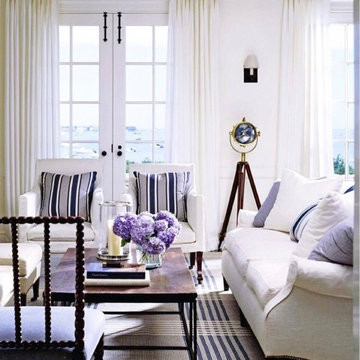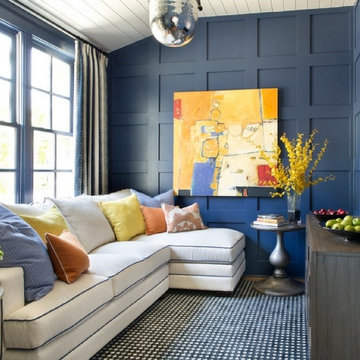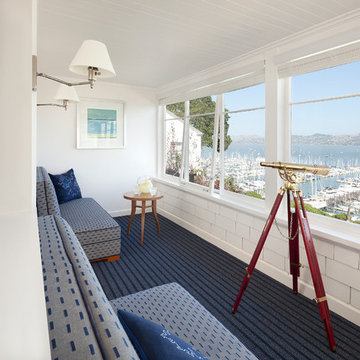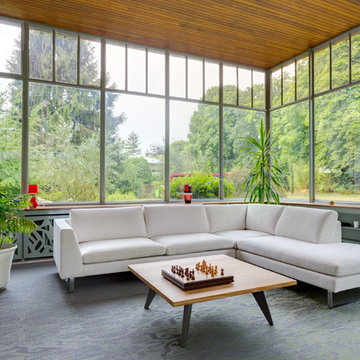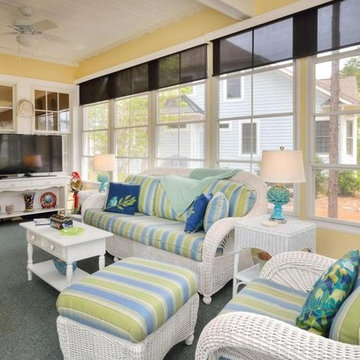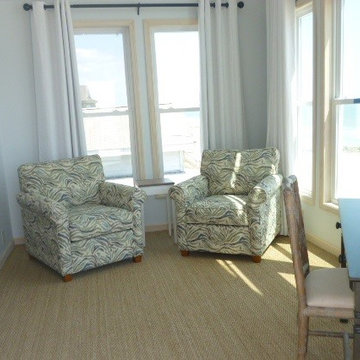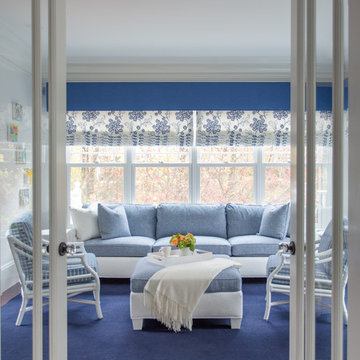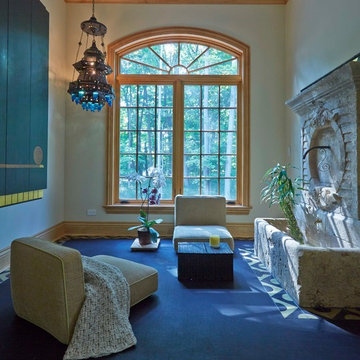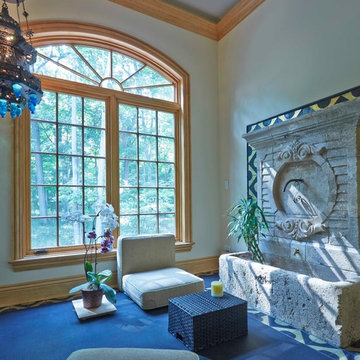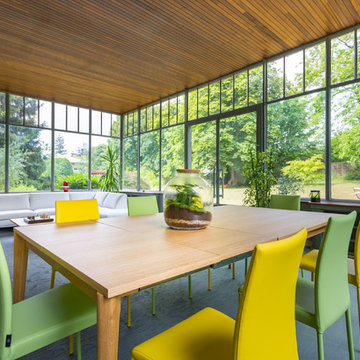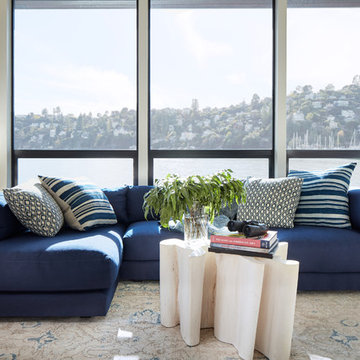Sunroom Design Photos with Carpet and Blue Floor
Refine by:
Budget
Sort by:Popular Today
1 - 20 of 24 photos

This formal living room is located directly off of the main entry of a traditional style located just outside of Seattle on Mercer Island. Our clients wanted a space where they could entertain, relax and have a space just for mom and dad. The center focus of this space is a custom built table made of reclaimed maple from a bowling lane and reclaimed corbels, both from a local architectural salvage shop. We then worked with a local craftsman to construct the final piece.
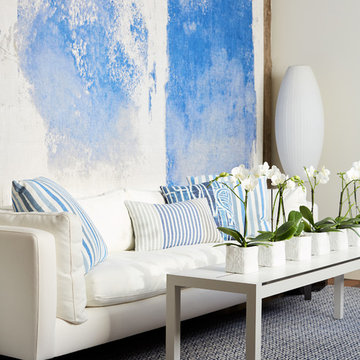
Wharf room off waterfront deck. Elitis wall covering ,
Santorini inspiration
Photo John Merkel
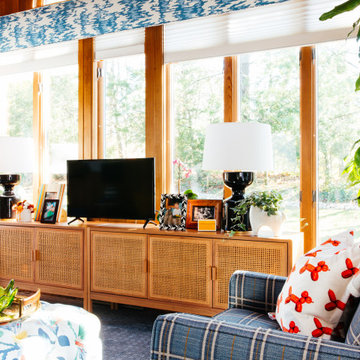
Eclectic family centered sunroom that incorporates many indoor plans, lively patterns and fun wall decor.
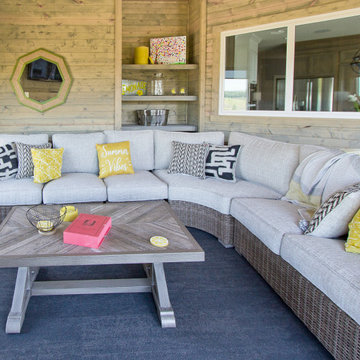
If you love what you see and would like to know more about a manufacturer/color/style of a Floor & Home product used in this project, submit a product inquiry request here: bit.ly/_ProductInquiry
Floor & Home products supplied by Coyle Carpet One- Madison, WI Products Supplied Include: Red Maple Hardwood Floors, Wood Pattern Luxury Vinyl Plank (LVP), Equinox Carpet, Carpet Planks, Sliced Pebble Shower Floor, Bathroom Tile, Large Format Hexagon Tile, Bathroom Tile, Marble-look Tile, Stainless Steel 3D Mosaics, Sunroom Carpet
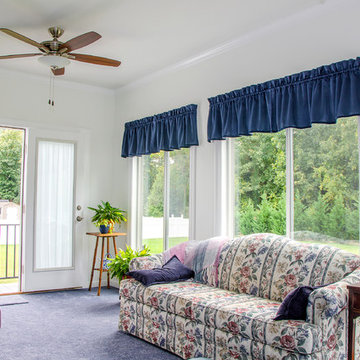
Interior view of the sunroom addition. We covered the fireplace with decorative moldings and trim
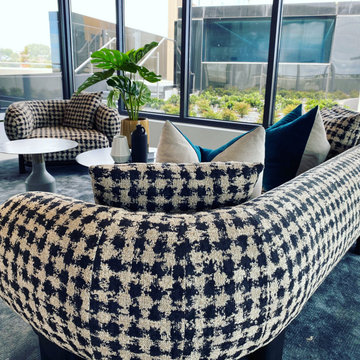
Hawthorn Park was designed to look after the physical and mental wellbeing of its inhabitants. Plenty of greenery, natural lighting and open spaces were considered. It boasts the only sky pool in Melbourne!
With such a stunning design in place, I was ecstatic to jump into styling this beautiful project! A luxurious, contemporary approach was taken to accommodate the prestigious vibe this residence was attracting.
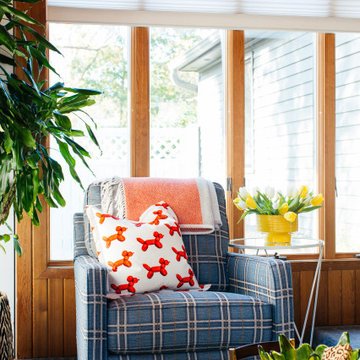
Eclectic family centered sunroom that incorporates many indoor plans, lively patterns and fun wall decor.
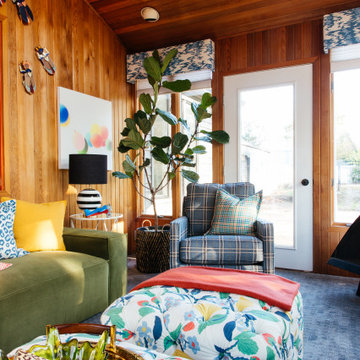
Eclectic family centered sunroom that incorporates many indoor plans, lively patterns and fun wall decor.
Sunroom Design Photos with Carpet and Blue Floor
1
