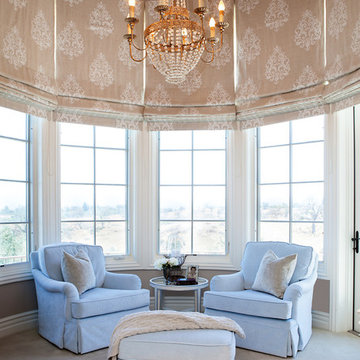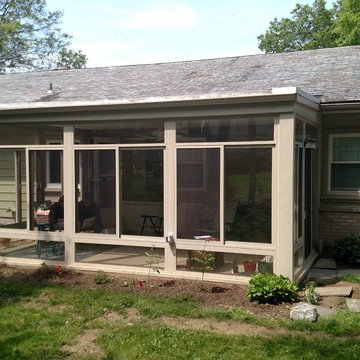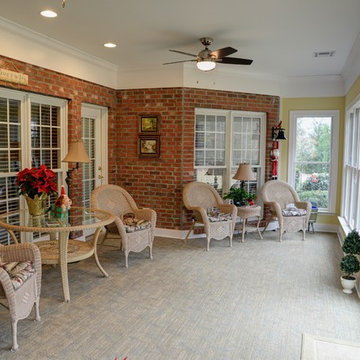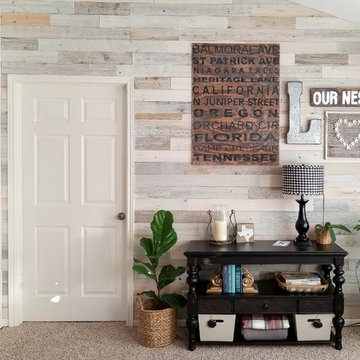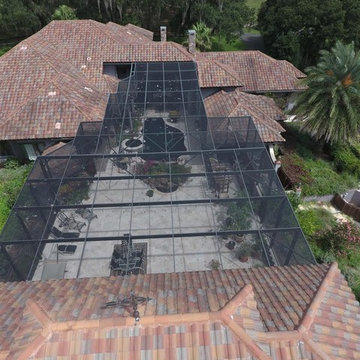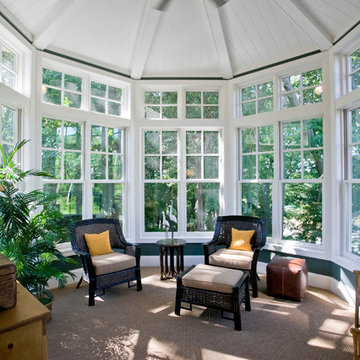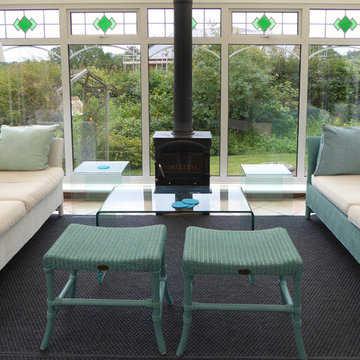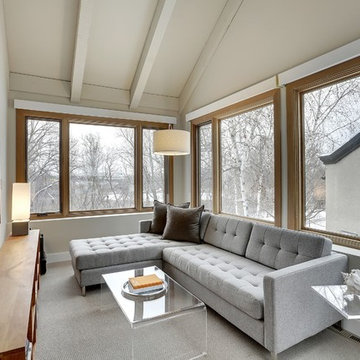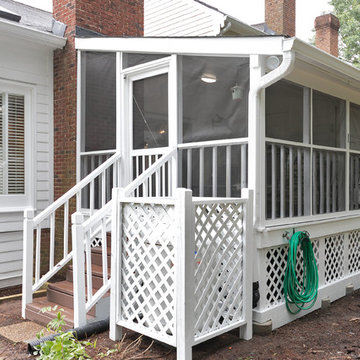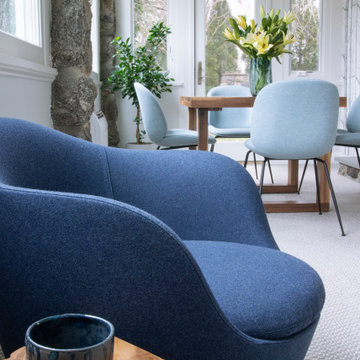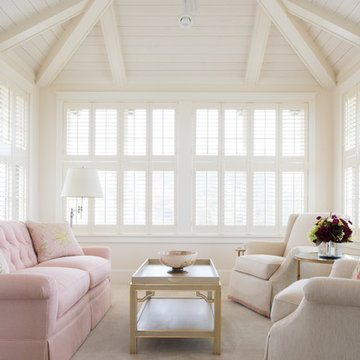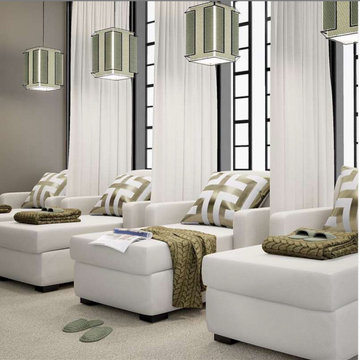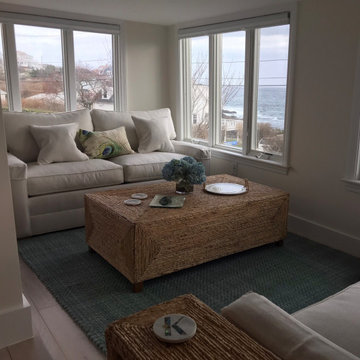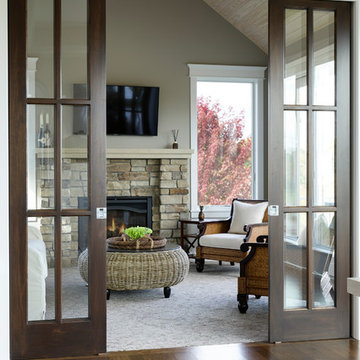Sunroom Design Photos with Carpet
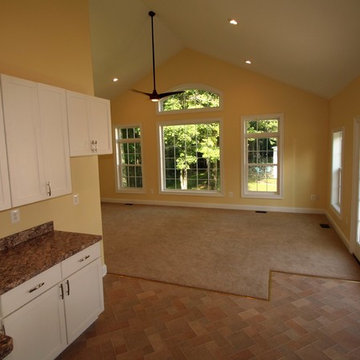
Sunroom or In-law Suite?
This cleverly designed sunroom doubles as a sun filled in-law suite. It has a full bath with secure walk-in shower, walk-in closet and a bar type "kitchen" area. The opaque glass pocket doors welcome the main house to the new area while providing privacy when needed.
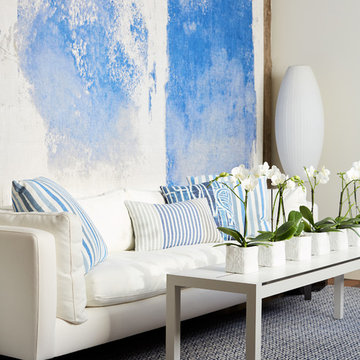
Wharf room off waterfront deck. Elitis wall covering ,
Santorini inspiration
Photo John Merkel
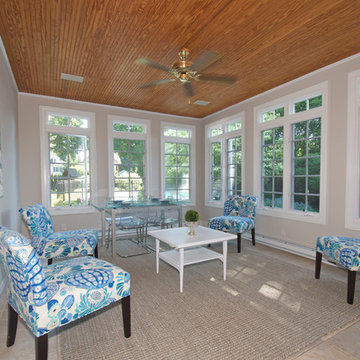
Historic home staged for sale, needed a face lift to suit today's younger generation.
With painting the entire inside and outside we were off to a good start, taking out old back splash adding new glass tiles, new knobs, refinishing floors and of course some crisp transitional furniture and accessories, makes this home stand out!
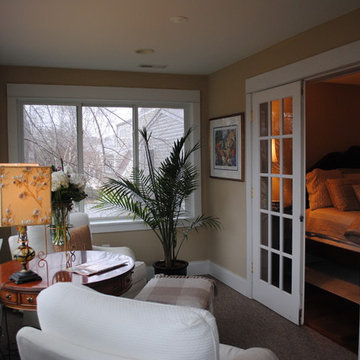
Enclosed sun porch provides lots of natural light, and an 'away space' for the master suite.
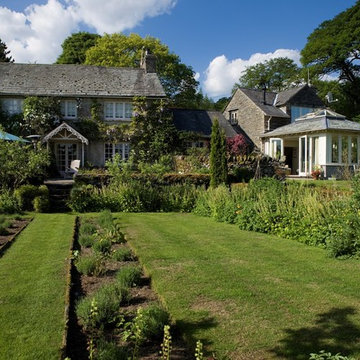
An elegant, glazed pavilion-style garden room now extends the living space into the large mature gardens, embracing nature on three sides. French doors open out onto the terrace, bringing the outside in on a warm, summer days.
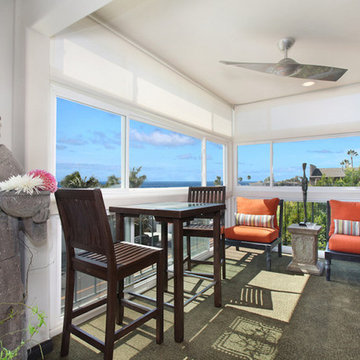
Remodel of a 1200 square foot condo to accommodate client's collection of art and antiques and to maximize appreciation of the ocean view.
Sunroom Design Photos with Carpet
7
