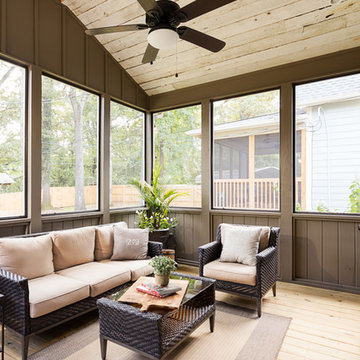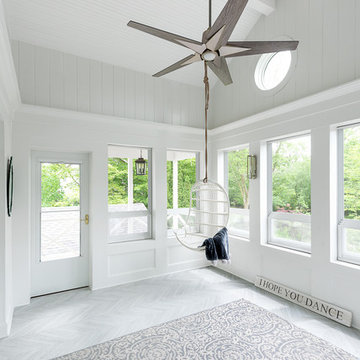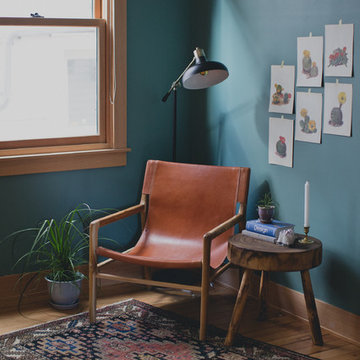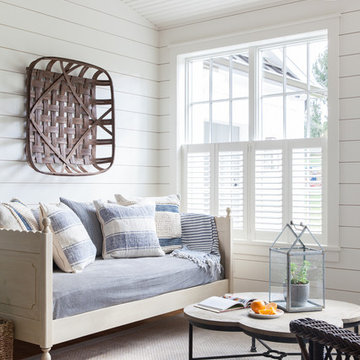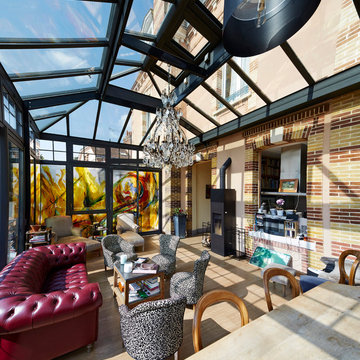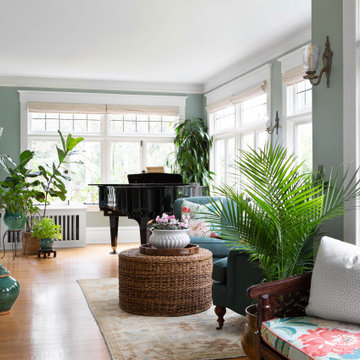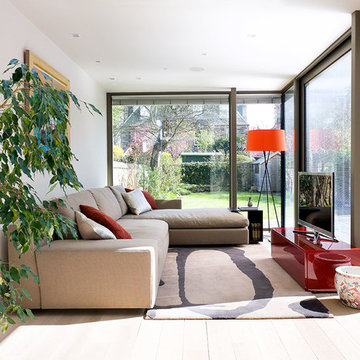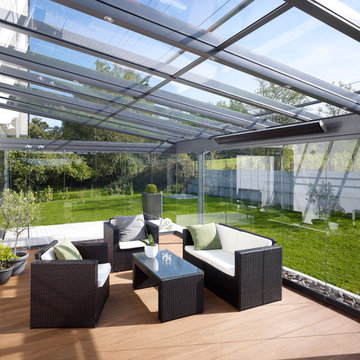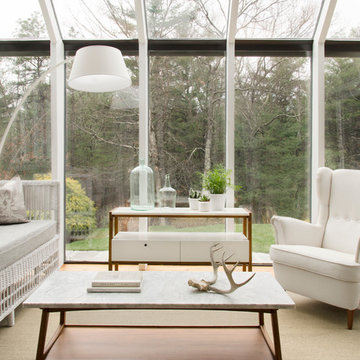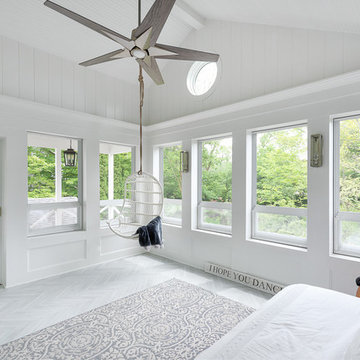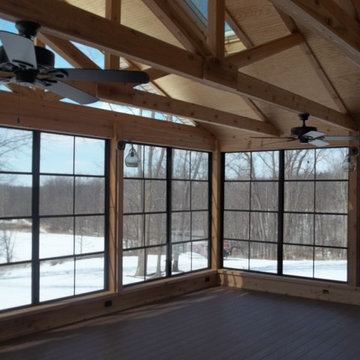Sunroom Design Photos with Light Hardwood Floors
Refine by:
Budget
Sort by:Popular Today
1 - 20 of 535 photos
Item 1 of 3
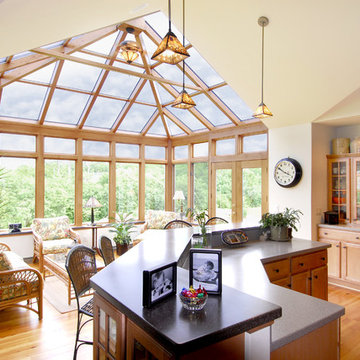
Georgian style, extended from the kitchen for family seating , all glass roof, wood trim, hard wood flooring, double exterior door
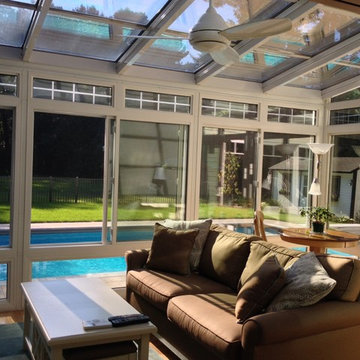
Interior of Four Seasons Sunroom Slanted Sun & Stars shows how the room was used to create a connection to the back yard oasis. The grids on the sunroom transom windows were used to help blend the sunroom with the large window from the outside. Sliding windows were used to open allow great air flow into the house. Ceiling fan not only helps aid the Mitsubishi a/c and heating system or to be used alone.
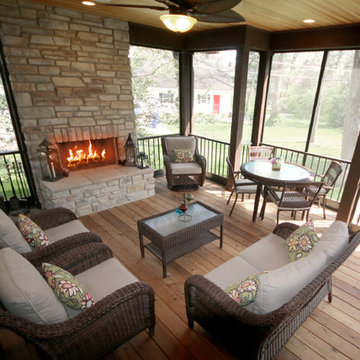
Attractive sunroom just off of kitchen. Open to stunning outside views. Screened-in to protect from natural elements.
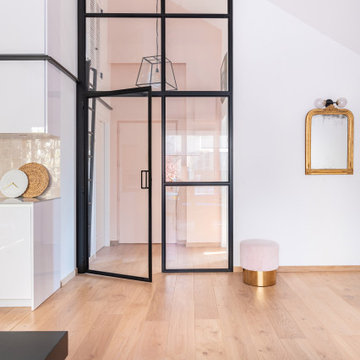
La nouvelle verrière permet de matérialiser une entrée et de distribuer les pièces: salle d'eau, pièce de vie avec la cuisine ouverte, et chambre avec son dressing.
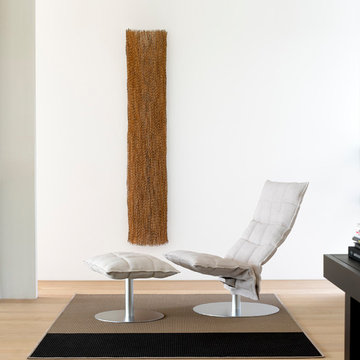
Woodnotes 2017 Collection.
Swivel K Chair and Ottoman in Sand Stone-White; Beach Rug in Nutria-Black;
Available through Linea, Inc. in Los Angeles.
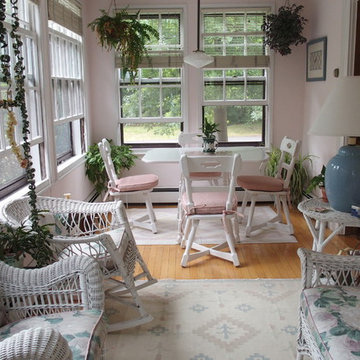
We replaced the cushions on the chairs around the table in this sunny room in white and very pale pink, filled with greenery. The new cushions are made with a very firm foam and covered with a very durable fabric. Light pink with a coordinating welt. These go well with the existing cushions on the wicker furniture. I love this room; it's a real oasis.
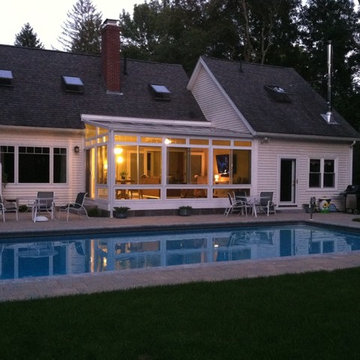
Interior of Four Seasons Sunroom Slanted Sun & Stars shows how the room was used to create a connection to the back yard oasis. The grids on the sunroom transom windows were used to help blend the sunroom with the large window from the outside. Sliding windows were used to open allow great air flow into the house. Ceiling fan not only helps aid the Mitsubishi a/c and heating system or to be used alone.
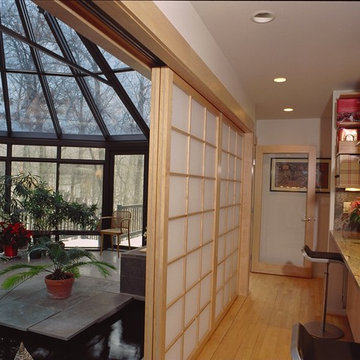
The shoji screens featured in this remodel lead to the sunroom addition, with insulated, Low E glass, ceramic floor, and indoor water feature
Sunroom Design Photos with Light Hardwood Floors
1
