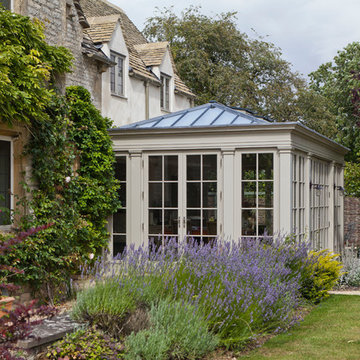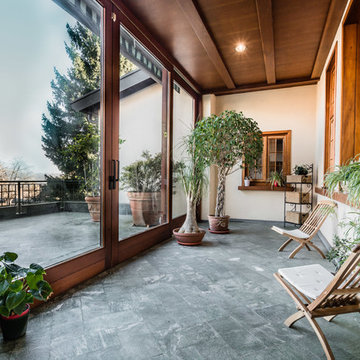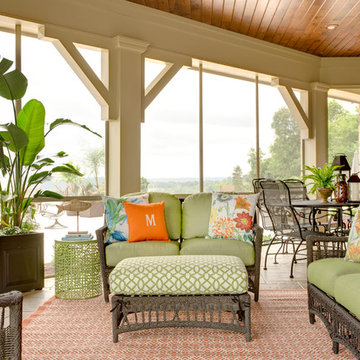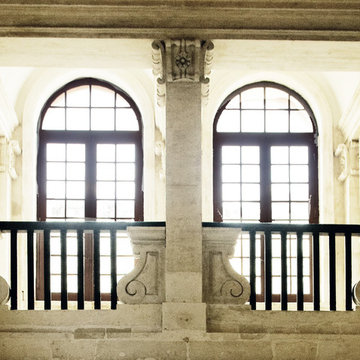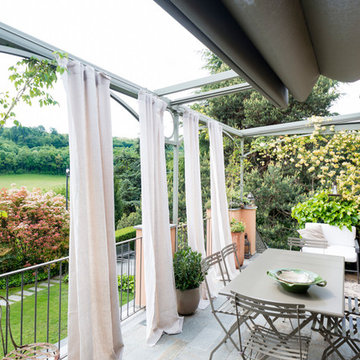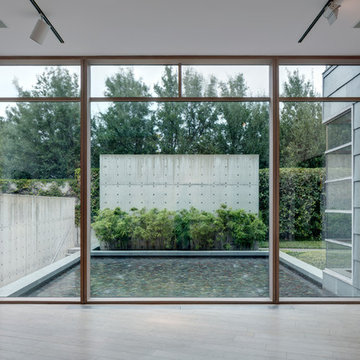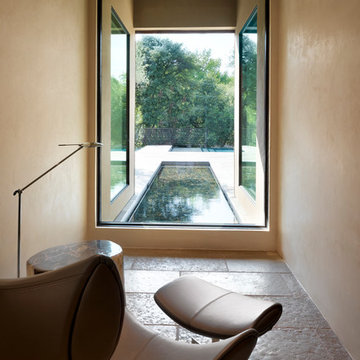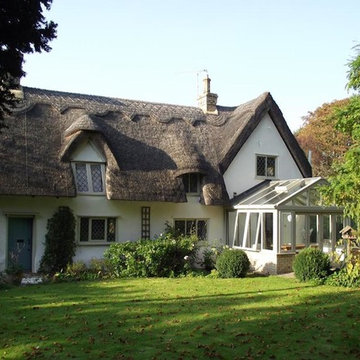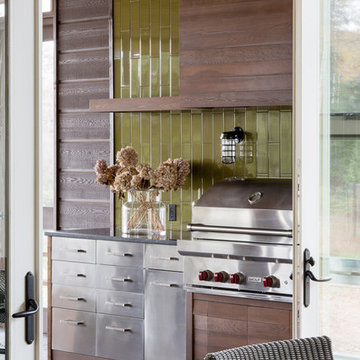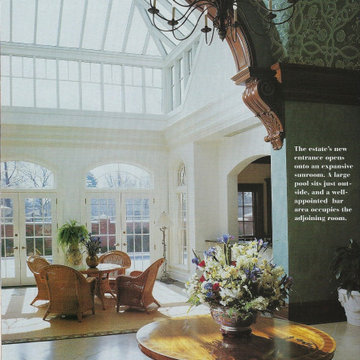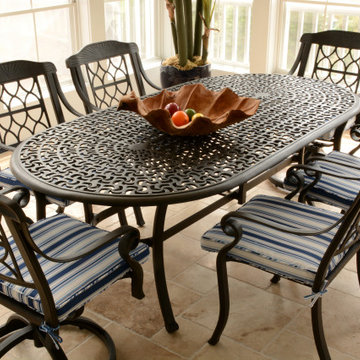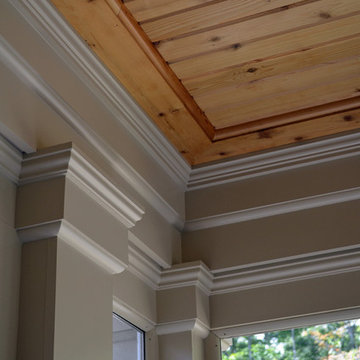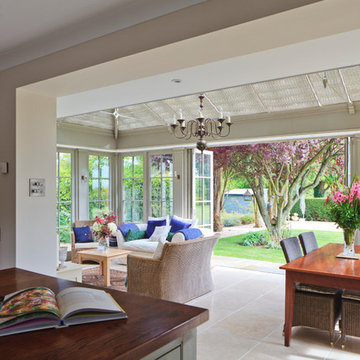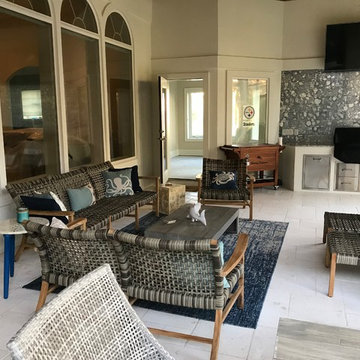Sunroom Design Photos with Limestone Floors
Refine by:
Budget
Sort by:Popular Today
121 - 140 of 354 photos
Item 1 of 2
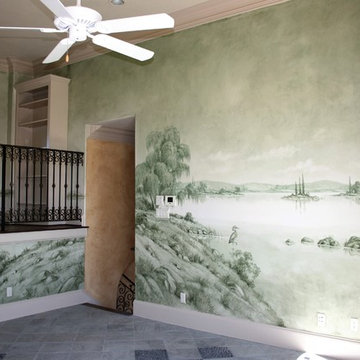
We painted this very soft, monochromatic, Italian landscape mural in a loft style area for our client. This room was intended for meditation and relaxation. Through our soft mural, and careful color choice, we provided the feeling of bringing the outdoors to be indoors. Copyright © 2016 The Artists Hands
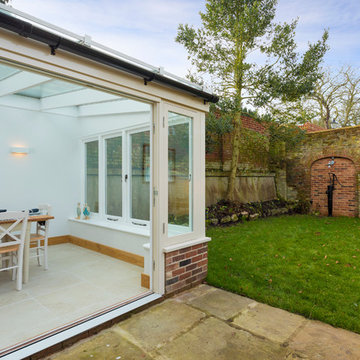
New Garden Room Extension - brick and timber lean too. Patio area and cottage walled garden. Bespoke timber bi-fold doors lead out on to the patio both from the garden room and the kitchen.
Photograph: Chris Kemp
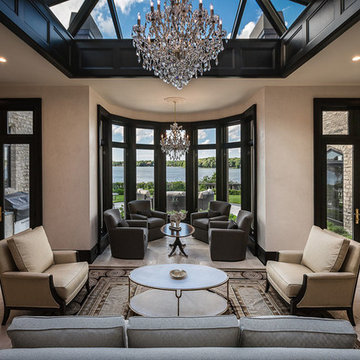
Courtyard addition with 18' pyramidal skylight
Photo Credit: Edgar Visuals
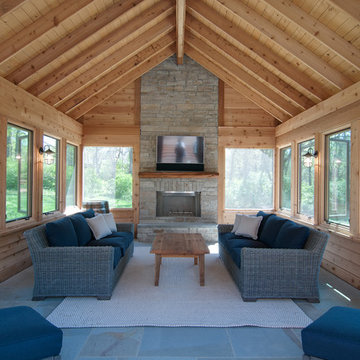
Inside Sunroom. Vaulted ceilings with natural wood accents that will age nicely in this gorgeous space.
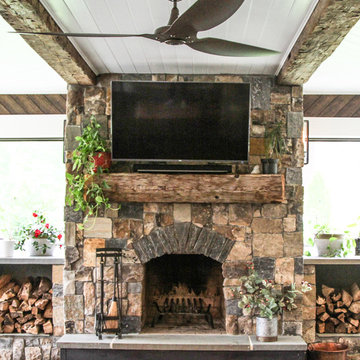
Ayers Landscaping was the General Contractor for room addition, landscape, pavers and sod.
Metal work and furniture done by Vise & Co.
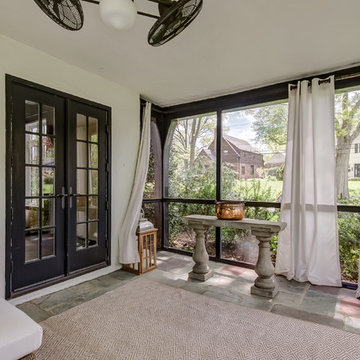
Relaxing Sun room in this French Normandy Tudor. Floor to ceiling windows allow light to enter the space.
Architect: T.J. Costello - Hierarchy Architecture + Design, PLLC
Photographer: Russell Pratt
Sunroom Design Photos with Limestone Floors
7
