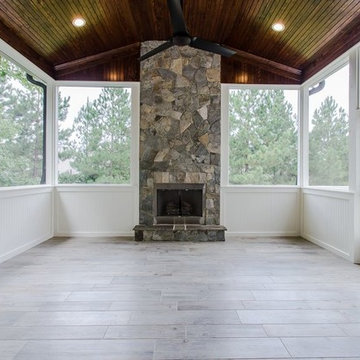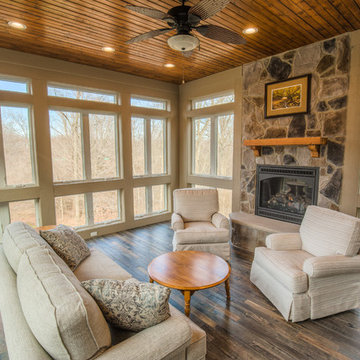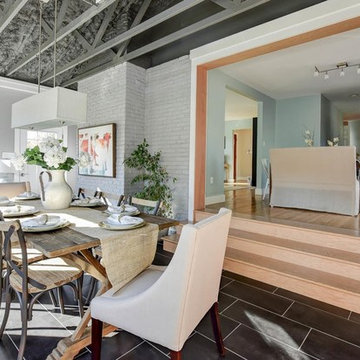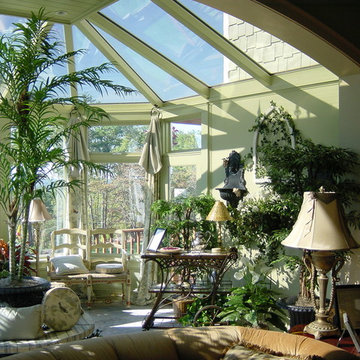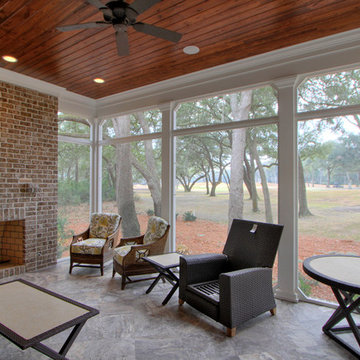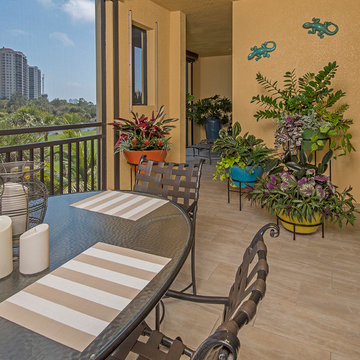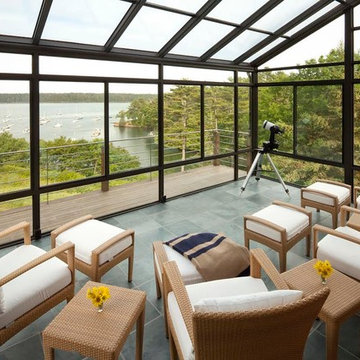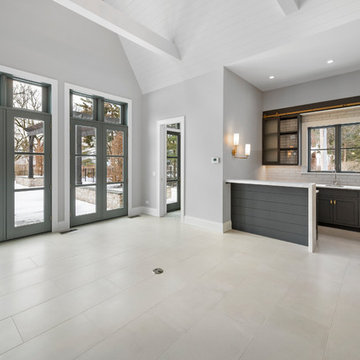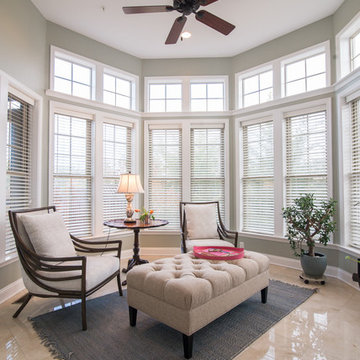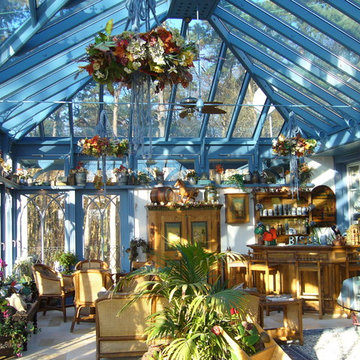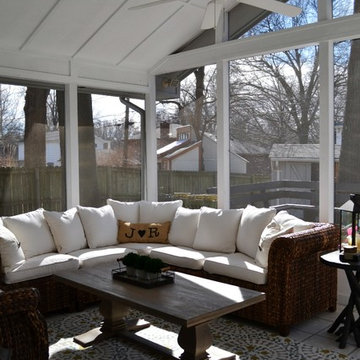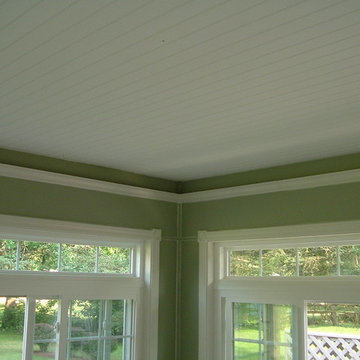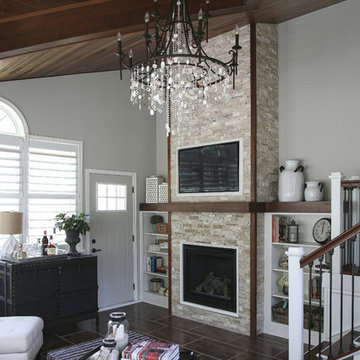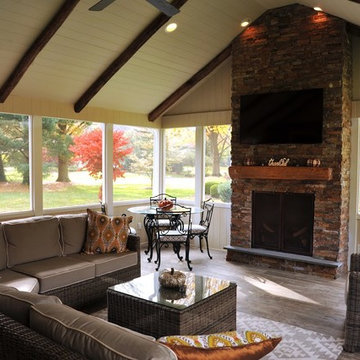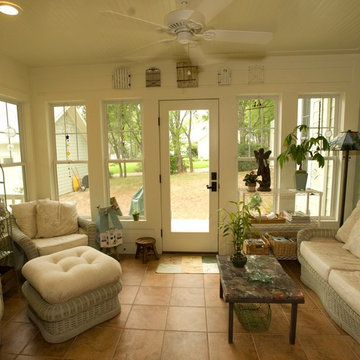Sunroom Design Photos with Porcelain Floors
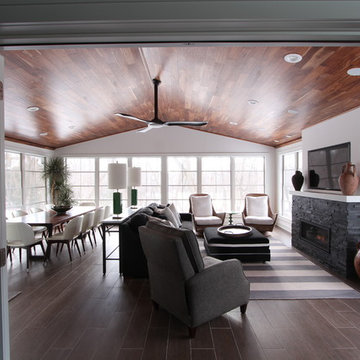
An 8 foot wide layflat french door allows the space to be open to the lower level of this home. A great room and bar sit on the inside of these doors and allows the guest to be in either space and still be apart of the entire party. Faux wood looking plank tiles paired with the warm wood flooring on the ceiling really bring the warmth of the interior out into the sun room.
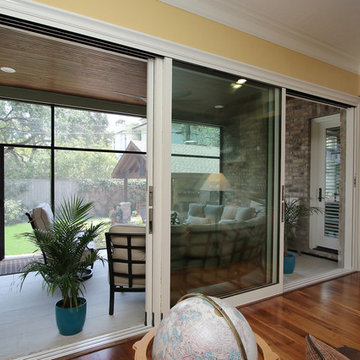
Sunroom addition has retractable insect mesh screens, pine beadboard ceiling with recessed lighting, and wood look tile on floor.
Three panel sliding door installed between the family room and sunroom allows for maximum opening.
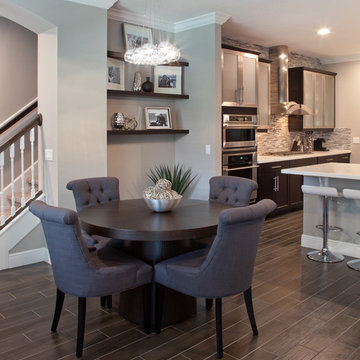
Simple and elegant breakfast nook. Featuring custom shelving, dark wood table, tufted chairs, and pendant chandelier. Check out our Houzz profile for more pictures of this house and inspiration!
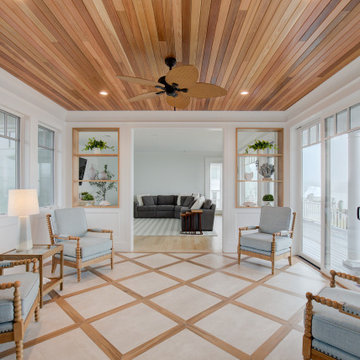
Originally a breezeway, open to the elements, this charming sunroom addition as now created a comfortable space with an amazing view for this homeowner. The large 48 x 48 porcelain tile divided by porcelain wood look planks create soft visual interest. The cedar plank ceiling warms the space while maintaining the coastal feel. Finished with white oak shelving open to both rooms and a rattan ceiling fan this is a great space to relax, read, talk with friends.
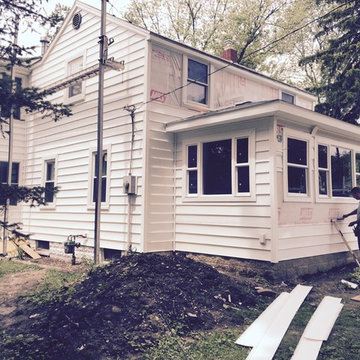
Design and build 4 season room with hipped roof, vaulted/cathedral ceiling, tiled floor and composite entry deck.
Sunroom Design Photos with Porcelain Floors
4
