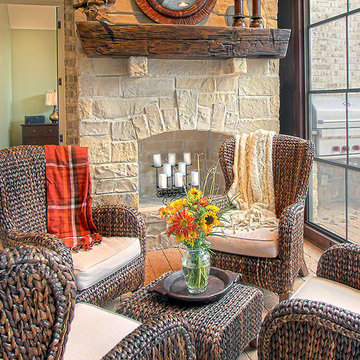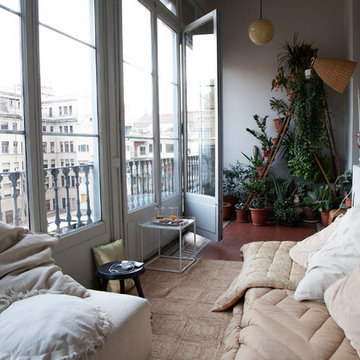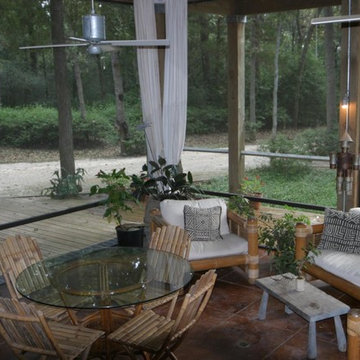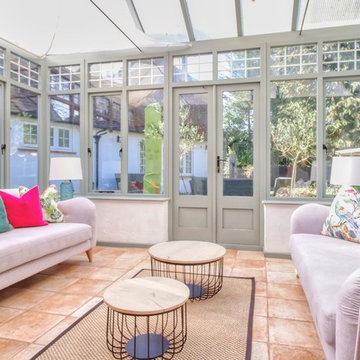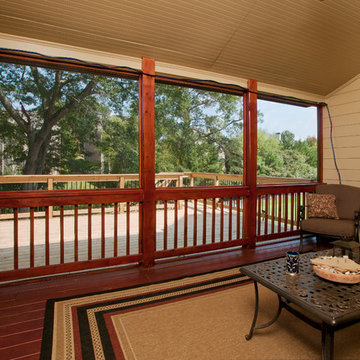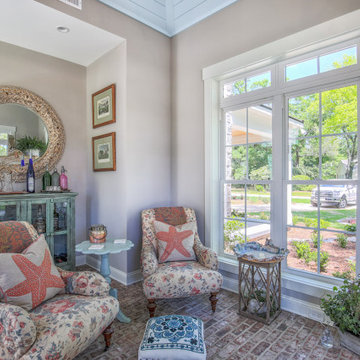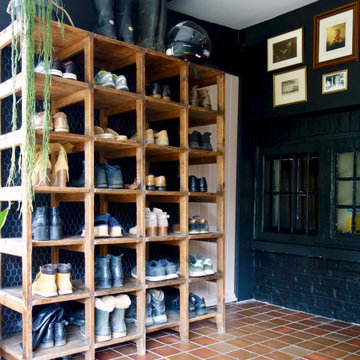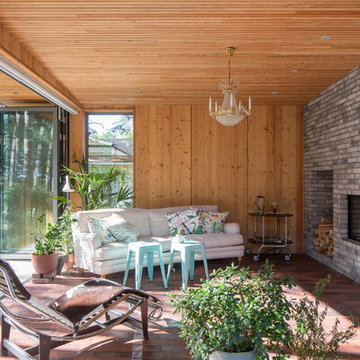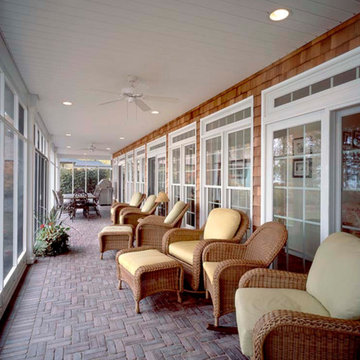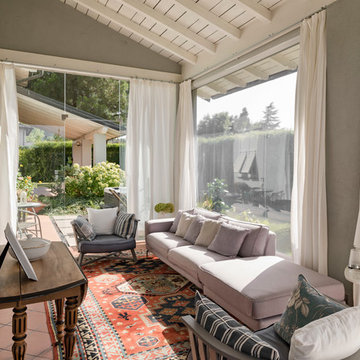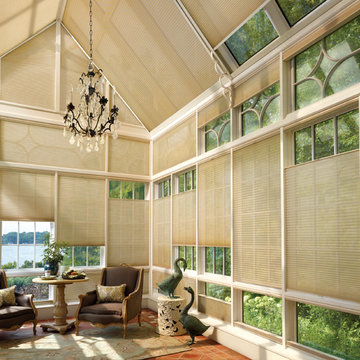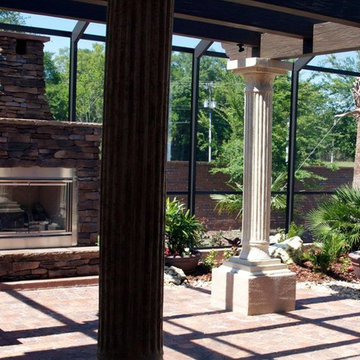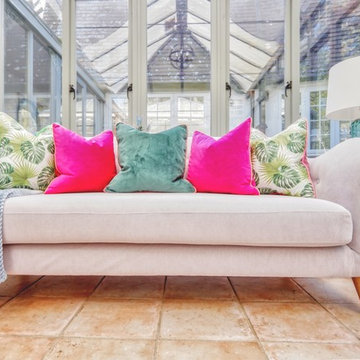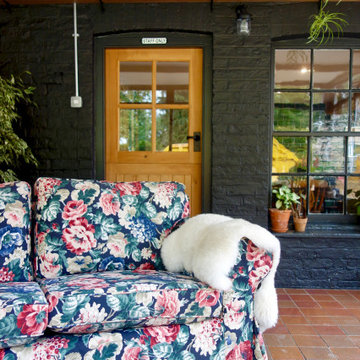Sunroom Design Photos with Red Floor
Refine by:
Budget
Sort by:Popular Today
101 - 120 of 188 photos
Item 1 of 2
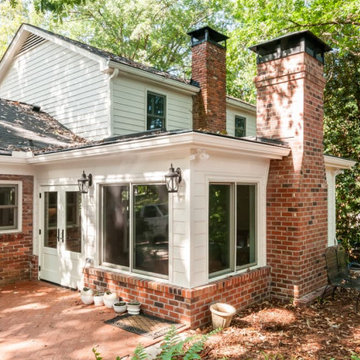
Our clients dreamed of a sunroom that had a lot of natural light and that was open into the main house. A red brick floor and fireplace make this room an extension of the main living area and keeps everything flowing together, like it's always been there.
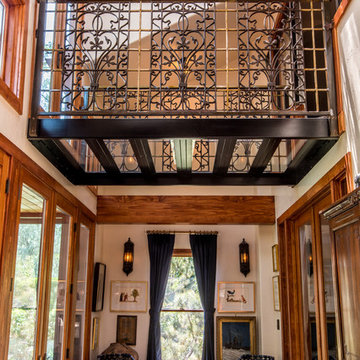
A custom iron railing frames the glass catwalk from a guest suite above to an outdoor deck.
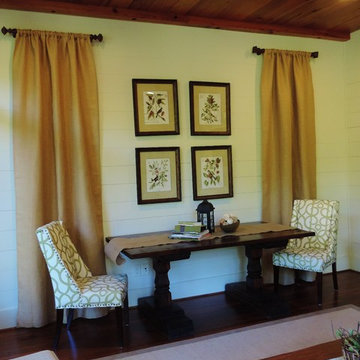
Curatins on 'broken' curatin rods to create height along with a Trestle Farmhouse Table for workspace.
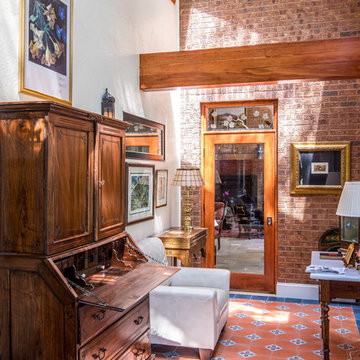
The Sunroom connecting the main living space to a guest suite is adorned with antique artwork.
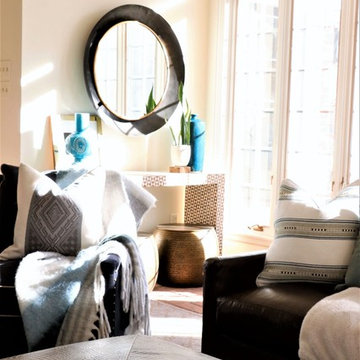
Location: Frontenac, Mo
Services: Interior Design, Interior Decorating
Photo Credit: Cure Design Group
One of our most favorite projects...and clients to date. Modern and chic, sophisticated and polished. From the foyer, to the dining room, living room and sun room..each space unique but with a common thread between them. Neutral buttery leathers layered on luxurious area rugs with patterned pillows to make it fun is just the foreground to their art collection.
Cure Design Group (636) 294-2343 https://curedesigngroup.com/
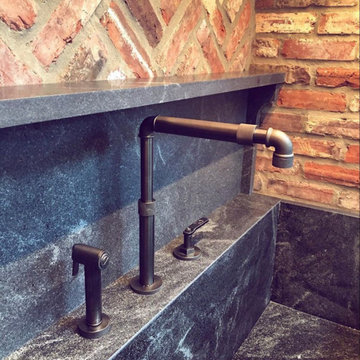
Watermark Elan Vital articulating faucet pairs perfectly with this custom sink
Sunroom Design Photos with Red Floor
6
