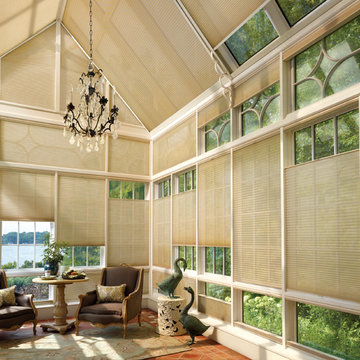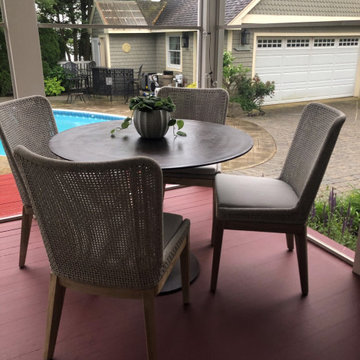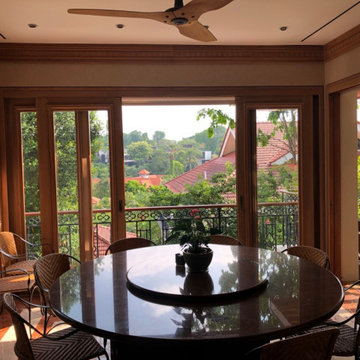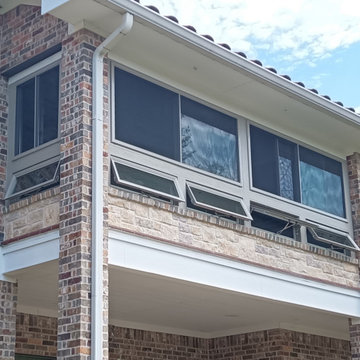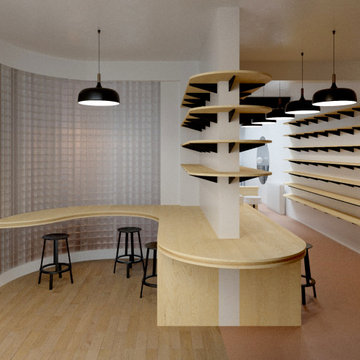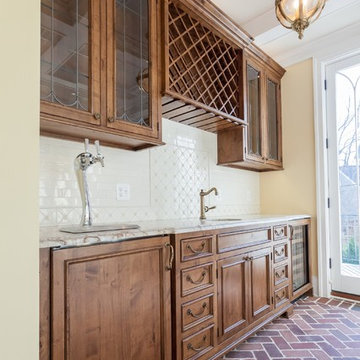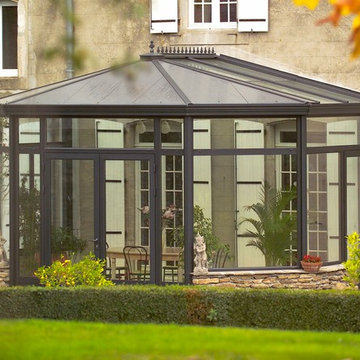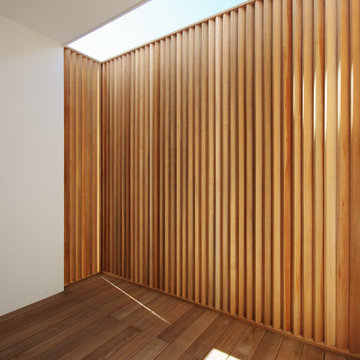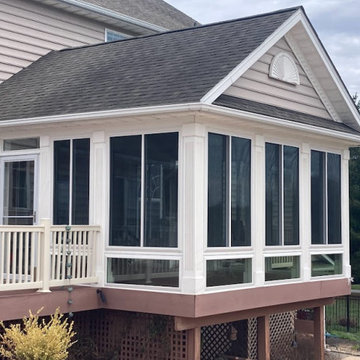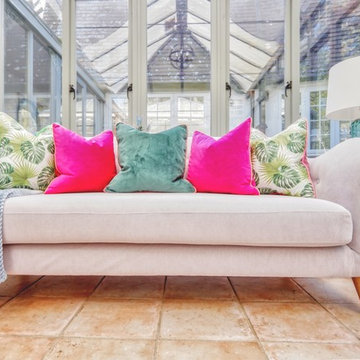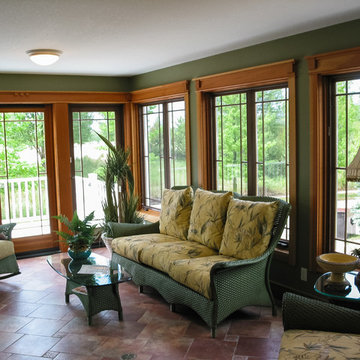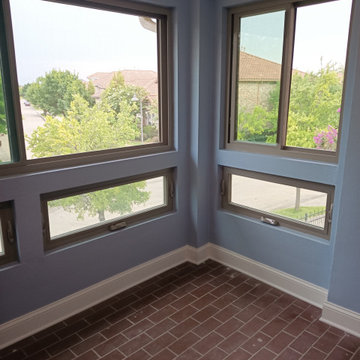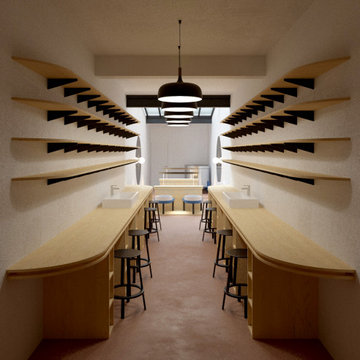Sunroom Design Photos with Red Floor
Refine by:
Budget
Sort by:Popular Today
141 - 160 of 188 photos
Item 1 of 2
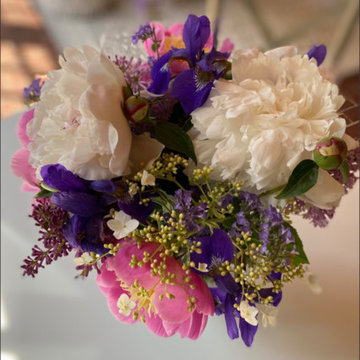
A view of the beautifully landscaped grounds and cutting garden are on full display in this all purpose room for the family. When the client's decided to turn the living room into a game room, this space needed to step up.
A small breakfast table was added to the corner next to the kitchen-- a great place to eat or do homework-- mixing the farmhouse and mid-century elements the client's love.
A large sectional provides a comfortable space for the whole family to watch TV or hang out. Crypton fabric was used on this custom Kravet sectional to provide a no-worry environment, as well as indoor/outdoor rugs.
The client's inherited collection of coastal trinkets adorns the console. Large basket weave pendants were added to the ceiling, and sconces added to the walls for an additional layer of light. The mural was maintained-- a nod to the bevy of birds dining on seeds in the feeders beyond the window. A fresh coat of white paint brightens up the woodwork and carries the same trim color throughout the house.
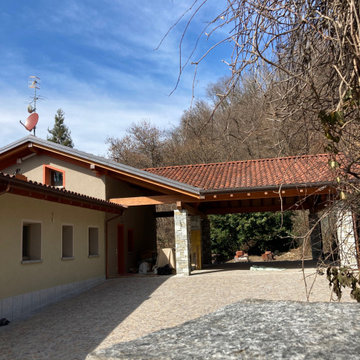
Da un abitazione di campagna , con duro lavoro e collaborazione con i migliori artigiani del posto, il risultato è una villa padronale completamente dominante sulla vista del Lago d'Orta .
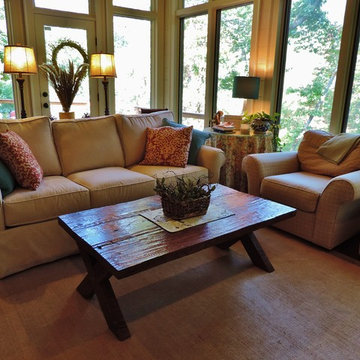
Comfy sofa & chair in a neutral tan to show off the beatuiful windows. Also a Farmhouse style coffee table with X legs.
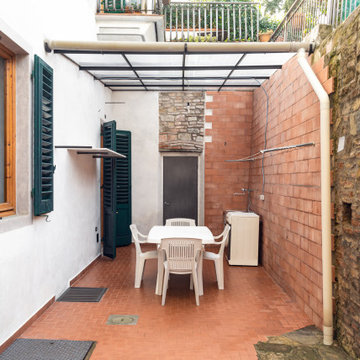
Committente: Dr. Pëtr Il'ič Ul'janov. Ripresa fotografica: impiego obiettivo 35mm su pieno formato; macchina su treppiedi con allineamento ortogonale dell'inquadratura; impiego luce naturale esistente. Post-produzione: aggiustamenti base immagine; fusione manuale di livelli con differente esposizione per produrre un'immagine ad alto intervallo dinamico ma realistica; rimozione elementi di disturbo. Obiettivo commerciale: realizzazione fotografie di complemento ad annunci su siti web di agenzie immobiliari per affitti con contratto di locazione; pubblicità su social network.
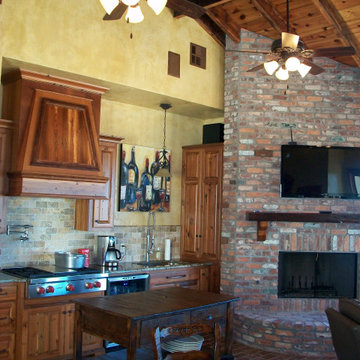
Sunroom with sinker cypress cabinetry, Antique brick flooring and fireplace, and antique wood ceiling. Walls were finished with plaster
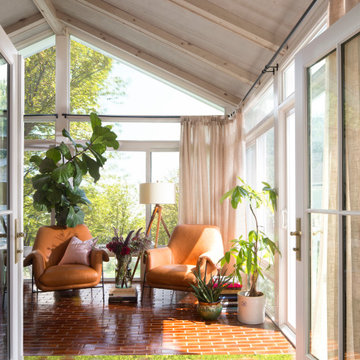
Ready to soak up the sun in style? This well-appointed sunroom’s window walls are perfectly complemented by a floor of Glazed Thin Brick in warm-toned Columbia Plateau, inviting you to step inside and stay a while.
DESIGN
LouAnn Berglund
PHOTOS
Steve Henke Photography
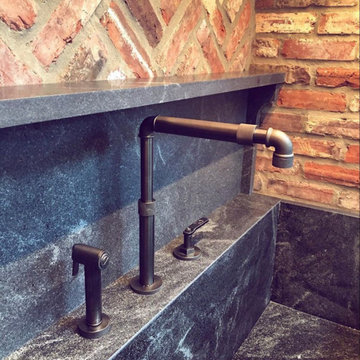
Watermark Elan Vital articulating faucet pairs perfectly with this custom sink
Sunroom Design Photos with Red Floor
8
