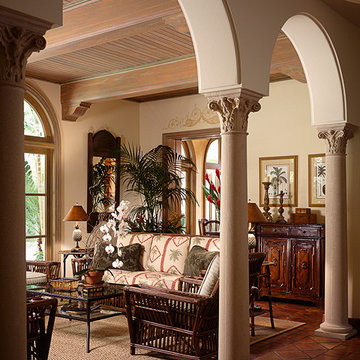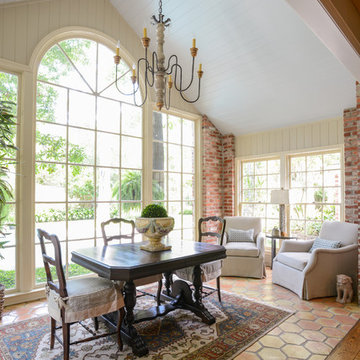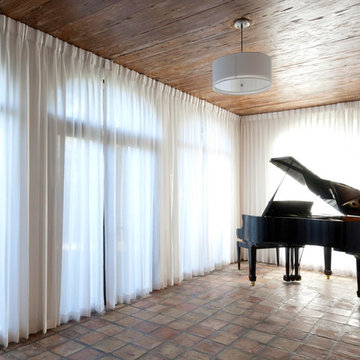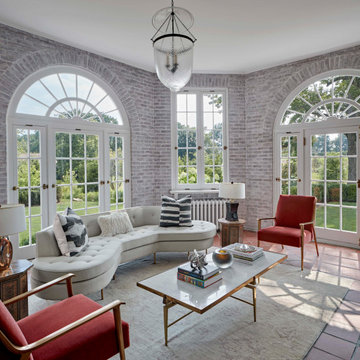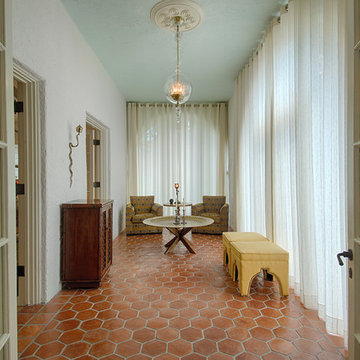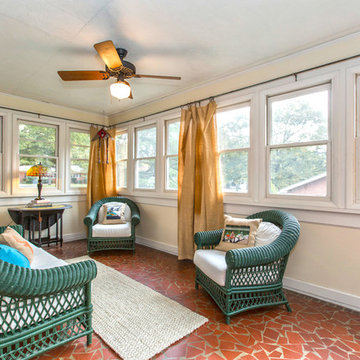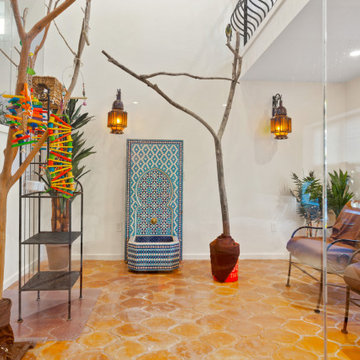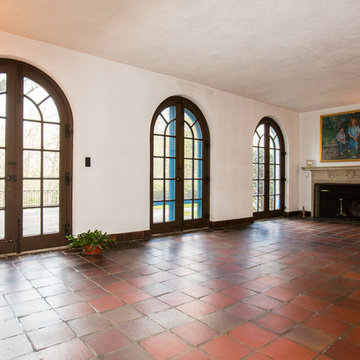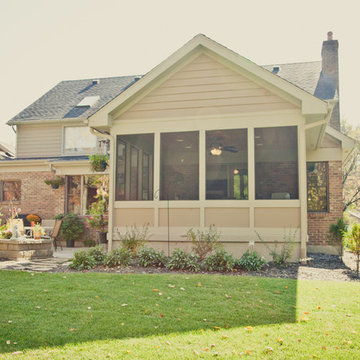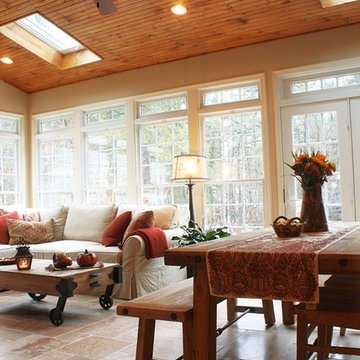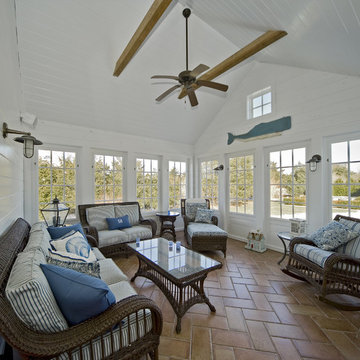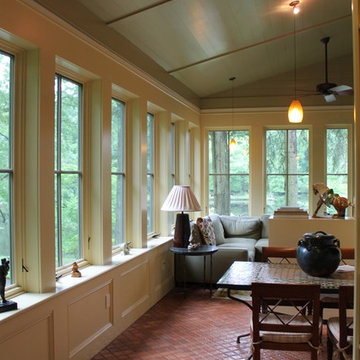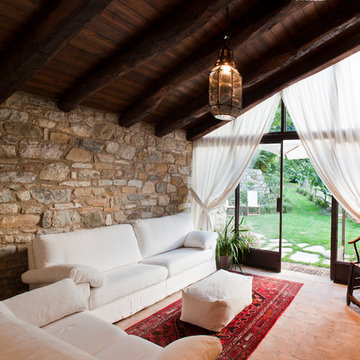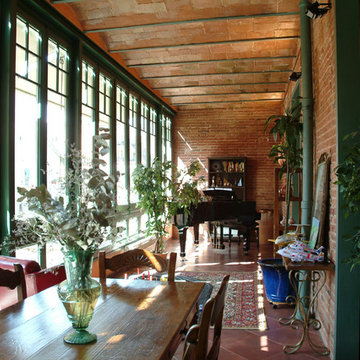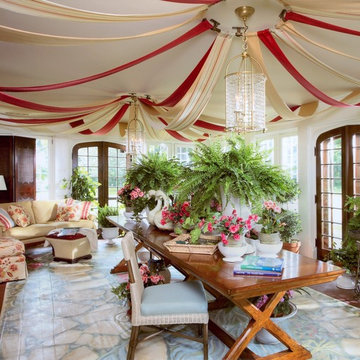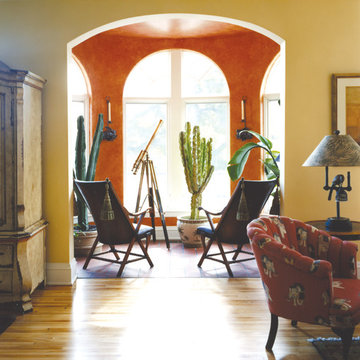Sunroom Design Photos with Terra-cotta Floors and a Standard Ceiling
Refine by:
Budget
Sort by:Popular Today
1 - 20 of 203 photos
Item 1 of 3

Photo Credit: Kliethermes Homes & Remodeling Inc.
This client came to us with a desire to have a multi-function semi-outdoor area where they could dine, entertain, and be together as a family. We helped them design this custom Three Season Room where they can do all three--and more! With heaters and fans installed for comfort, this family can now play games with the kids or have the crew over to watch the ball game most of the year 'round!
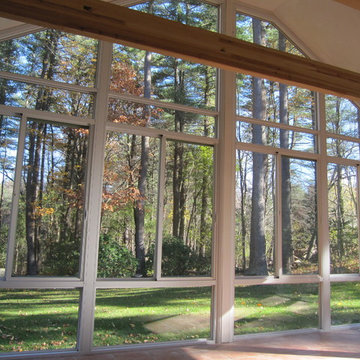
We converted this screened porch to a Four Seasons Sunroom System 230 Walls Shade Straight room. The room has sliding windows of high performance Conserva-Glass Select and screens. Removed existing ceiling and exposed wood beams to give the room a larger feeling but comfortably warm.
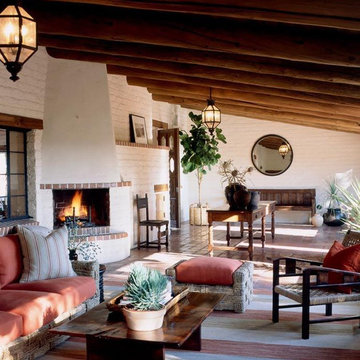
Custom iron lanterns cast a glow over the outdoor furnishings.
Photography by Joshua Klein
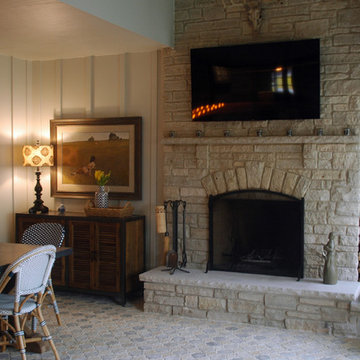
The enclosed terrace has a beautful natural stone fireplace adjacent to the main dining area. This is perfect for entertaining all year round!
Meyer Design
Sunroom Design Photos with Terra-cotta Floors and a Standard Ceiling
1
