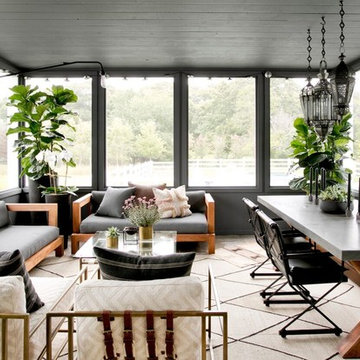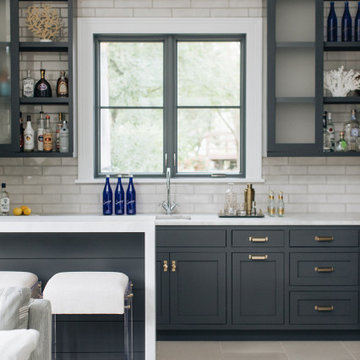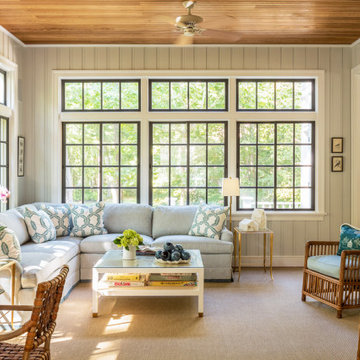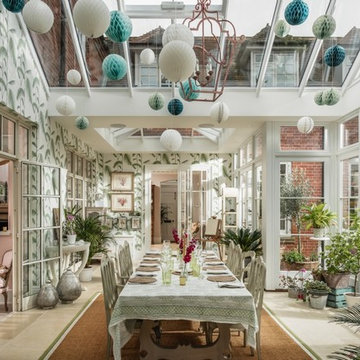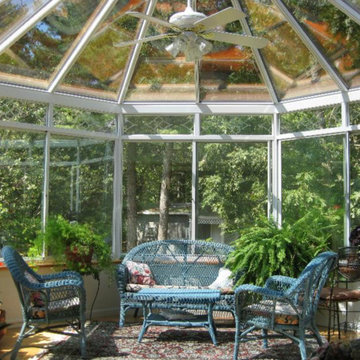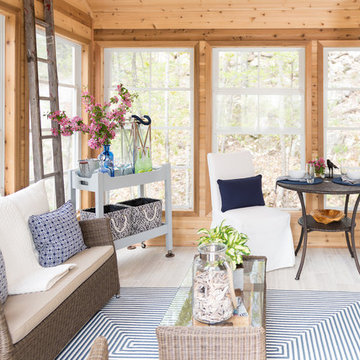Sunroom Design Photos with Beige Floor and White Floor
Refine by:
Budget
Sort by:Popular Today
1 - 20 of 2,544 photos
Item 1 of 3

A light-filled sunroom featuring dark-stained, arched beams and a view of the lake
Photo by Ashley Avila Photography

Richard Leo Johnson
Wall Color: Sherwin Williams - White Wisp OC-54
Ceiling & Trim Color: Sherwin Williams - Extra White 7006
Chaise Lounge: Hickory Chair, Made to Measure Lounge
Side Table: Noir, Hiro Table

The client wanted to change the color scheme and punch up the style with accessories such as curtains, rugs, and flowers. The couple had the entire downstairs painted and installed new light fixtures throughout.
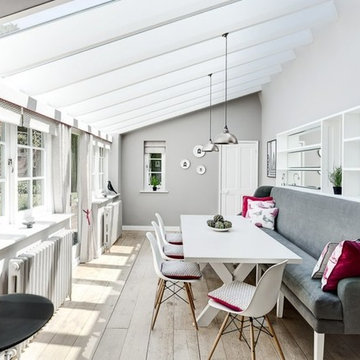
An empty and bland glazed extension was transformed into a versatile live-dine space with bespoke, mirror-backed shelving, banquette seating, Eames chairs, linen soft furnishings in a bespoke colour-way and colour-matched cast iron radiators.
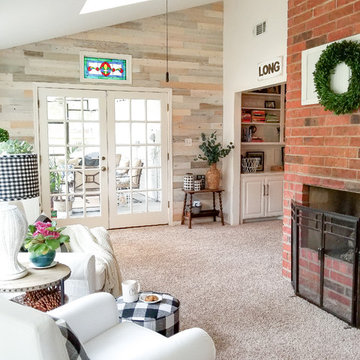
Beautifully done Timberchic accent wall using coastal white Timberchic. Really brightens up this sunroom!

The office has two full walls of windows to view the adjacent meadow.
Photographer: Daniel Contelmo Jr.

TEAM
Architect: LDa Architecture & Interiors
Builder: Kistler and Knapp Builders
Interior Design: Weena and Spook
Photographer: Greg Premru Photography
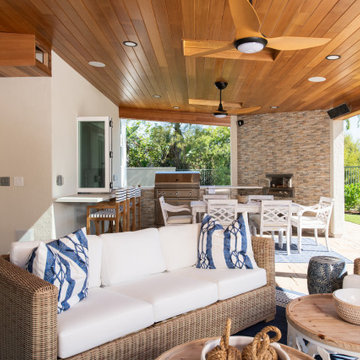
Including a hidden, remote operated, drop-down projector screen including a theater projector hiding in a little wooden box above the entryway
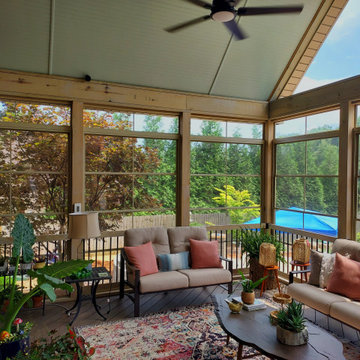
EZE-Breeze windows allow for this screen porch to be transformed into a cozy sunroom on cool days, with a sunlight-filled, enclosed outdoor living space. A tall gable roof line with large fixed windows will bring in more than ample sunlight, creating both a bright and warm outdoor room. On warm days, these windows can be opened to about 75% of the size of the screened openings to allow cooling air to flow through.
Sunroom Design Photos with Beige Floor and White Floor
1

