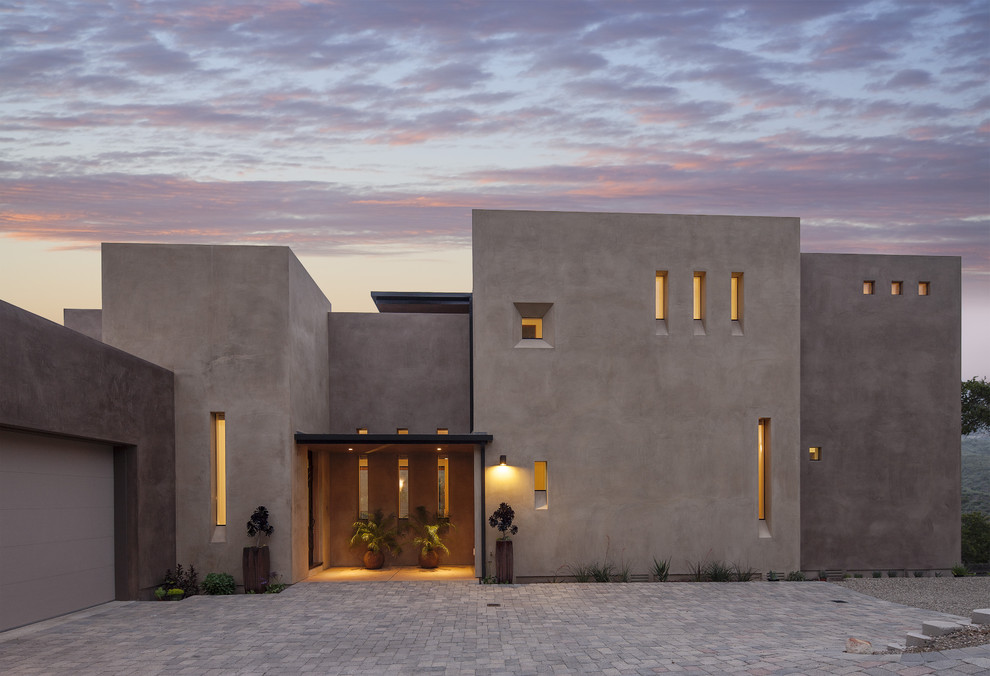
Sycamore Canyon Contemporary
Architect: Bob Pester, Burnell, Branch & Pester Architecture
Photography: Jim Bartsch Photography
The original A-frame home on this hillside lot was destroyed by wildfire. Not surprisingly, the clients wanted to rebuild a fire resistant home. Working together with their architect and builder, they chose a contemporary design with few, if any, fire susceptible, “weak links.”
When design was first discussed, the owners expressed a desire to have the house not be as exposed to the street as their previous. Primary motivation was privacy, but an added advantage was reducing solar heat gain on the southern exposure. The original concept was to bring some light in from the south, with the majority coming from the north along with fabulous views of the canyon and mountains nearby. As the conceptual building masses took shape, the architect was inspired to punch small openings into the south elevation, positioning them primarily for light infiltration, not to see out of. The goal was to compose a seemingly random-looking arrangement of the window fenestrations, even though their placement had a specific purpose in relation to each respective interior space.

Outside stucco