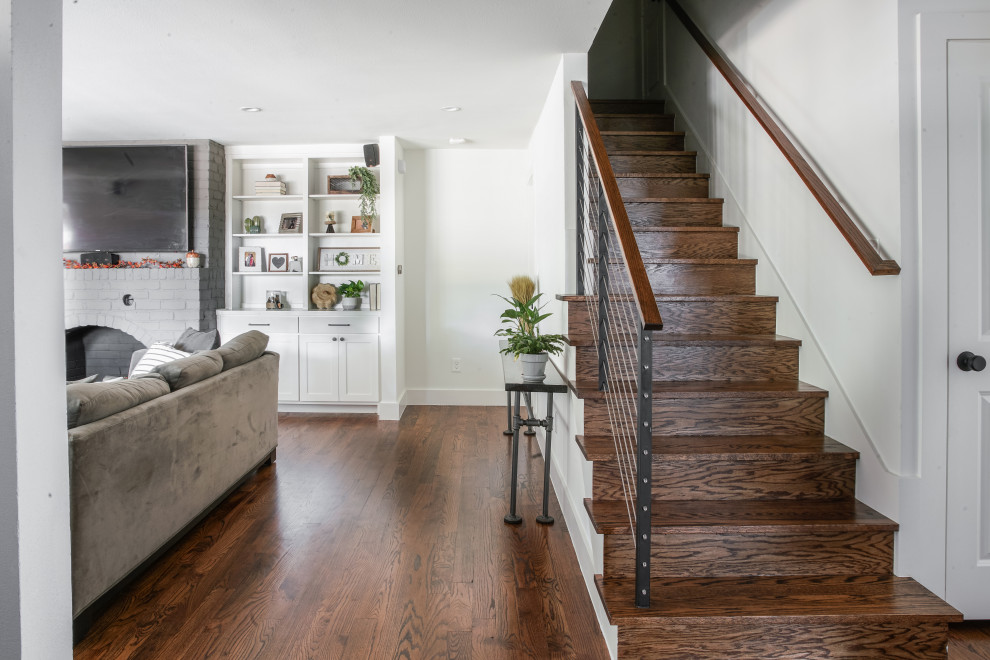
Three Doors Down
Before renovations, this was a one story home. Where the stairs lay was previously a hallway, with one opening in the middle that lead to the living room, and a second opening at the end of the hall that lead to the master. We knocked down the wall to create and open-concept for the downstairs, and added in a staircase that leads to their new second story. At the top of the stairs is now a home office to the left, and a large storage room to the right.

tunnel like