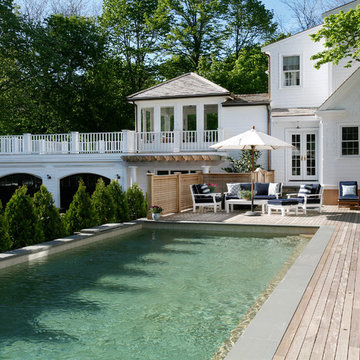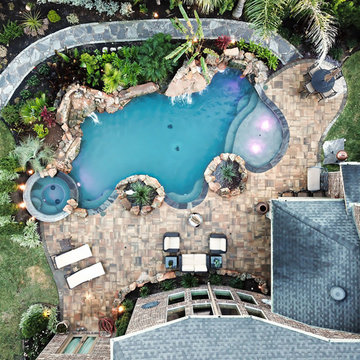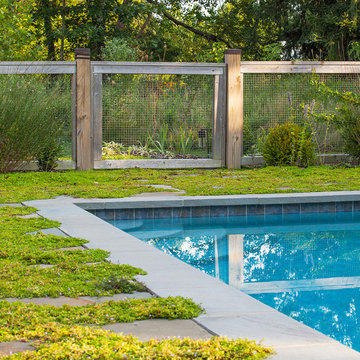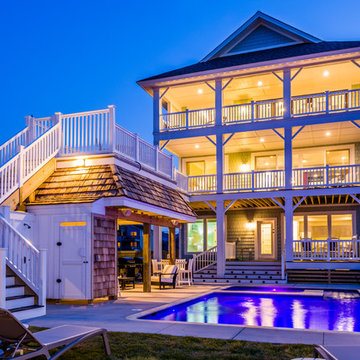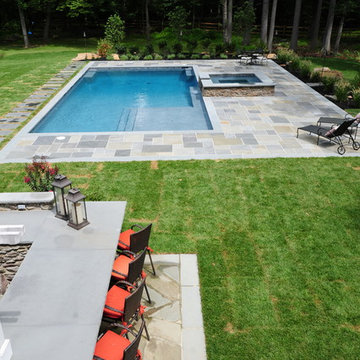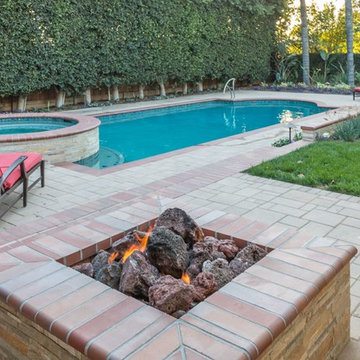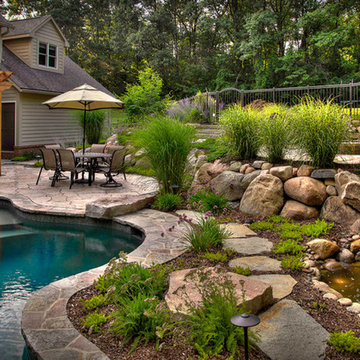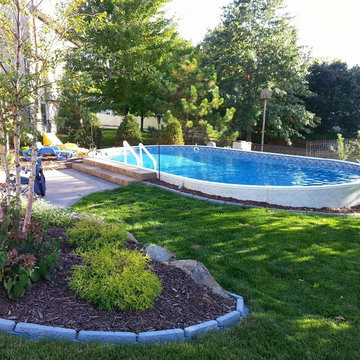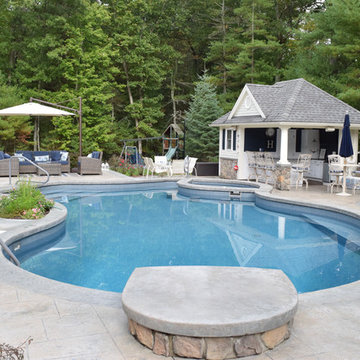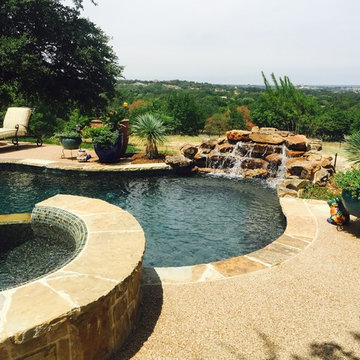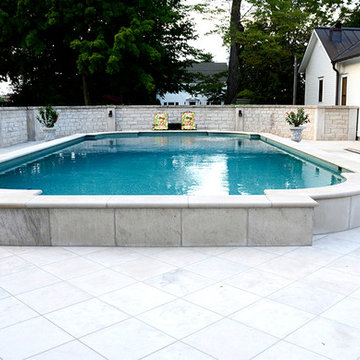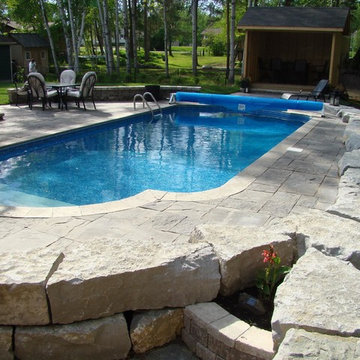Traditional Backyard Pool Design Ideas
Refine by:
Budget
Sort by:Popular Today
101 - 120 of 24,519 photos
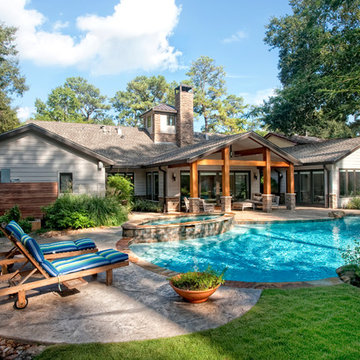
Backyard and pool
The clients were skeptical about whether they should sell and build new or work with what they had. After reviewing our conceptual ideas for what their home could be, the remodel took on a life of it's own. A project that began as a kitchen remodel spread from room to room through the entire house. The end product is a bit of paradise.
Juliana Franco Photography
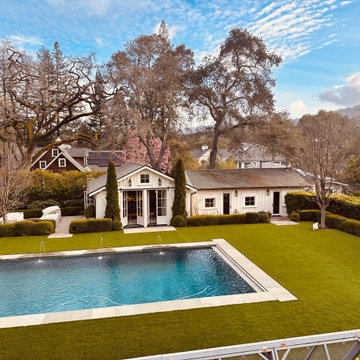
Synthetic turf around pool. Great for year round no water or maintenance use.
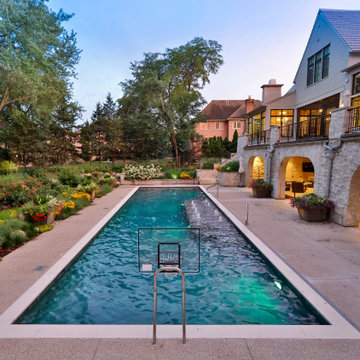
Request Free Quote
This pool features an 16’0” x 60’0” swimming pool, 3’6” to 5’0” deep. The pool also features a 6’0” x 20’0” sunshelf which is equipped with 8 bubblers and integral steps. The pool also features an automatic pool safety cover with a custom stone lid system. The pool finish is Wet Edge Prism Matrix in Deep Sea Blue color. The waterline tiles are accented with Avalun Deco every 6th tile. The pool coping is Valders Dovewhite Wisconsin Limestone with a sandblasted finish. The pool features a Paramount in-floor automatic cleaning system as well as LED color changing lights. The pool also features Volleyball and basketball systems. Photos by e3 Photography.
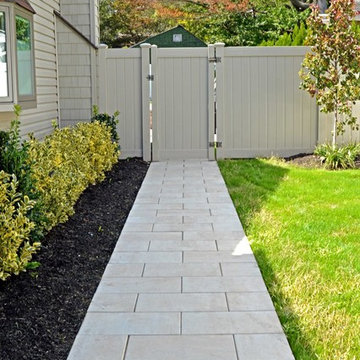
Evoking a sense of calm and equilibrium for all who visit, this symmetrical poolscape provides a haven in a Hauppauge, NY backyard. Unilock Beacon Hill Smooth pavers, with custom-made 2'x2' slabs, provide a smooth transition from the side walkway and up the stairs to the elevated, geometric pool. As guests and family gather on the expansive poolside patio, they can take in plenty of sun while listening to the calming rush of three nearby waterfalls. The stone-like design weaves its way around the property, leading right up to the front door for ultimate curb appeal and elegance. From the front yard to the back patio, clean lines and a delicate balance encompass both the paver and pool design, while incorporating lush gardens and symmetrical hedges.
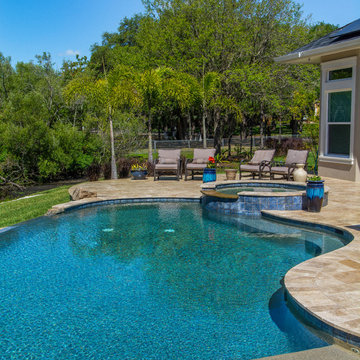
On this project, we were hired to build this home and outdoor space on the beautiful piece of property the home owners had previously purchased. To do this, we transformed the rugged lake view property into the Safety Harbor Oasis it is now. A few interesting components of this is having covered and uncovered outdoor lounging areas and a pool for further relaxation. Now our clients have a home, outdoor living spaces, and outdoor kitchen which fits their lifestyle perfectly and are proud to show off when hosting.
Photographer: Johan Roetz
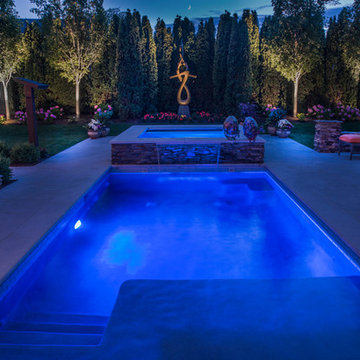
Request Free Quote
This swimming pool in Winnetka, IL measures 10'0" x 18'0", and is the perfect plunge pool. The Hot tub is raised above the pool level, and measures 7'0" square. a 4'0" x 10'0" sunshelf, Jerusalem Stardust Pool and Hot Tub coping, glass tile, volleyball and basketball as well as automatic pool covers for both pool and spa. The fanciful egg sculptures overlooking the hot tub spillway and the intertwined man and woman sculpture crowning the project define the attitude of the space Photos by Larry Huene
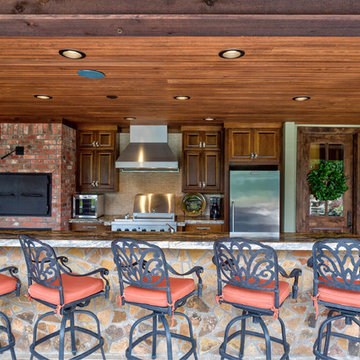
Pool house with rock bar, island and fireplace. Brick smoker and custom cabinetry. Brick privacy wall.
Photo Credits: Epic Foto Group
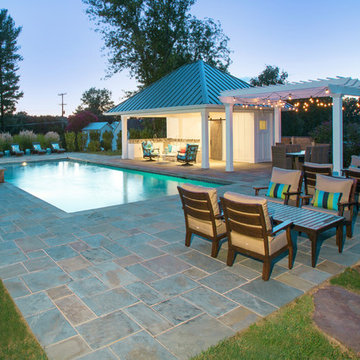
The clients wanted a small, simple pool house to compliment their historic farmhouse and provide abundant capabilities for outdoor entertaining. They settled on a small, open structure with a vaulted cedar ceiling and task/ambient lighting. An outdoor kitchen, a covered seating area, a storage/changing room and an all-weather Azek pergola with party-lighting were included. A structural retaining wall was needed to provide level ground for both the in-ground pool and pool house, along with strategically planted ornamental grasses for privacy. The green standing seam roof, sliding barn door, board & batten siding and period-correct trim all mirror details from the residence and detached barn.
Traditional Backyard Pool Design Ideas
6
