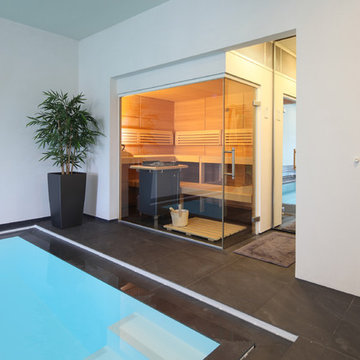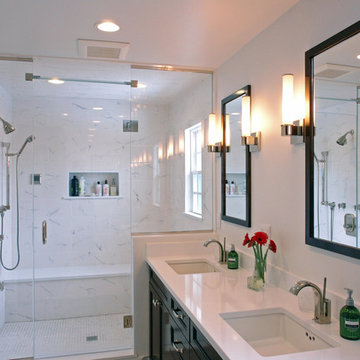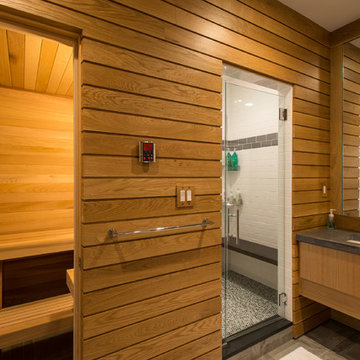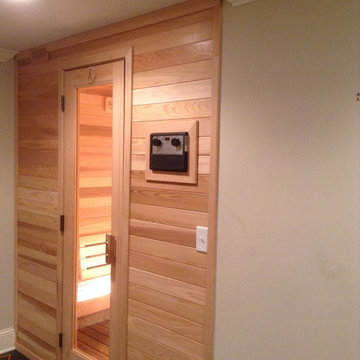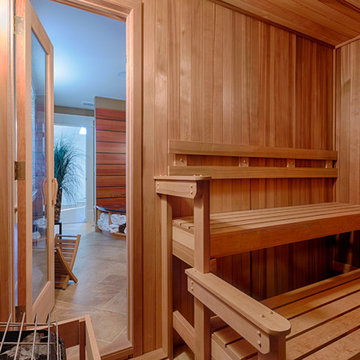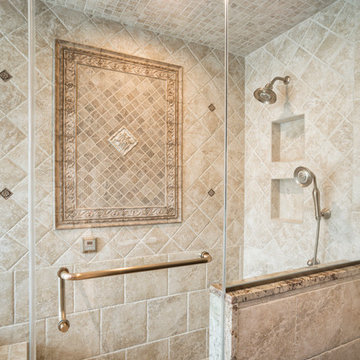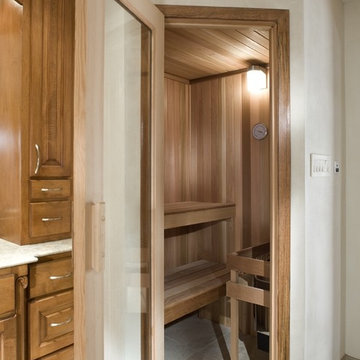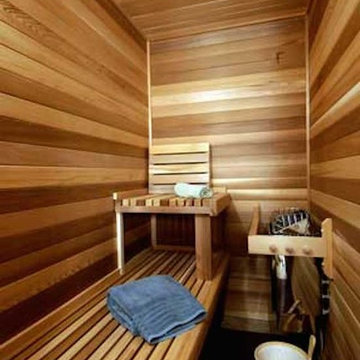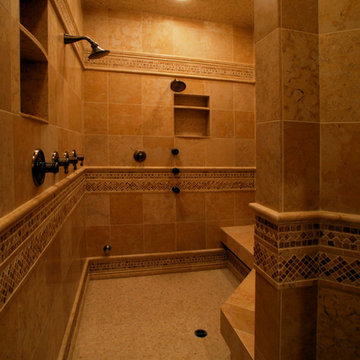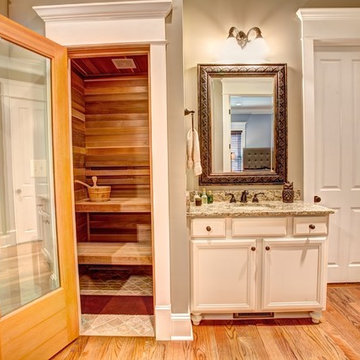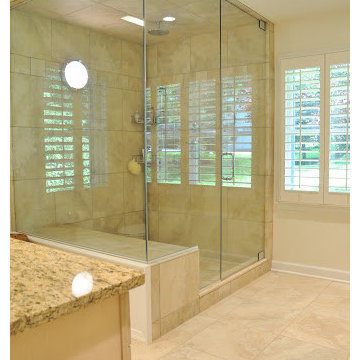Traditional Bathroom Design Ideas with with a Sauna
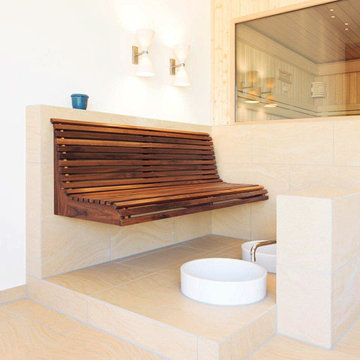
Ausbau eines Wohnhauses auf über 200 qm Wohnfläche. Alle Entwürfe der Möbel und Ausstattungen wurden vom Büro ho.w HOFMANN + WADSACK vorgenommen.
Die Herstellung der von uns entworfenen Möbel und Ausbauten wurde durch die Tischlerei Klewing www.klewing.de vorgenommen. Die Fotos hat ebenfalls Herr Klewing erstellt.
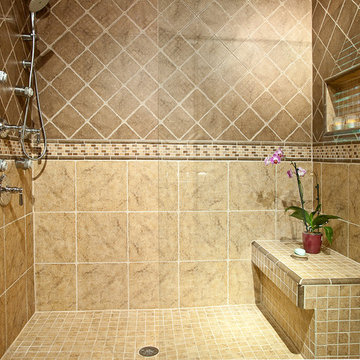
The bath in this log cabin features a walk in shower complete with body sprays and hand held shower. A tile covered bench is placed below a recess to be used for voltives or shampoo.
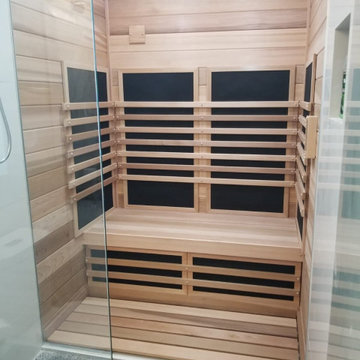
Storage room transformation. Infrared sauna onside/through shower. Full-size tempered front glass wall and door. Class A Red Cedar. Equipment by Jacuzzi.
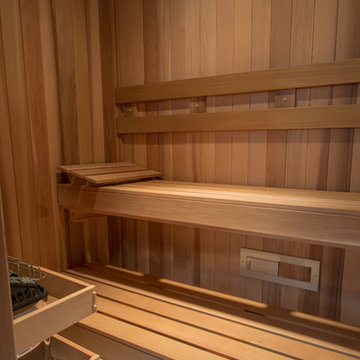
The glass door on the red cedar sauna allows light to enter from the large picture window facing the Long Island Sound.
Gus Cantavero Photography
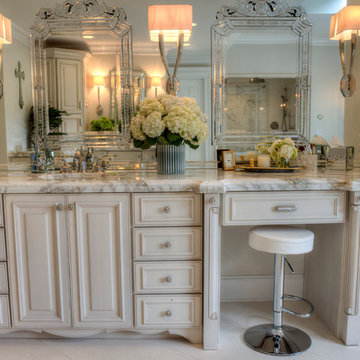
Her vanity features a makeup area and pullouts for storage. The Venetian mirrors are hung on a mirrored wall. Vanity details add a touch of sophistication.This elegant bath remodel features a floating central whirlpool surrounded by Calacatta marble, with a sky light above. Crystal sconces mounted on mirrored panels, polished nickel fixtures and mosaic marble add elegance. A generous walk-in shower and his & hers vanities complete the room setting. Photography by Med Dement
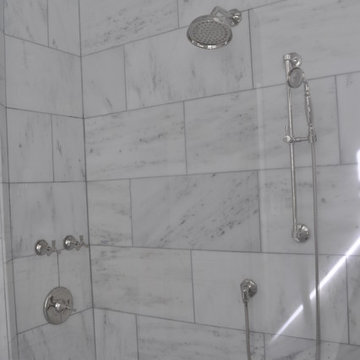
Shower includes a rain head and a detachable shower head located on a movable shower arm
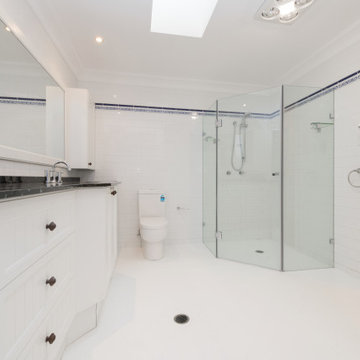
Master Bathroom cosmetic renovation, new shower screen, new plumbing accessories (new toilet), repainted floor tiles, repainted ceiling, repainted windows, repainted door, tiles painted
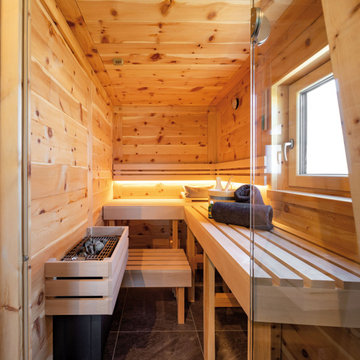
Nach eigenen Wünschen der Baufamilie stimmig kombiniert, nutzt Haus Aschau Aspekte traditioneller, klassischer und moderner Elemente als Basis. Sowohl bei der Raumanordnung als auch bei der architektonischen Gestaltung von Baukörper und Fenstergrafik setzt es dabei individuelle Akzente.
So fällt der großzügige Bereich im Erdgeschoss für Wohnen, Essen und Kochen auf. Ergänzt wird er durch die üppige Terrasse mit Ausrichtung nach Osten und Süden – für hohe Aufenthaltsqualität zu jeder Tageszeit.
Das Obergeschoss bildet eine Regenerations-Oase mit drei Kinderzimmern, großem Wellnessbad inklusive Sauna und verbindendem Luftraum über beide Etagen.
Größe, Proportionen und Anordnung der Fenster unterstreichen auf der weißen Putzfassade die attraktive Gesamterscheinung.
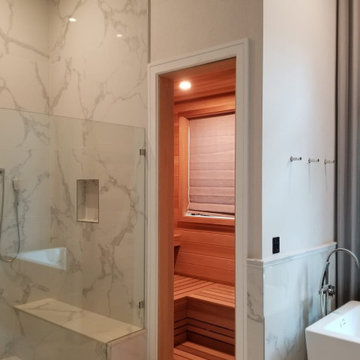
Toilet room transformation. Upper floating bench, custom caising for existing window, full-size tempered glass door. KIP 80 heater by Harvia.
Traditional Bathroom Design Ideas with with a Sauna
1
