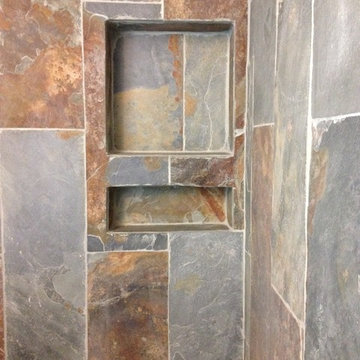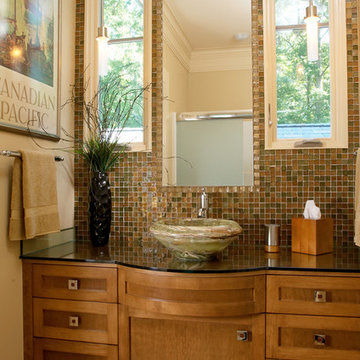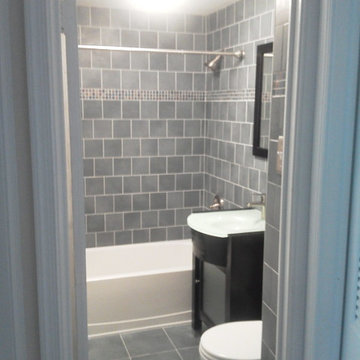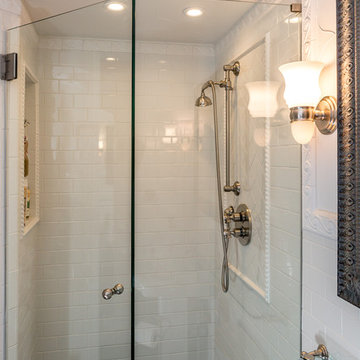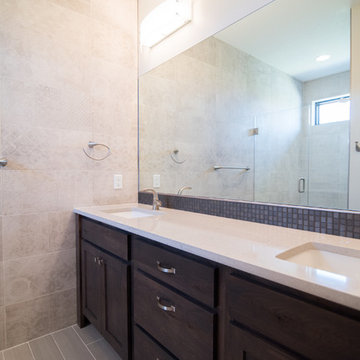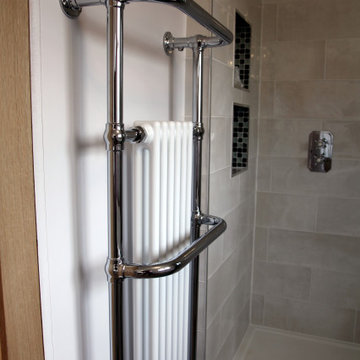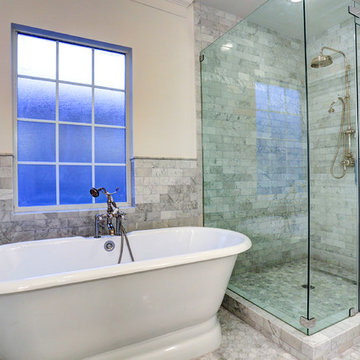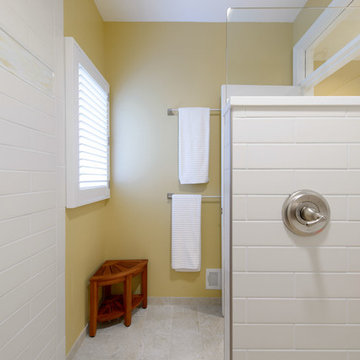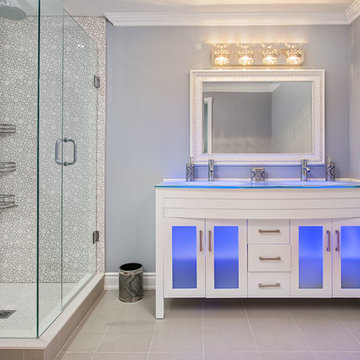Traditional Bathroom Design Ideas with Glass Benchtops
Refine by:
Budget
Sort by:Popular Today
1 - 20 of 286 photos
Item 1 of 3
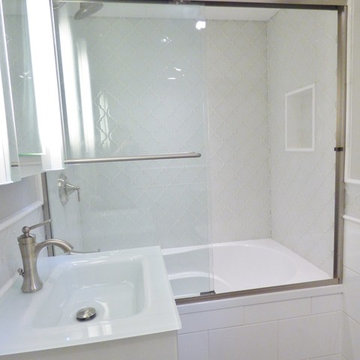
Interior Design Project Manager: Christine Hosley & Caitlin Lambert // Photography: Caitlin Lambert

Please visit my website directly by copying and pasting this link directly into your browser: http://www.berensinteriors.com/ to learn more about this project and how we may work together!
A girl's bathroom with eye-catching damask wallpaper and black and white marble. Robert Naik Photography.
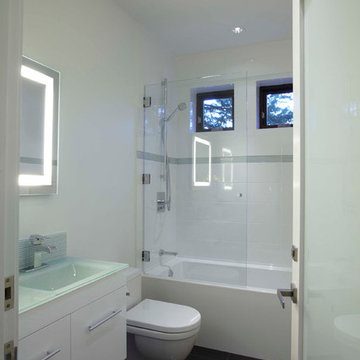
Nestled into the trees, the simple forms of this home seem one with nature. Designed to collect rainwater and exhaust the home’s warm air in the summer, the double-incline roof is defined by exposed beams of beautiful Douglas fir. The Original plan was designed with a growing family in mind, but also works well for this client’s destination location and entertaining guests. The 3 bedroom, 3 bath home features en suite bedrooms on both floors. In the great room, an operable wall of glass opens the house onto a shaded deck, with spectacular views of Center Bay on Gambier Island. Above - the peninsula sitting area is the perfect tree-fort getaway, for conversation and relaxing. Open to the fireplace below and the trees beyond, it is an ideal go-away place to inspire and be inspired.
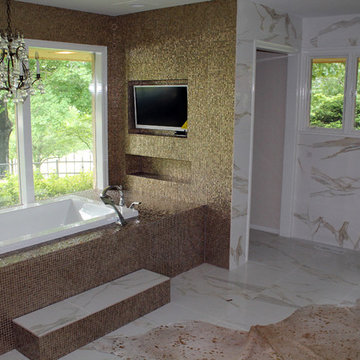
CMI Construction completed this large scale remodel of a mid-century home. Kitchen, bedrooms, baths, dining room and great room received updated fixtures, paint, flooring and lighting.
Photography-Digital Arts 1
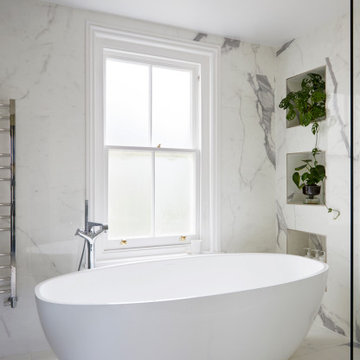
This serene bathroom features an elegantly curved freestanding bathtub as its centerpiece, set against a backdrop of luxurious marble-effect ceramic tiles that envelop the room in a graceful veining pattern. The floor-to-ceiling window allows natural light to bathe the space, highlighting the bathtub's sleek silhouette and the glossy finish of the pristine white tiles. A discreetly placed towel radiator and carefully curated greenery add a touch of practicality and life to the refined aesthetic.
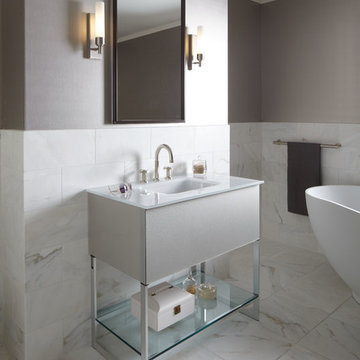
Robern Adorn 36-1/4" x 34-3/4" x 21" vanity in silver screen with push-to-open plumbing drawer, night light, legs in brushed aluminum, 37" glass vanity top in white with integrated center mount sink and 8" widespread faucet holes, Rosemont 24" x 40" framed cabinet in satin bronze and Metallique sconce in brushed nickel with KALLISTA Laura Kirar Vir Stil basin faucet set with cross handle in brushed nickel, ANN SACKS Calacatta Crema 16" x 16" and custom 8" x 16" marble tile in honed finish
Traditional Bathroom Design Ideas with Glass Benchtops
1
