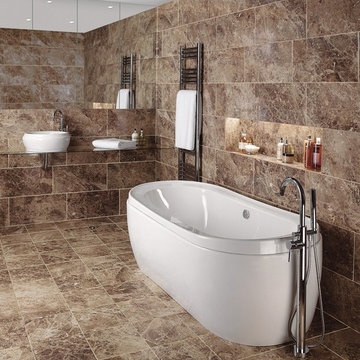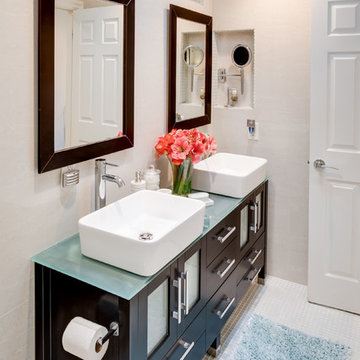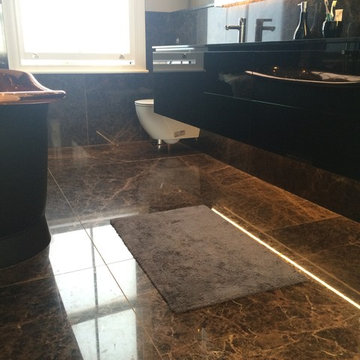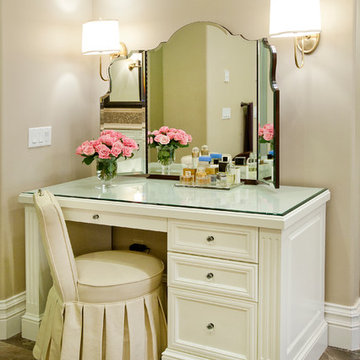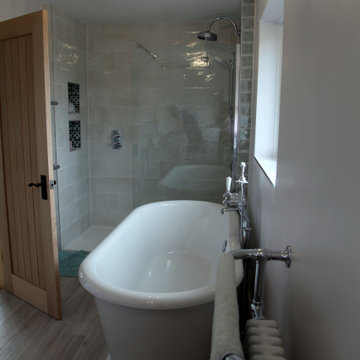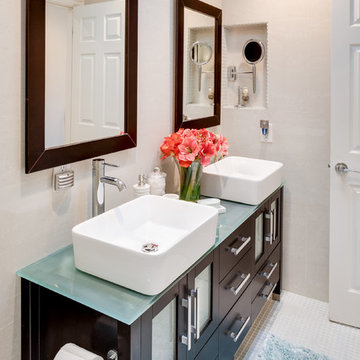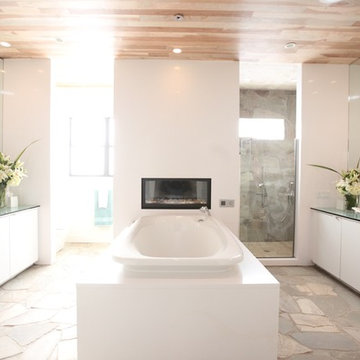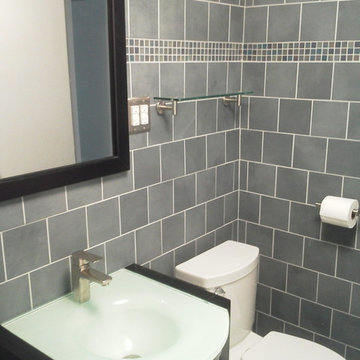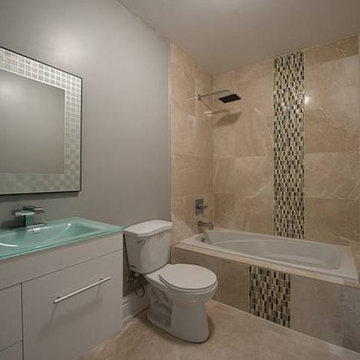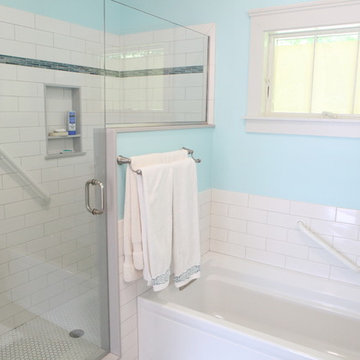Traditional Bathroom Design Ideas with Glass Benchtops
Refine by:
Budget
Sort by:Popular Today
41 - 60 of 288 photos
Item 1 of 3
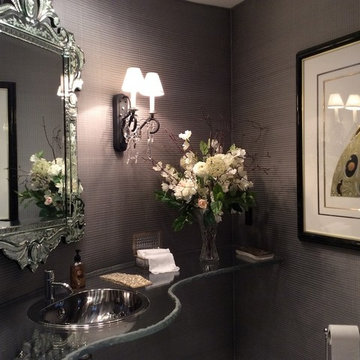
Wallpaper is custom upholstered Silk in small grid pattern. The countertop is a piece of custom work that is in a freeform design.
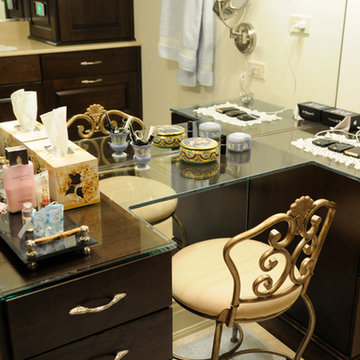
This custom designed make-up table was created to replicate a dressing table my customer's mother owned. There is a floor to ceiling mirror so that no other full length mirror needed to be placed in the room. The glass was recessed for easier make-up application. Photo by Jack Edinger
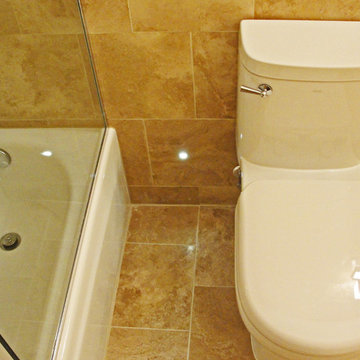
Integrated LED lighting "runway" lights for night time navigation (and added accuracy). Matte travertine floor tiles and polished travertine walls tiles surround the space.
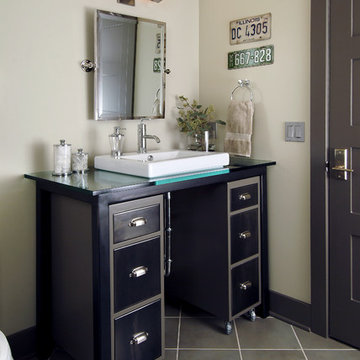
A unique combination of traditional design and an unpretentious, family-friendly floor plan, the Pemberley draws inspiration from European traditions as well as the American landscape. Picturesque rooflines of varying peaks and angles are echoed in the peaked living room with its large fireplace. The main floor includes a family room, large kitchen, dining room, den and master bedroom as well as an inviting screen porch with a built-in range. The upper level features three additional bedrooms, while the lower includes an exercise room, additional family room, sitting room, den, guest bedroom and trophy room.
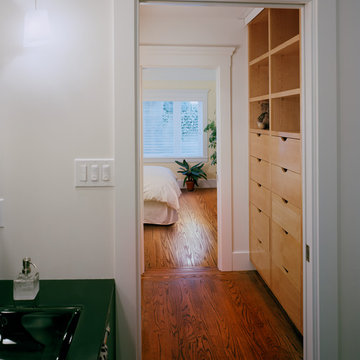
Basement space converted into new master suite. View looking toward new Master bedroom from new master bath. View looks through the new closet space.
Mark Trousdale Photographer
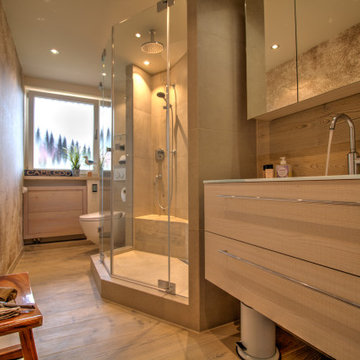
Von der Badewanne zur Dusche ! Das war der Wunsch des Bauherren. So wird diese Wohnung ausschließlich als Wochenend-Wohnung benutzt und da ist eine großzügige Dusche wirklich von Vorteil. Gut, daß Bad ist nicht Groß, eher Schmal. Und ein großer Mittelblock als Dusche kam für den Bauherren nicht in Frage. Hat er doch in dem Haus bereits einige renovierte Bäder der Nachbarn begutachten dürfen. Also haben wir, wieder einmal, die Winkel genutzt, um den Raum so optimal wie möglich einzurichten, eine möglichst große Dusche, mit Sitzmöglichkeit unterzubringen, und trotzdem den Raum nicht zu klein werden zu lassen. Ich denke es ist uns wieder einmal sehr gut gelungen. Warme Farben, Helle Töne, eine wunderschöne Tapete, dazu ein Washlet und ein geräumiger Waschtisch, nebst Glasbecken und Spiegelschrank
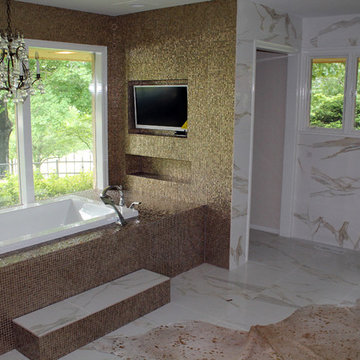
CMI Construction completed this large scale remodel of a mid-century home. Kitchen, bedrooms, baths, dining room and great room received updated fixtures, paint, flooring and lighting.
Photography-Digital Arts 1
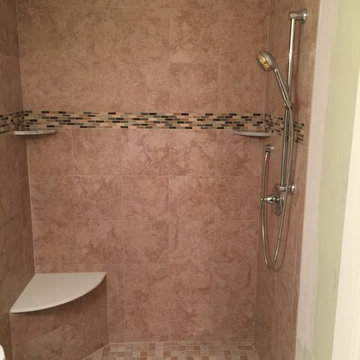
Removed a fiberglass shell and set a sloped base for tile to give a spacious feel to this small space.
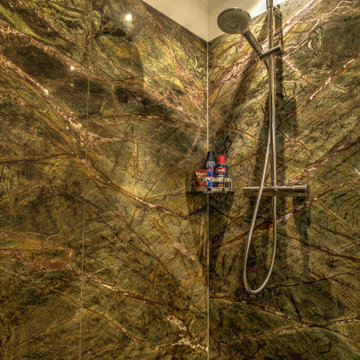
Ein kleines Duschbad mit Brasilianischen Natursteinplatten Marmor Rainforrest Green, in fortlaufender und aufgeklappter Verlegeart. Dazu eine neutrale weiße Wandfliese
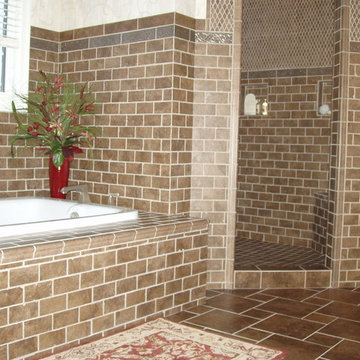
This traditional style bathroom was customized with a large walk in shower, as well a soaker tub.
Traditional Bathroom Design Ideas with Glass Benchtops
3
