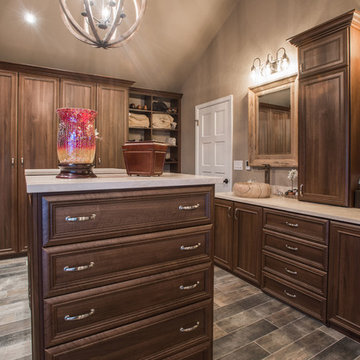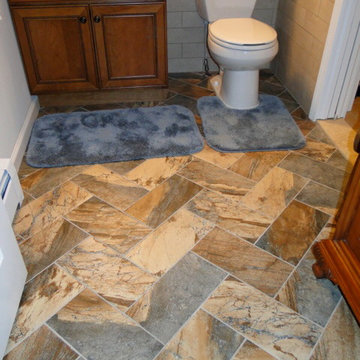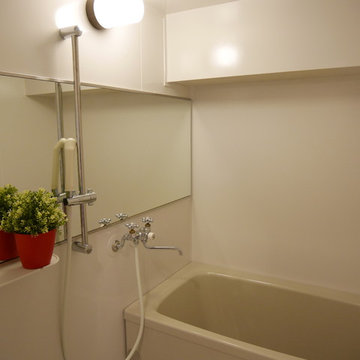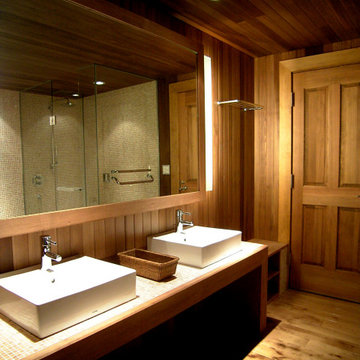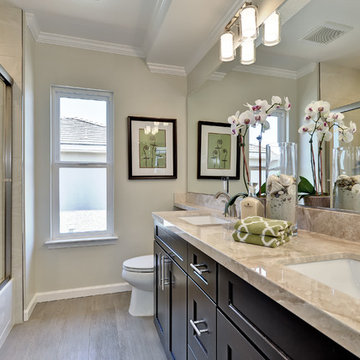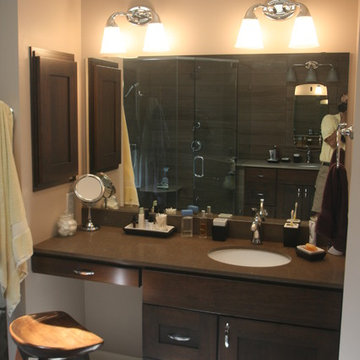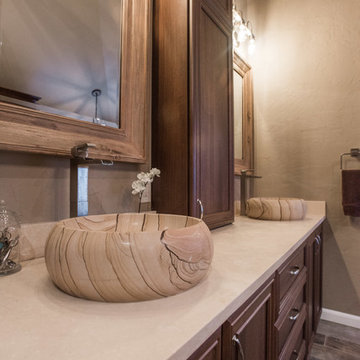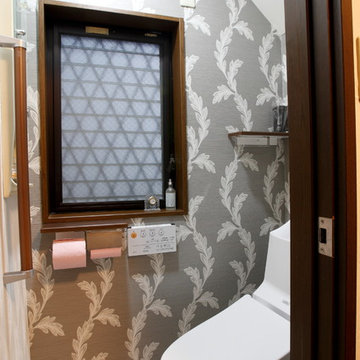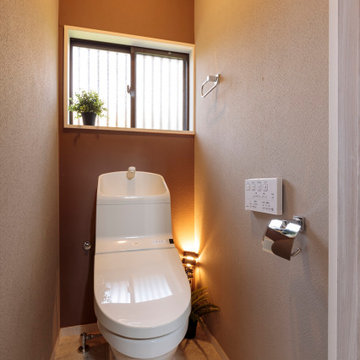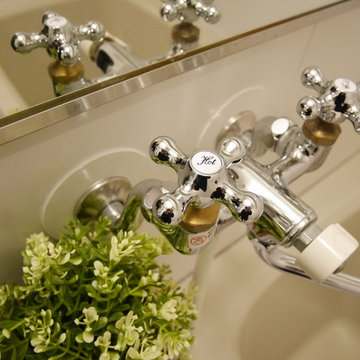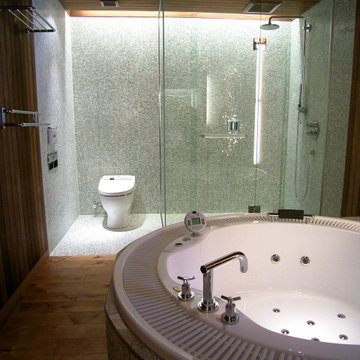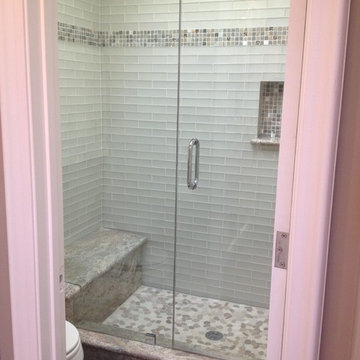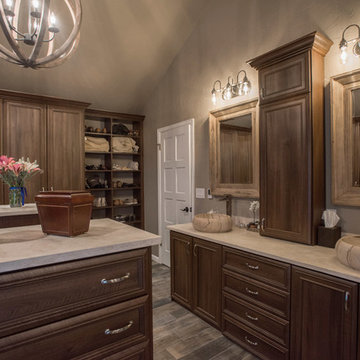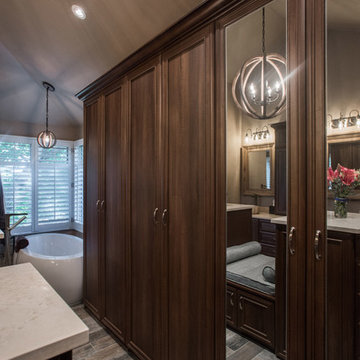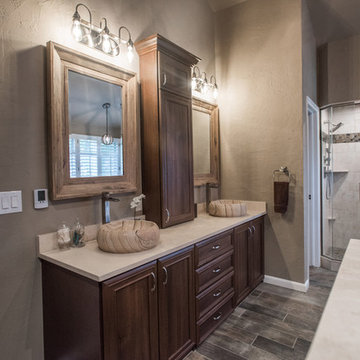Traditional Bathroom Design Ideas with Plywood Floors

After many years of careful consideration and planning, these clients came to us with the goal of restoring this home’s original Victorian charm while also increasing its livability and efficiency. From preserving the original built-in cabinetry and fir flooring, to adding a new dormer for the contemporary master bathroom, careful measures were taken to strike this balance between historic preservation and modern upgrading. Behind the home’s new exterior claddings, meticulously designed to preserve its Victorian aesthetic, the shell was air sealed and fitted with a vented rainscreen to increase energy efficiency and durability. With careful attention paid to the relationship between natural light and finished surfaces, the once dark kitchen was re-imagined into a cheerful space that welcomes morning conversation shared over pots of coffee.
Every inch of this historical home was thoughtfully considered, prompting countless shared discussions between the home owners and ourselves. The stunning result is a testament to their clear vision and the collaborative nature of this project.
Photography by Radley Muller Photography
Design by Deborah Todd Building Design Services
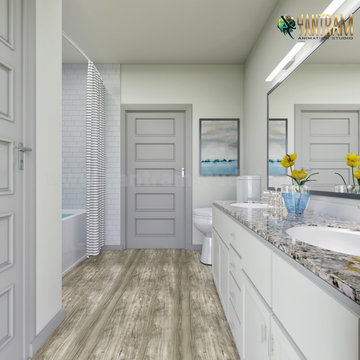
interior designers gives you ideas to decorate your classic bathroom with the specialty of interior modeling of white accessories, tile floors,bath tub with curtains enclose , shower, sink,mirror,led lights on the mirror, flower pot on vanity.
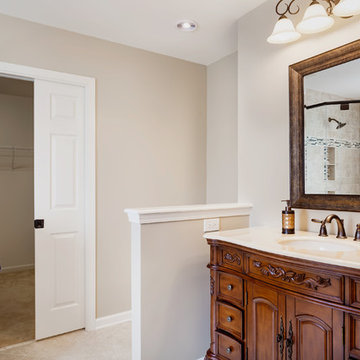
48" Adult height furniture vanity with framed mirror new light fixture. Privacy wall shown at water closet. Larger pocket door shown at closet entry. 6" LED Fan Tech exhaust port above toilet area.
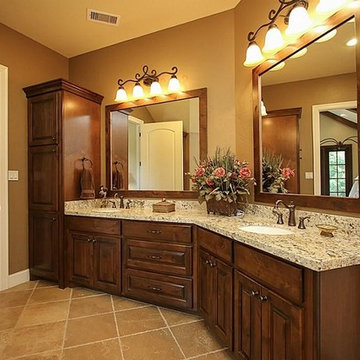
Large vanity with his & her sinks with plenty of storage for everyone!
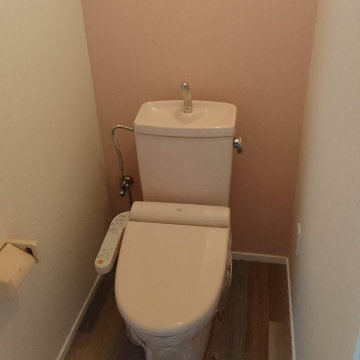
低予算にて賃貸マンションのリフォームです。
基本的には表装だけでしたが、マットなブルーの壁紙と水まわりにはマットピンクのポイントクロスをあしらいました。
床はヘリンボーン貼りのフロアータイルで古いマンションの作りを生かしています。
Traditional Bathroom Design Ideas with Plywood Floors
1


