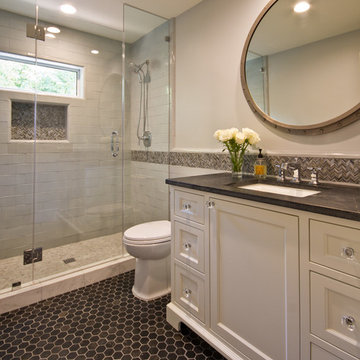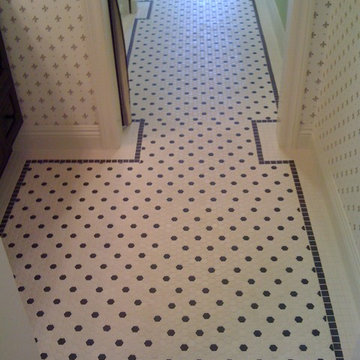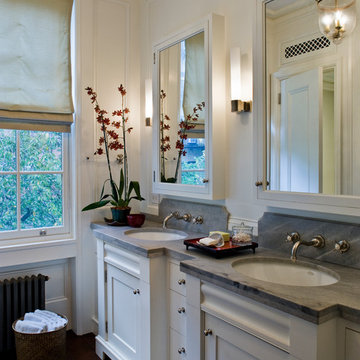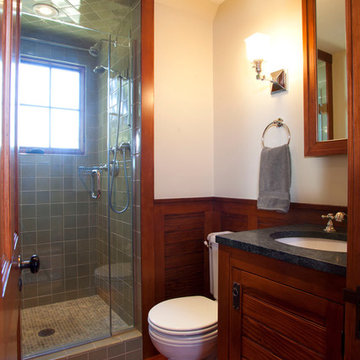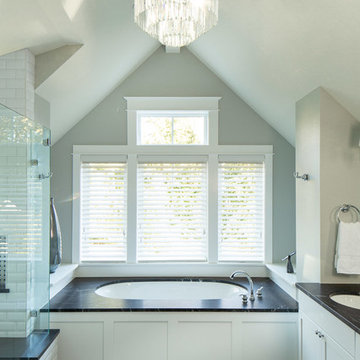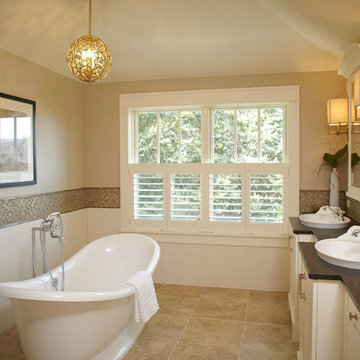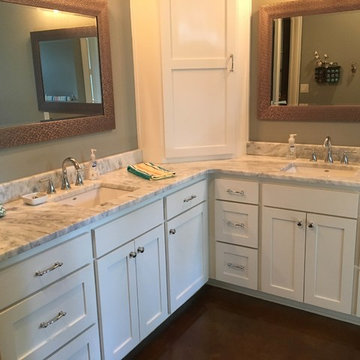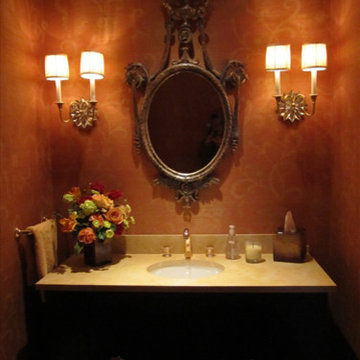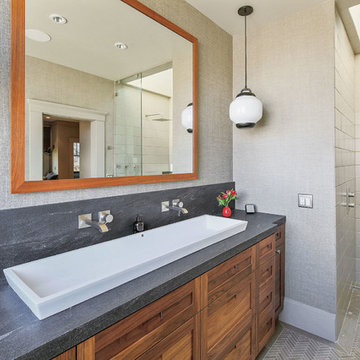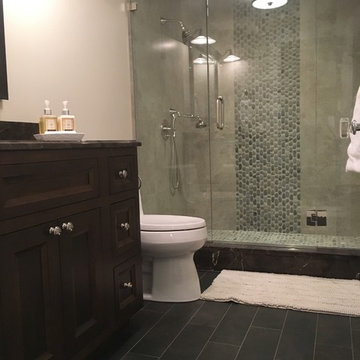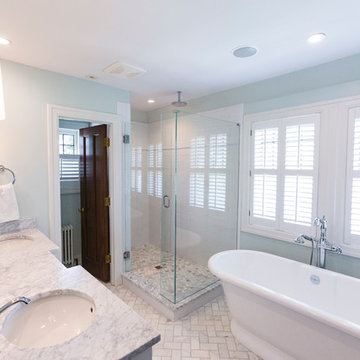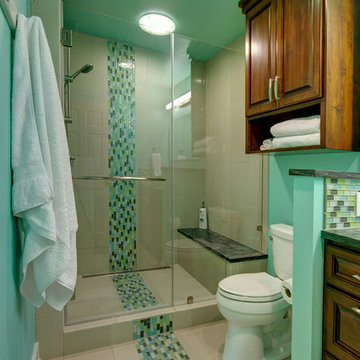Traditional Bathroom Design Ideas with Soapstone Benchtops
Refine by:
Budget
Sort by:Popular Today
1 - 20 of 429 photos
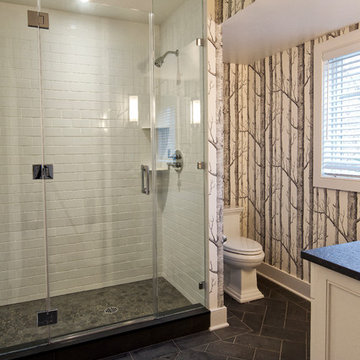
Finished basement bath with large shower, slate floor and custom vanity complete this makeover. Photography by Pete Weigley
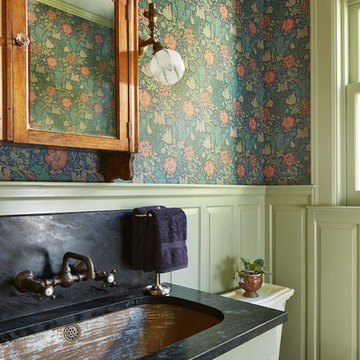
Architecture & Interior Design: David Heide Design Studio
Photos: Susan Gilmore
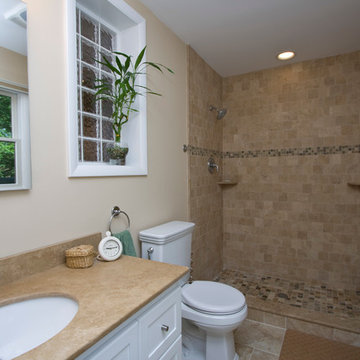
Project designed and developed by the Design Build Pros. Project managed and built by Innovative Remodeling Systems.
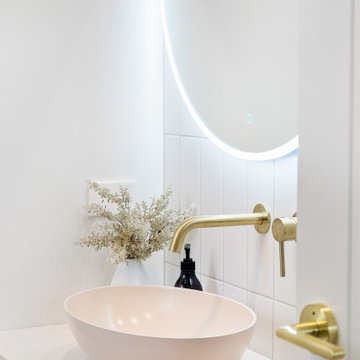
This cute powder room has lots of personality with it's soft pink sink, brushed brass fixtures, finger tiles and timber wall-hung cabinet. It's just glowing.
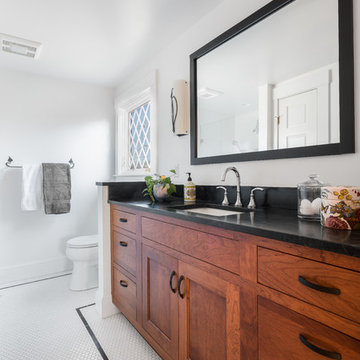
The hexagonal white tile floor is beautifully accented by a band of black tile surrounding the bathroom's perimeter.

This small Powder Room has an outdoor theme and is wrapped in Pratt and Larson tile wainscoting. The Benjamin Moore Tuscany Green wall color above the tile gives a warm cozy feel to the space
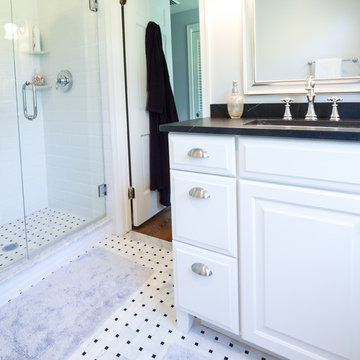
Design, Fabrication, Install and Photography by MacLaren Kitchen and Bath
Cabinetry: Waypoint-Full Overlay with Linen paint
Countertop: Soapstone, eased edge detail
Shower Floor: Cararra basket-weave tile,
Niche: Statuary honed Marble
Jam/Threshold/Baseboard: White Carrara Marble
Traditional Bathroom Design Ideas with Soapstone Benchtops
1



