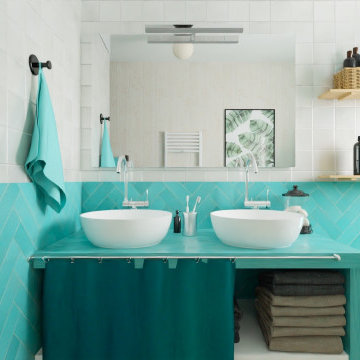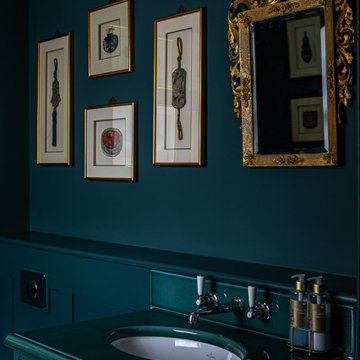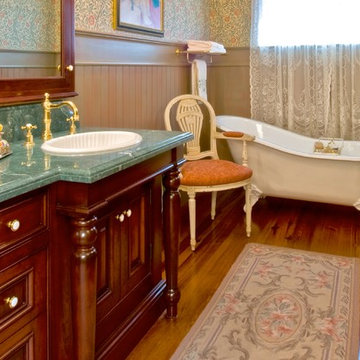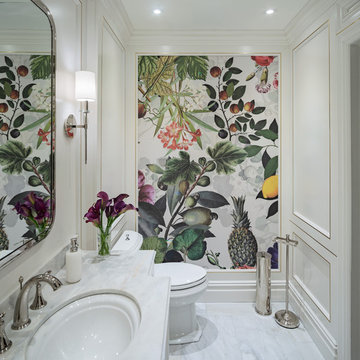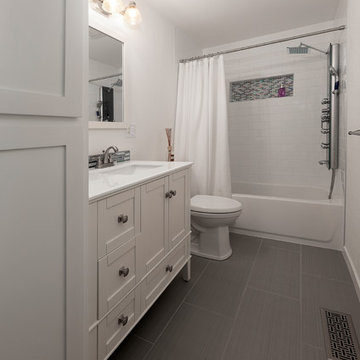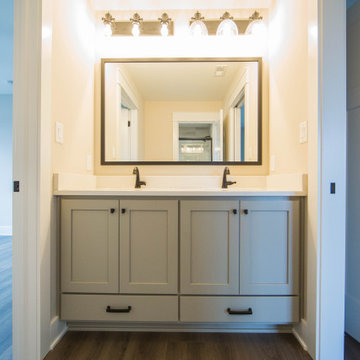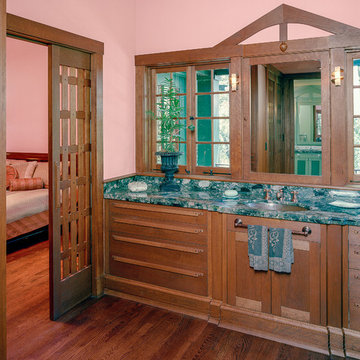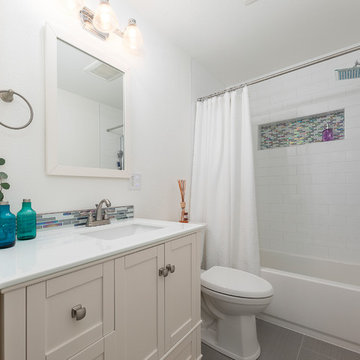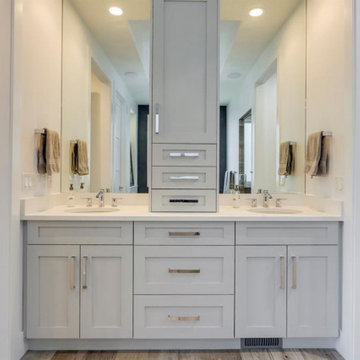Traditional Bathroom Design Ideas with Turquoise Benchtops
Refine by:
Budget
Sort by:Popular Today
1 - 20 of 44 photos
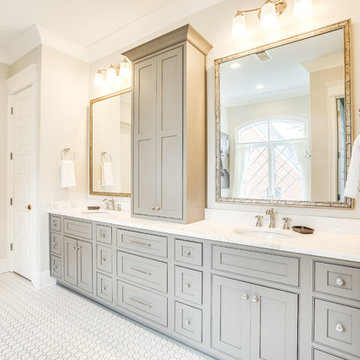
The stunning, inset, Shiloh cabinetry in this master bath provides plentiful storage under the his and her sinks. The contrasting gray paint with the all white bathroom is just what this master needed. Cabinetry is clean and symmetrical making this space a relaxing oasis.
This Home was designed by Toulmin Cabinetry & Design of Tuscaloosa, AL. The photography is by 205 Photography.
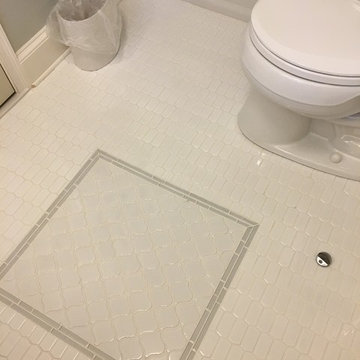
Photo credit Pamela Foster: The bath was increased in size by "borrowing" the hall closet. Because of the compact size of the room, the toilet is installed on opposite wall from the shower/tub fixtures. This allows access to faucet and cleaning without stepping over or around toilet. Tile design on floor keeps the all white room from being boring.
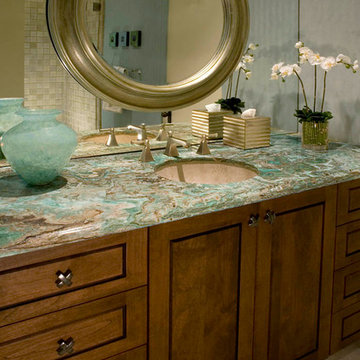
Custom Cabinetry. Mirror on mirror. Rare onyx countertop with travertine sink. David Blank Photography
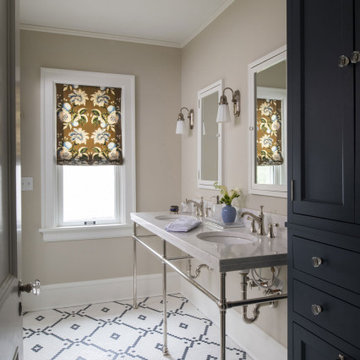
Contractor: JS Johnson
Interior Design: Heather Peterson Design
Photography: Scott Amundson
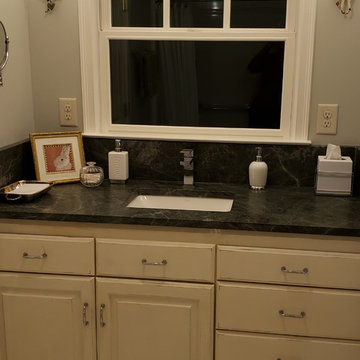
Photo credit Pamela Foster: the base cabinets in this space were saved from a kitchen demo and painted with chalk paint and wax. The window wall was the most desirable location of the cabinet to avoid water on the window if shower had been on outside wall. Also inside wall was designed for shower for warmth while showering.
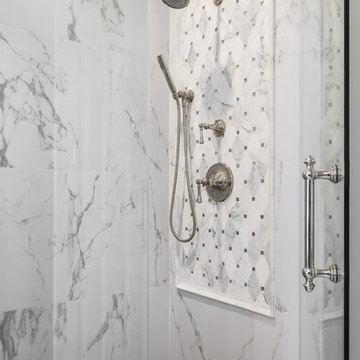
Beautiful marble tiled shower has a classic look while providing double niches for storage.
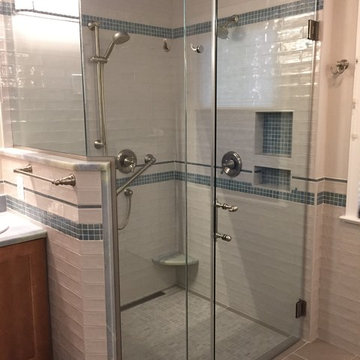
Custom universal design shower with glass, accessible handheld showerhead, and curbless entry.
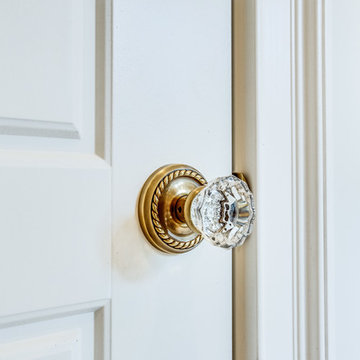
Simple details such as this classic door knob brings elements of charm and history to a house that is brand new.
This Home was designed by Toulmin Cabinetry & Design of Tuscaloosa, AL. The photography is by 205 Photography.
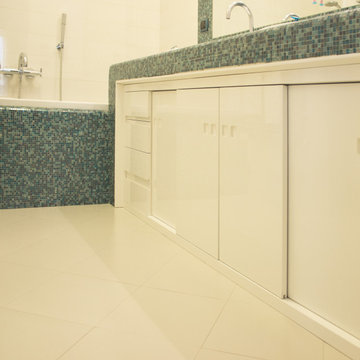
mobile disegnato e realizzato su misura con anta scorrevole bianca laccata e cassetti incorniciata nella struttura in muratura rivestita da mosaico bisazza come la vasca ed il piano dei lavandini.
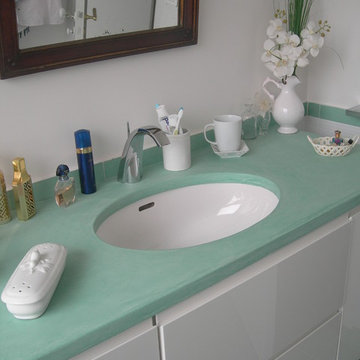
Plan vasque en béton ciré Atelier Follaco, colori sur mesure.
Traité pour salle d'eau.
Toutes nuances possibles
Traditional Bathroom Design Ideas with Turquoise Benchtops
1



